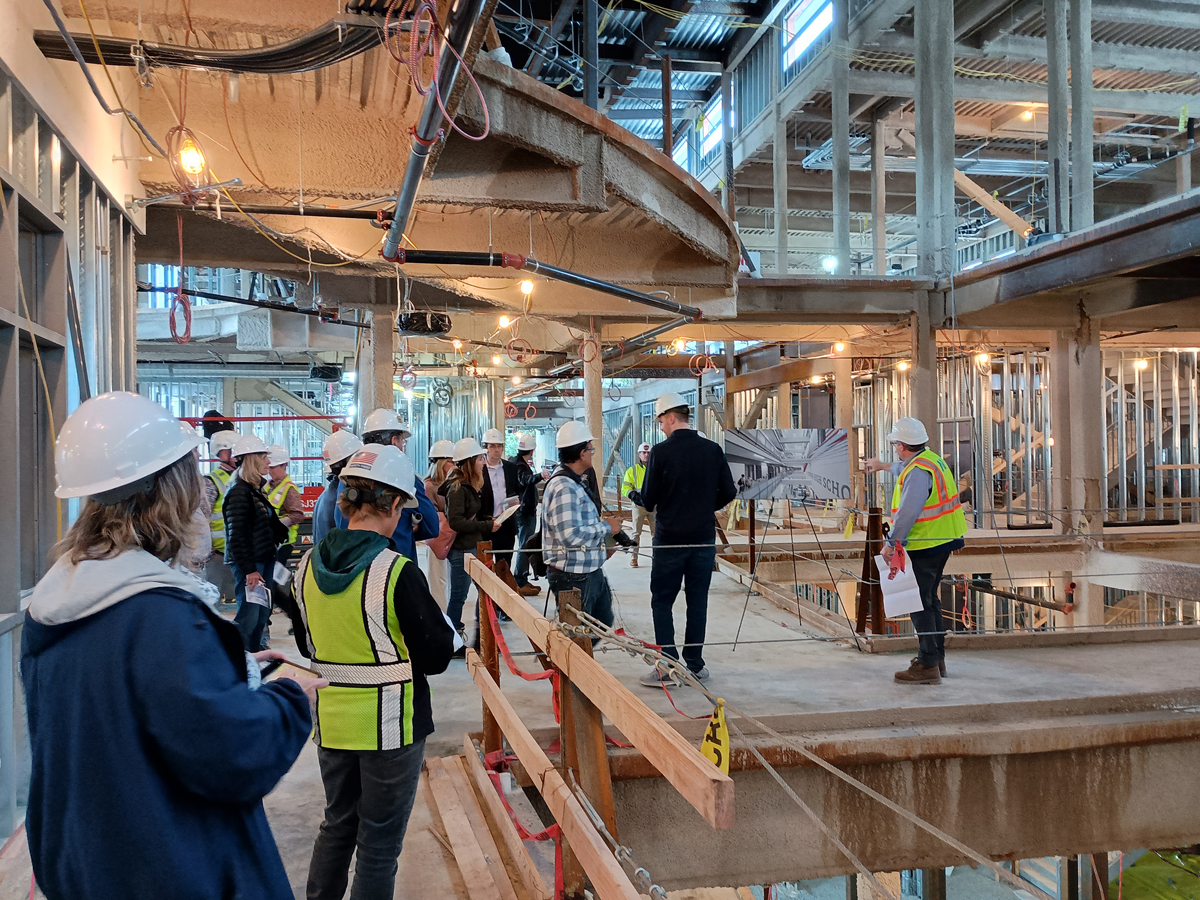Watertown city and school officials were rewarded for their dedicated contributions to the new Watertown High School project when they toured the construction site for the first time on September 25, 2024.
Led by James Jordan, Partner of Ai3 Architects, the City Manager along with members of the School Committee, School Building Committee, and City Council visited several tour stops around the building including the light-filled, four-story atrium in the academic wing, the 480-seat auditorium with balcony seating, the double gymnasium with elevated walking track, the two-story media center overlooking the flex field, the almost-invisible parking garage tucked into the hillside under the gymnasium, and the double-height student dining commons with atrium seating and covered outdoor seating. Everyone enjoyed expansive views of their favorite Watertown features such as Whitney Hill, which are visible from generous multi-story windows in the student learning commons, open stairs, media center, and student dining.
The Watertown School Building Committee has steered the design of this Net Zero, LEED Platinum high school with one guiding principle: to make it the best possible learning environment for the students of Watertown today and for decades to come.
Ai3 is excited to continue collaborating with the City, the School Department, the MSBA, the OPM (The Vertex Companies), and the General Contractor (Brait Builders Corporation) in making this beautiful new school come to life for the students, staff, and community of Watertown, MA.
The same virtual rendered images of the completed building spaces that were on display during the guided tour will now be on display for the students in the temporary Watertown High School at PFC Richard Moxley Field.

