Our Team
Each of our talented team members understands that our tremendous success has been achieved through focus, vision, sacrifice, and passion; and is committed to delivering these same qualities in each of our future endeavors.
“Everyone has a different background and contributes to the knowledge culture… at the end of the day, we’re a company, we’re not an individual.”
employee

Lucas Armstrong
Construction PROJECT MANAGER
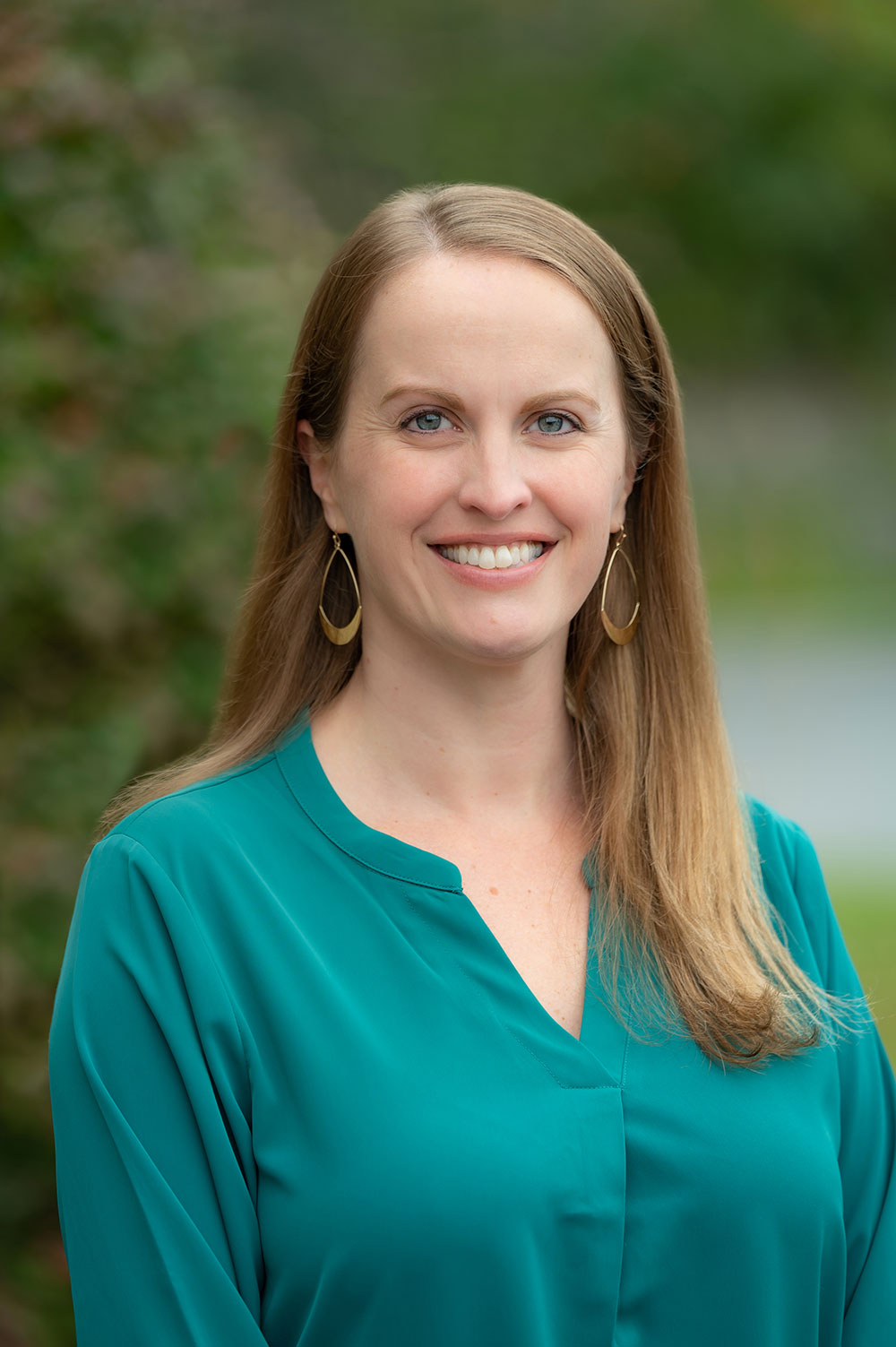
Kristen Baker
Principal | Office Manager
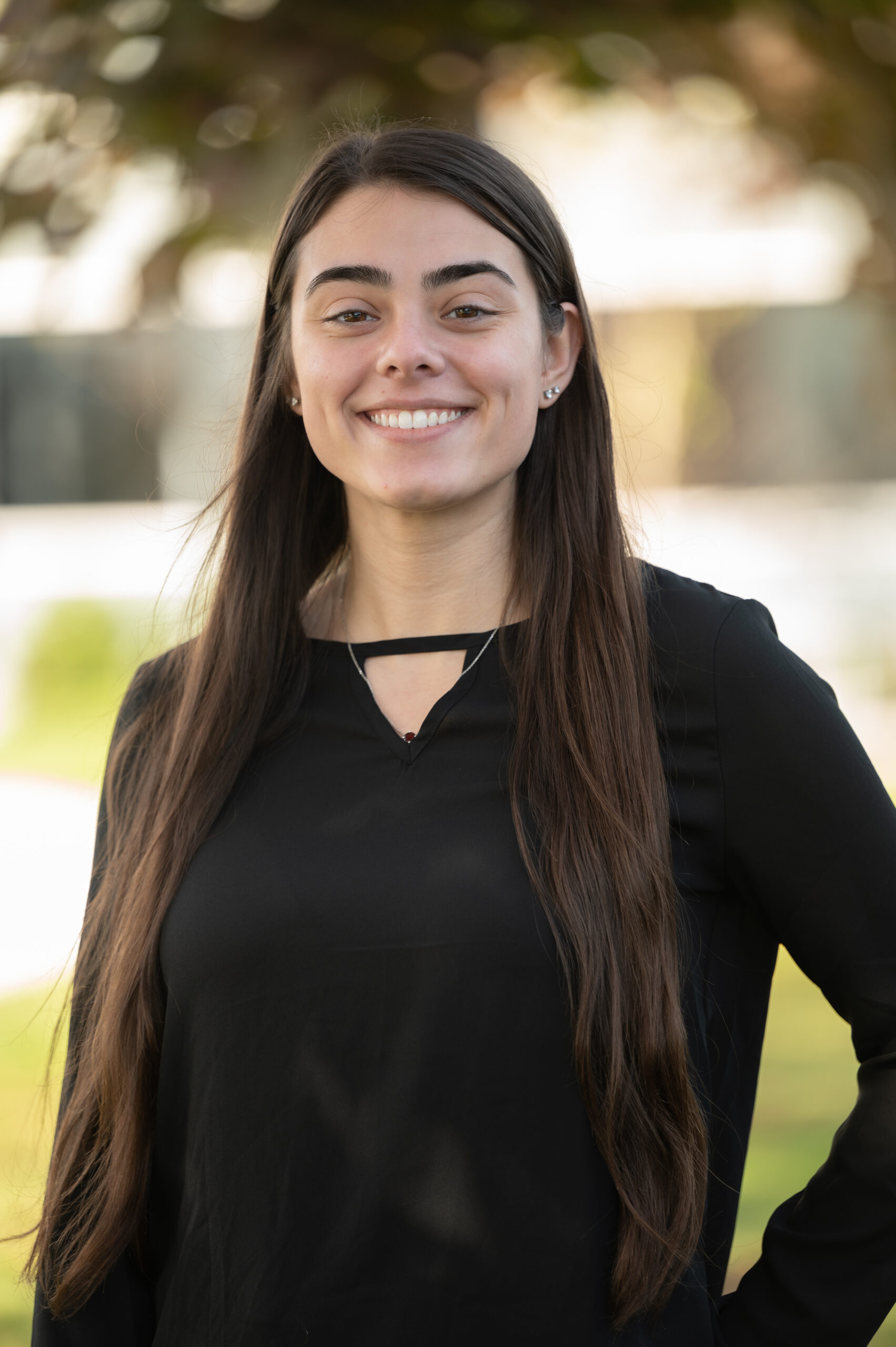
Taylor Blaney
Assistant Construction Project Manager

Jack Bourre
Technology Designer
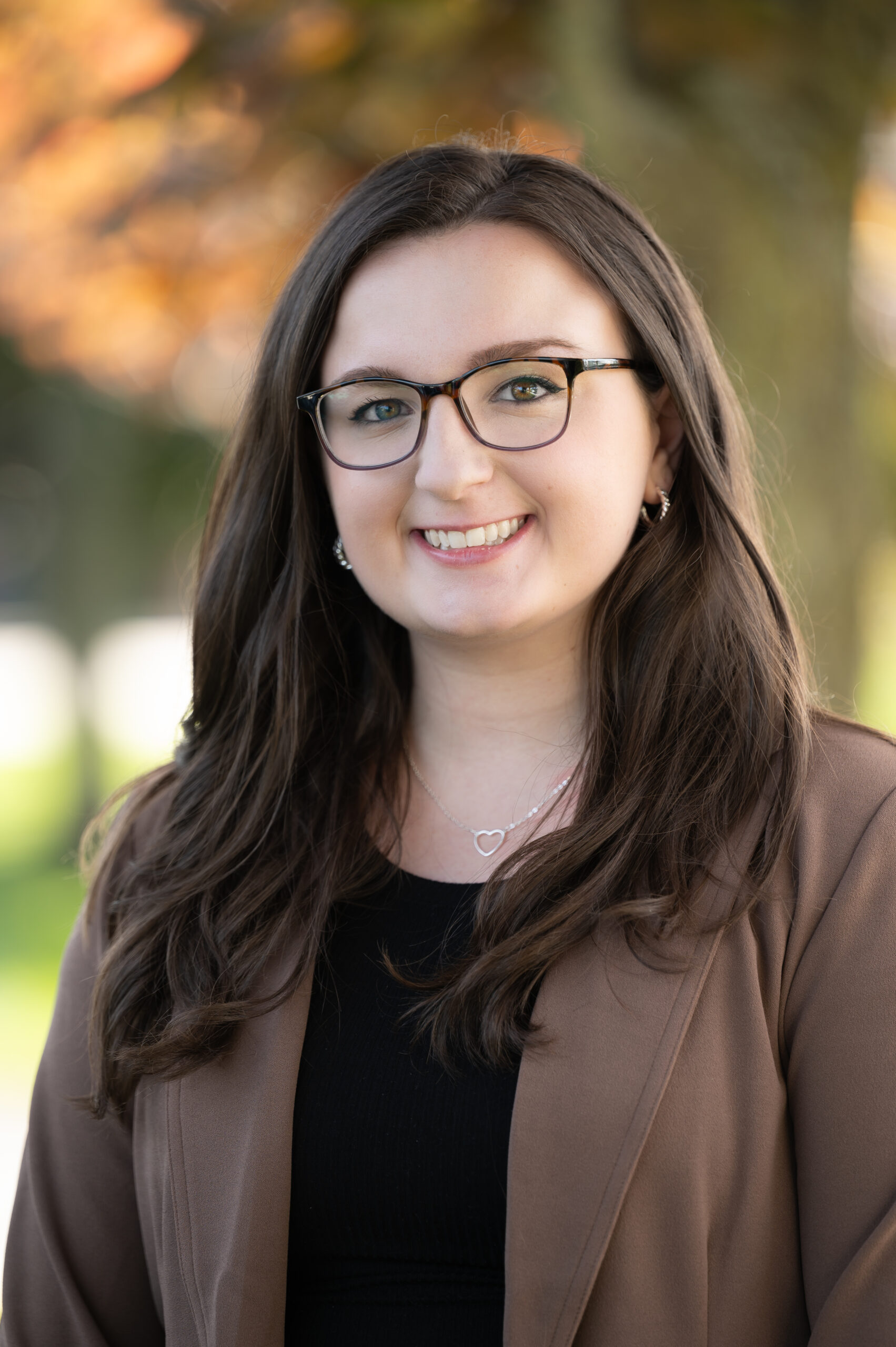
Samantha Bradley
Interior Designer

Samantha Bundy, RA, NCARB
Associate | Project Architect

Zachary Chartrand
Designer

Tyler Church
Technology Designer
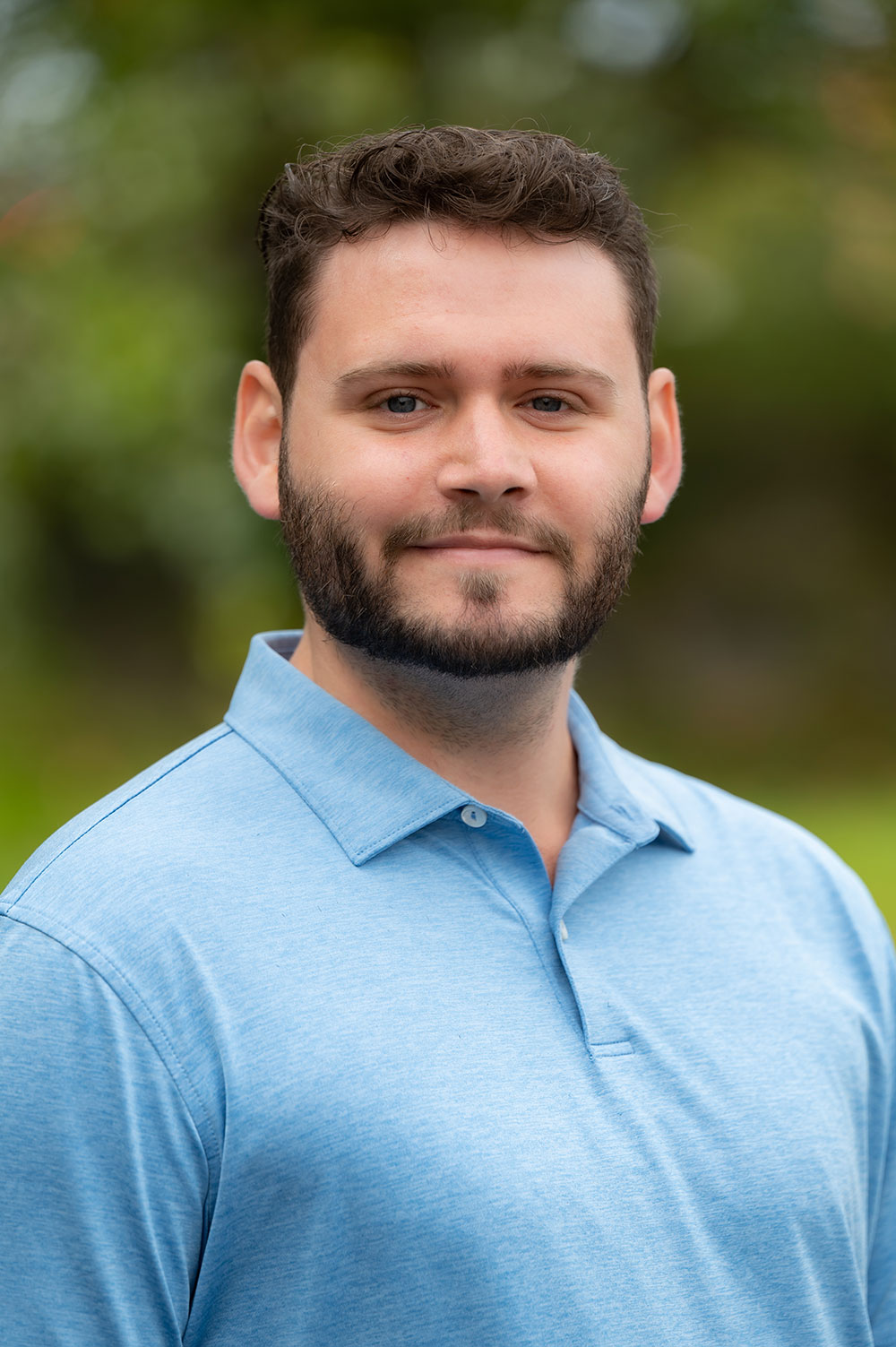
Brian Contois
Intern-Architect

Christopher Flynn
Job Captain
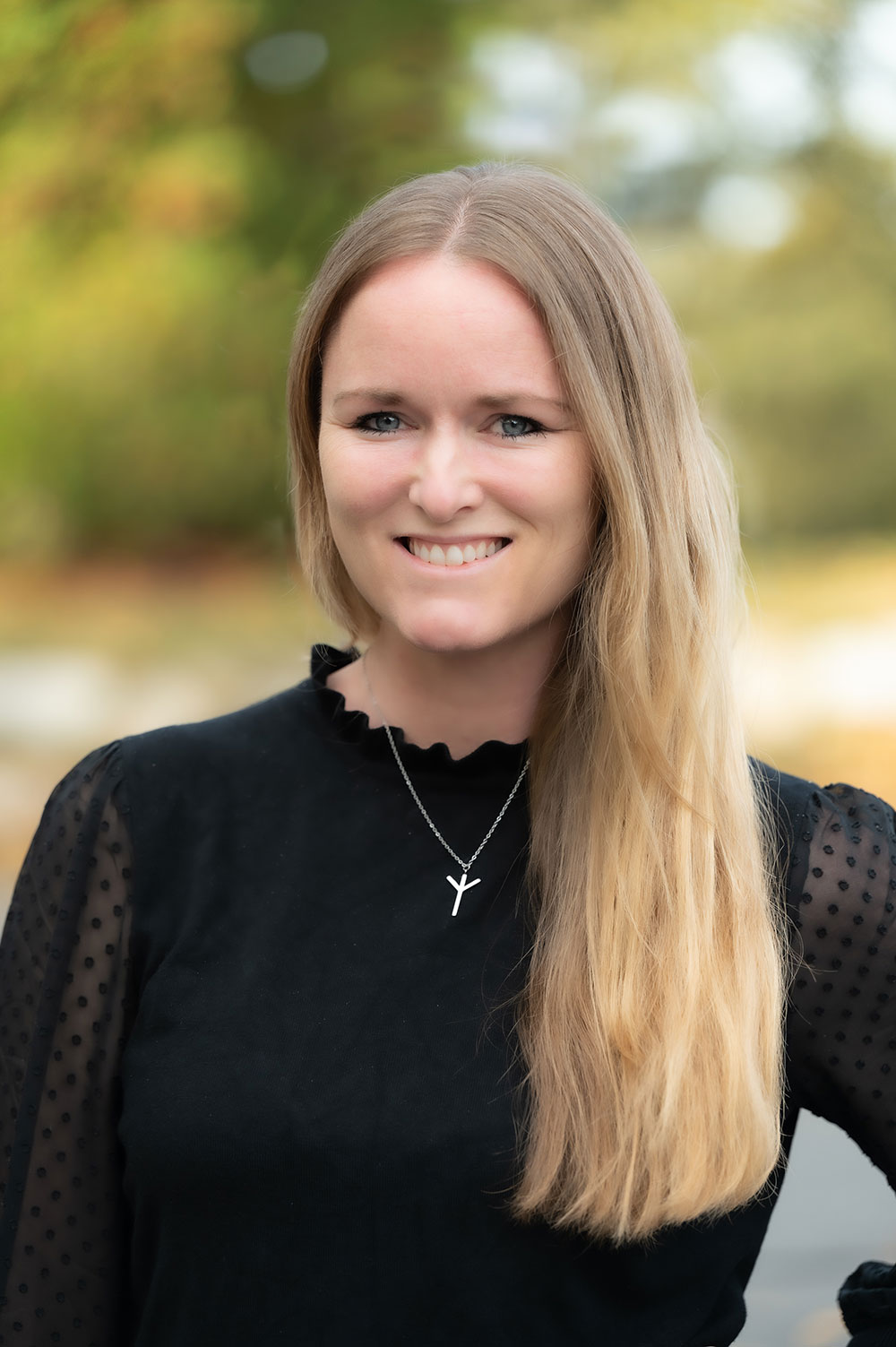
Angie Franco
Senior Interior Project Designer
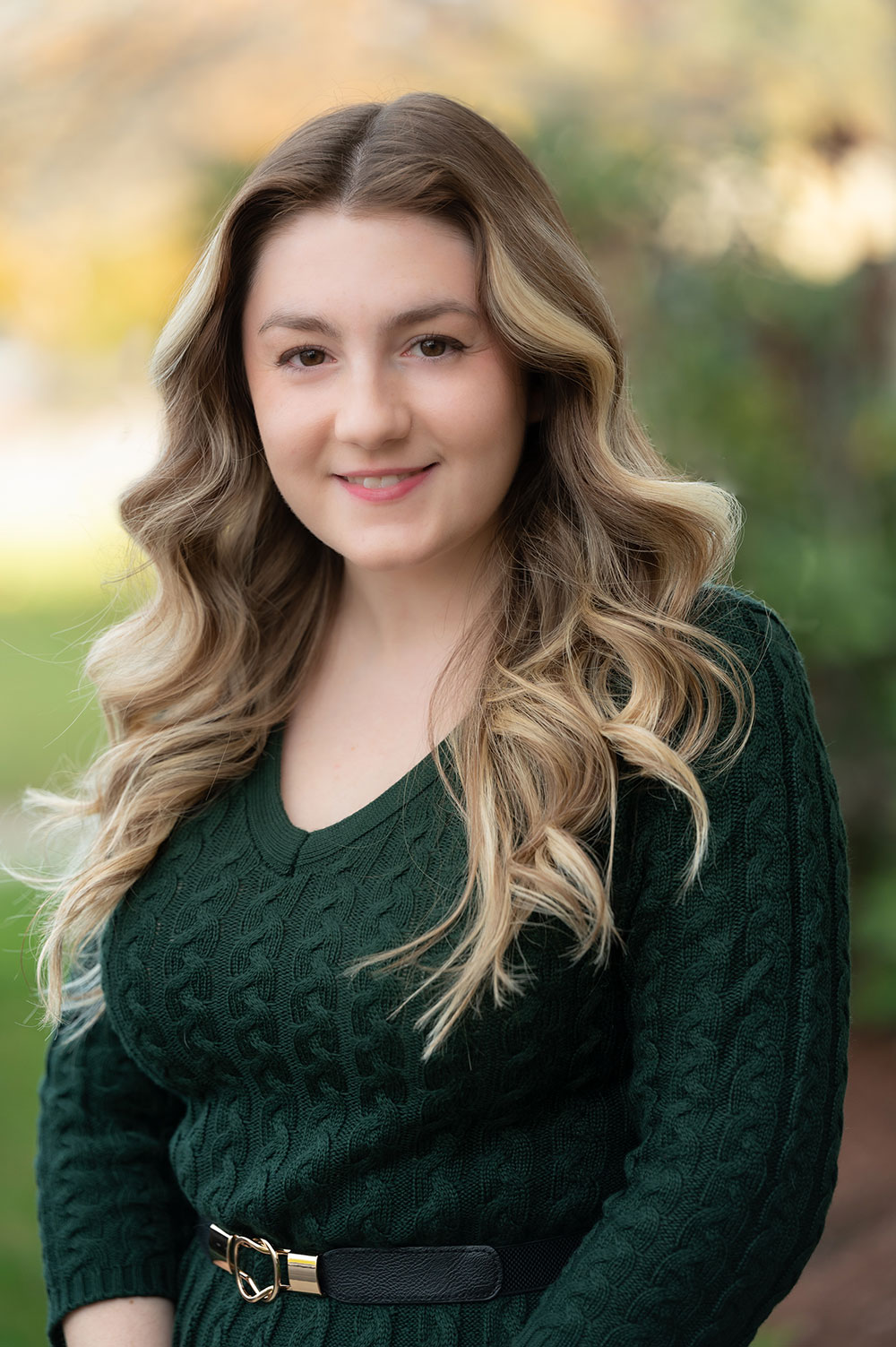
Tori Coviello Geier, AIA, NCARB
PROJECT ARCHITECT

James Jordan, AIA, LEED AP BD+C, NCARB, MCPPO
Founding Partner
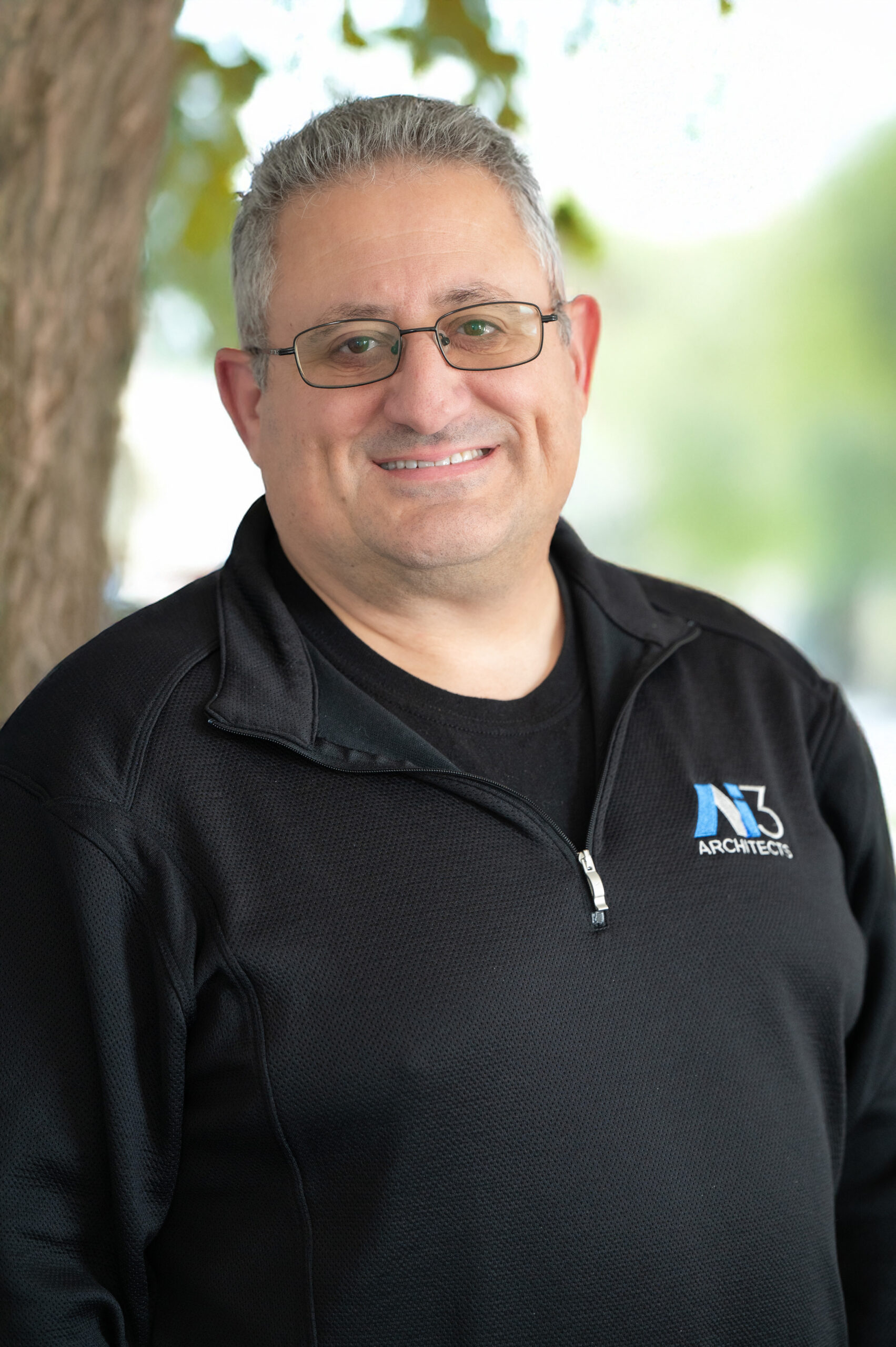
John Jordan
Principal | Director of Technology
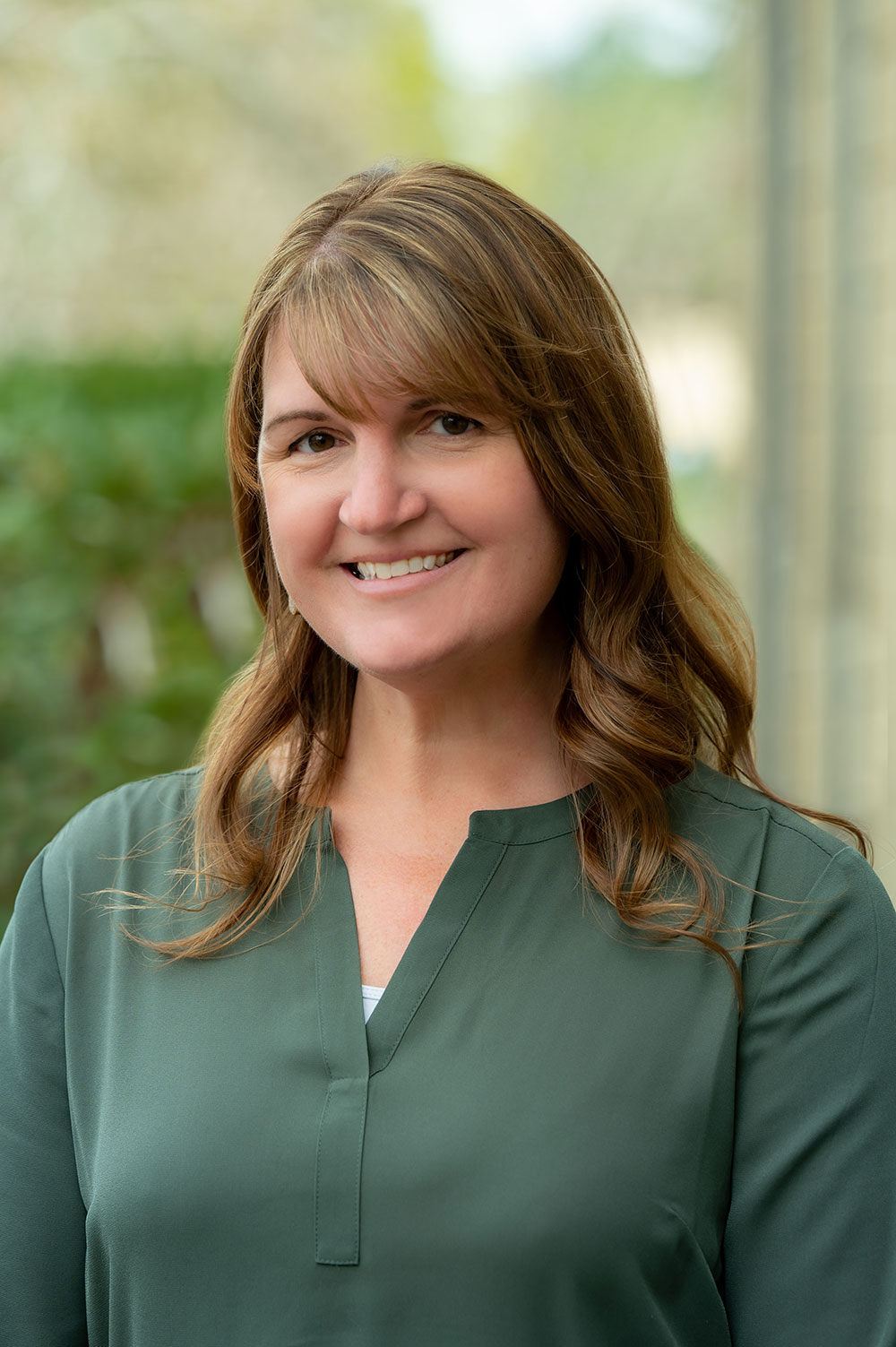
Kristen Kendall, AIA, LEED AP, NCARB
Senior Associate | Project Architect
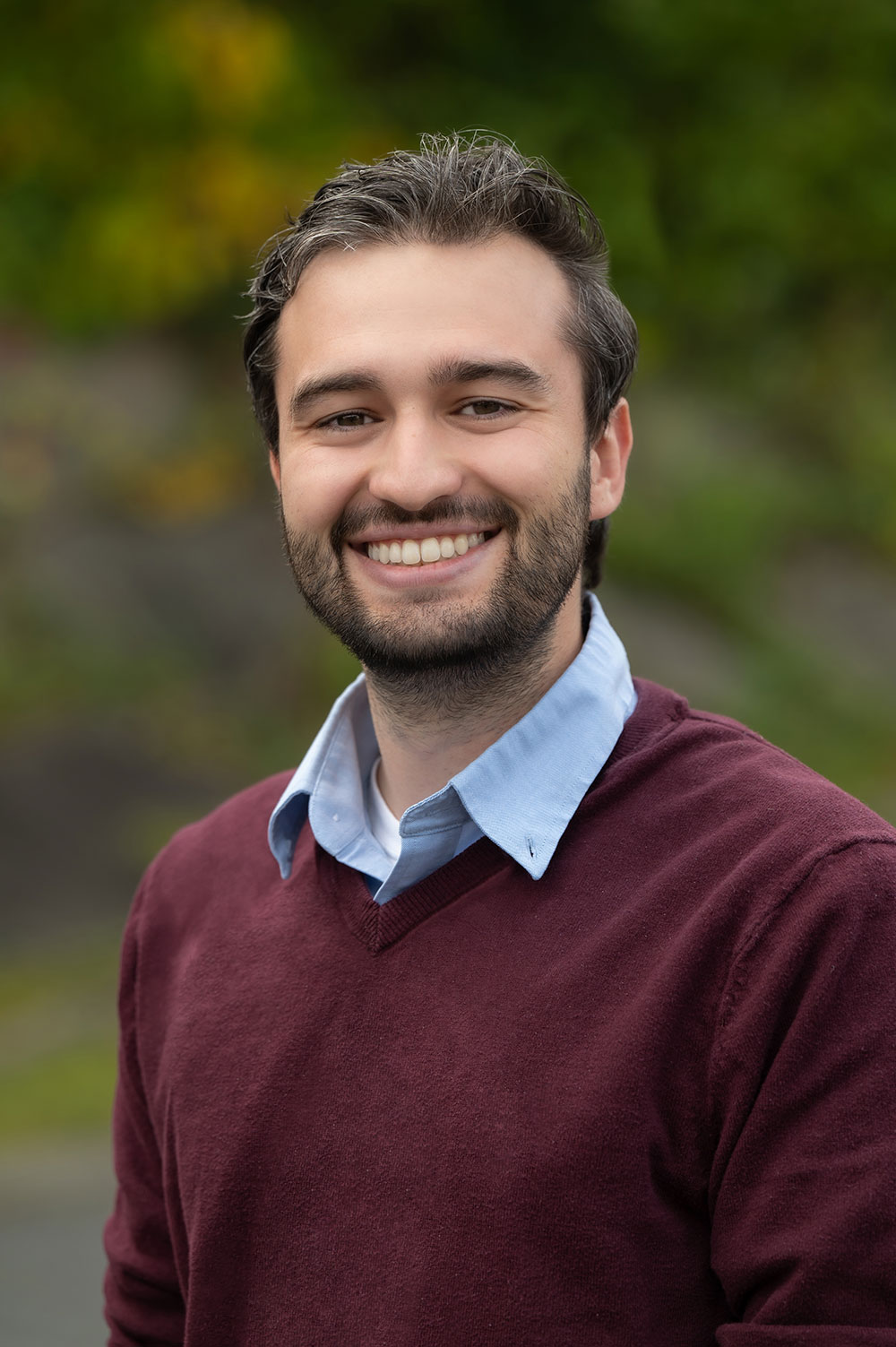
Nick Lamson, AIA, NCARB
Project Architect
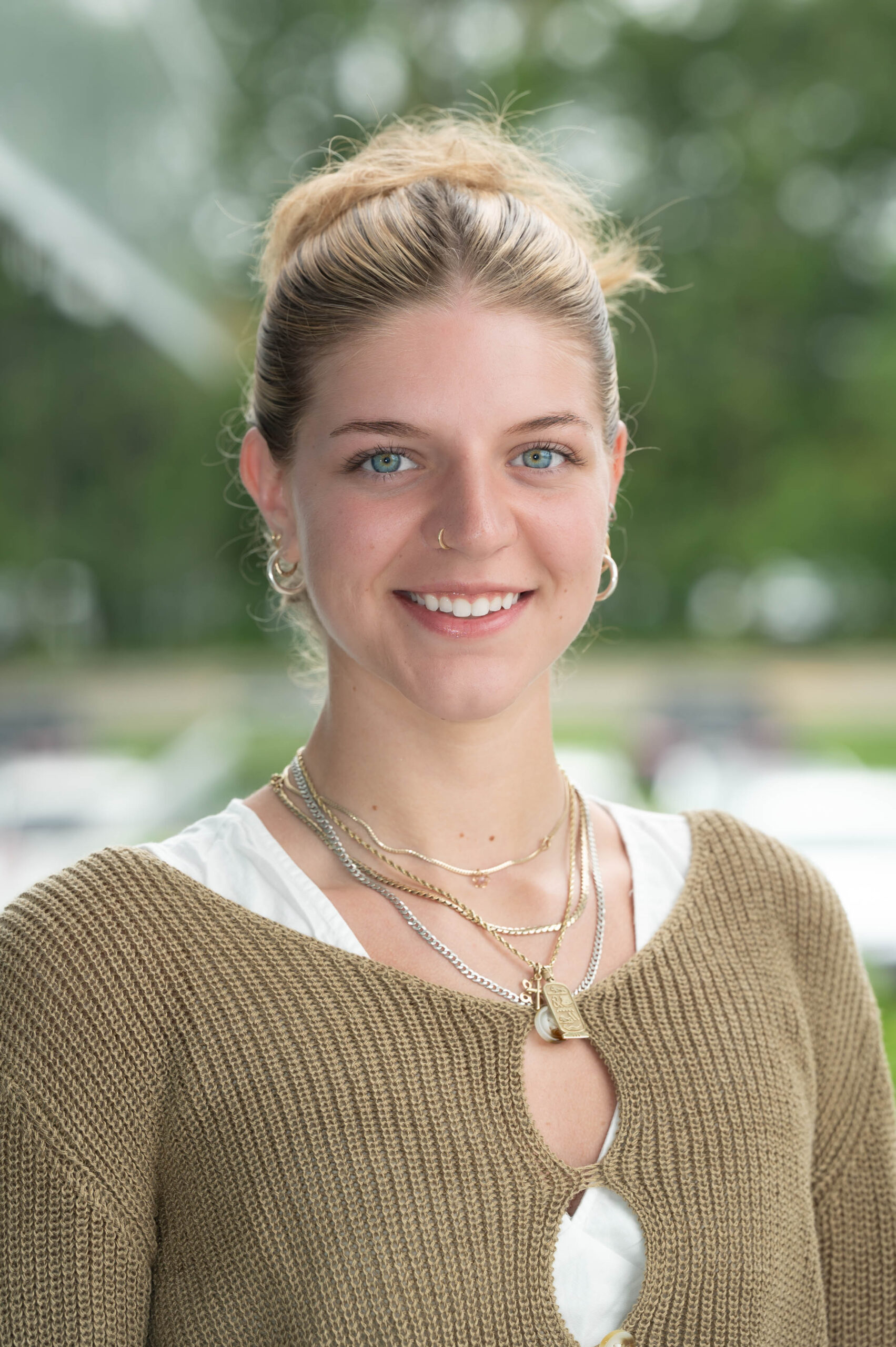
Lily Lewis
Construction Administrator

Isabella Linardi
Designer
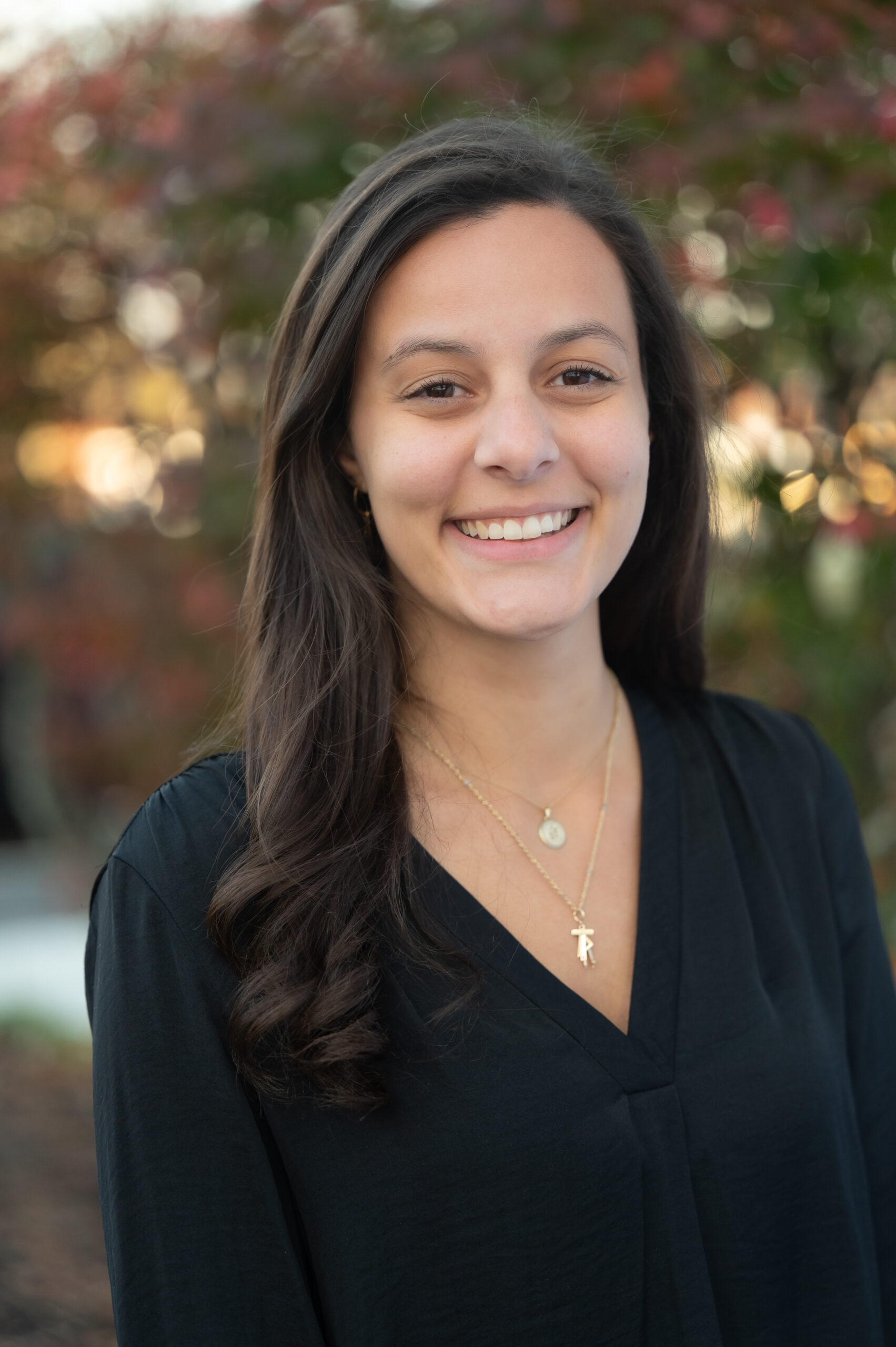
Marissa Lottes
Designer

Mia Marchand
Graphic Designer
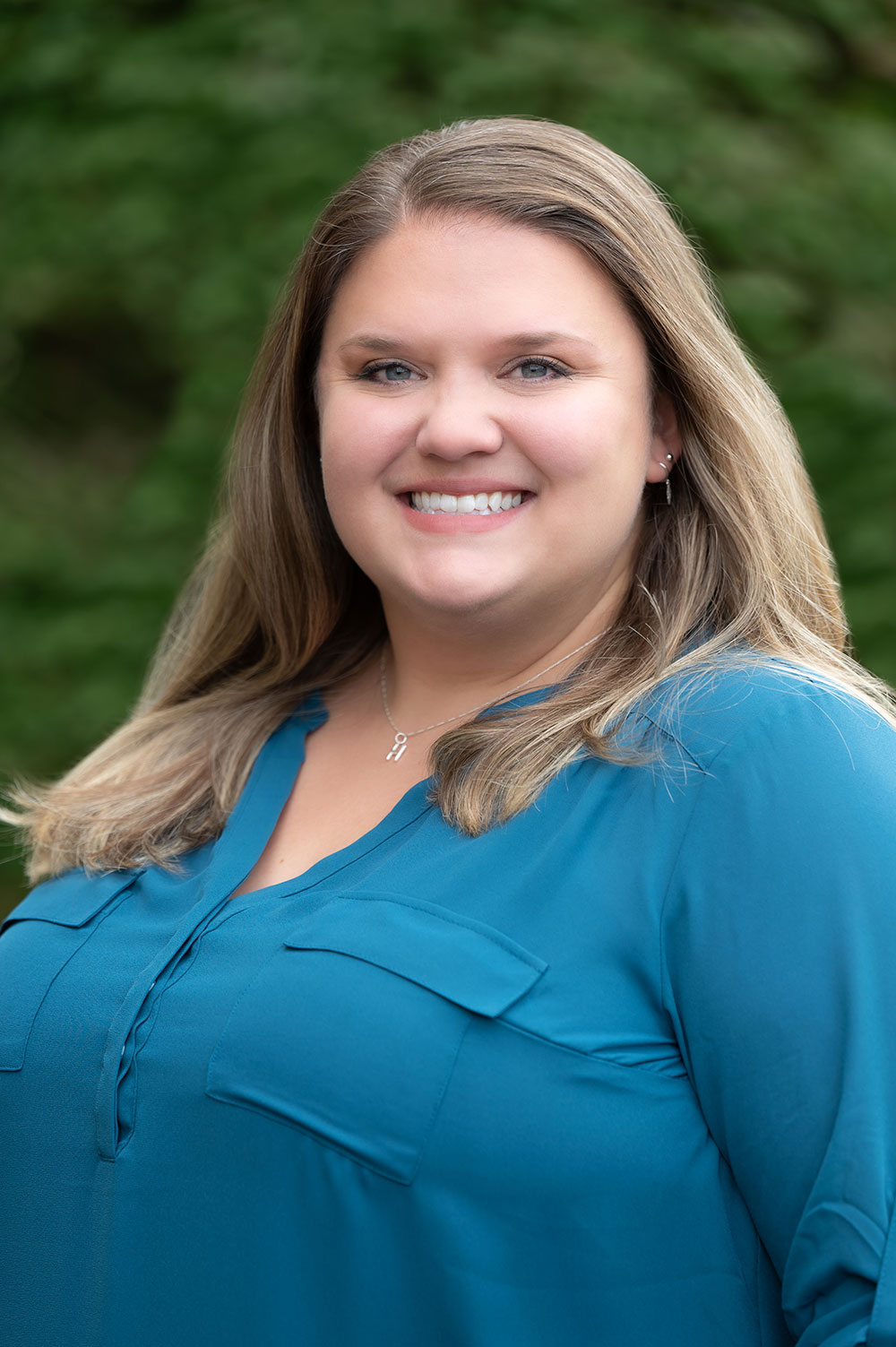
Heather Martins, NCIDQ
Senior Associate | Director of Interiors

Joseph Membrino
Designer

Luis Monteiro, Jr.
Designer
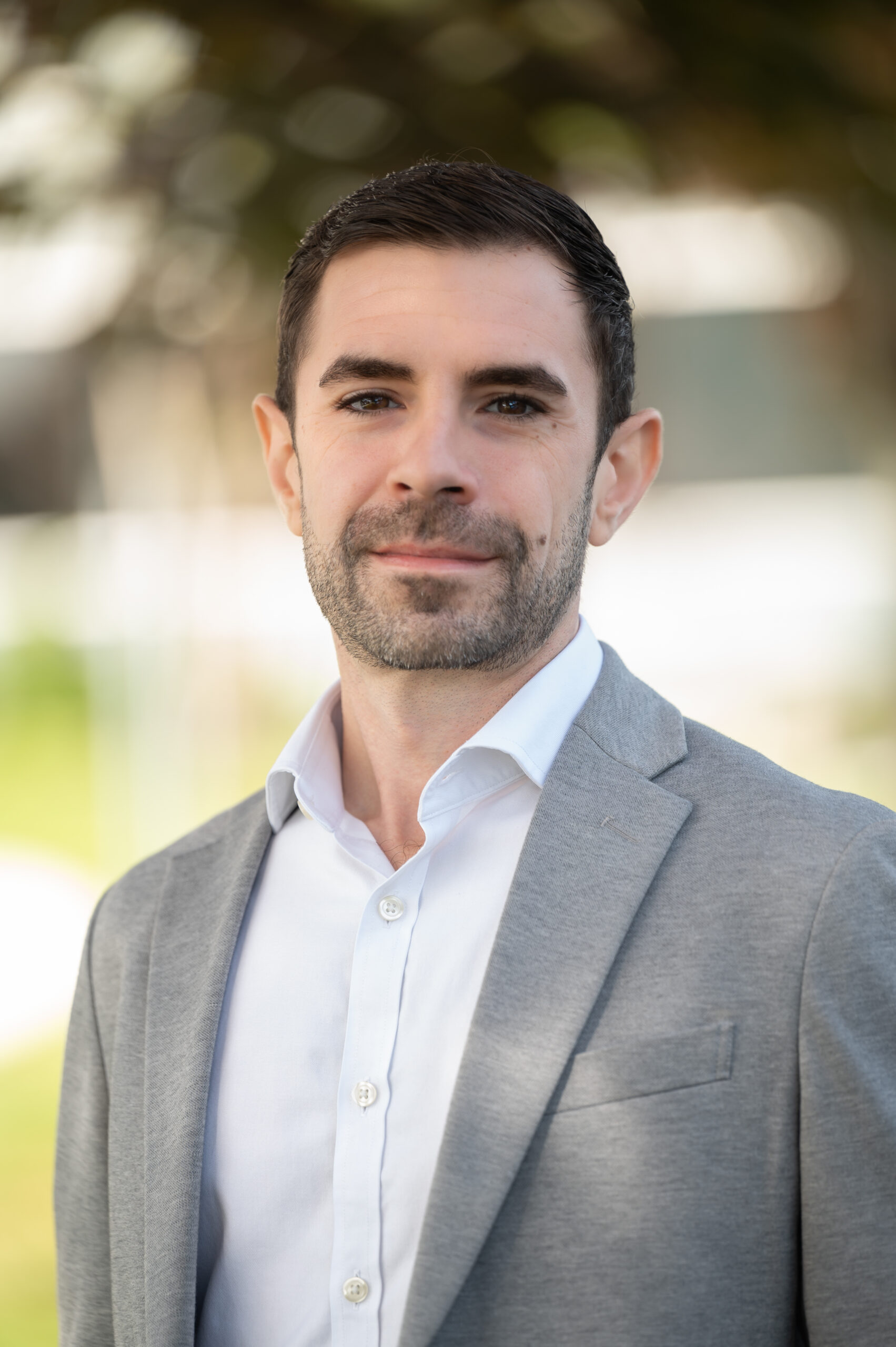
Bryan Premont, RA, LEED AP BD+C
Project Architect

Jonathan Quell
Senior Associate | Project Manager

Troy Randall, AIA, LEED AP BD+C, NCARB, MCPPO
Founding Partner
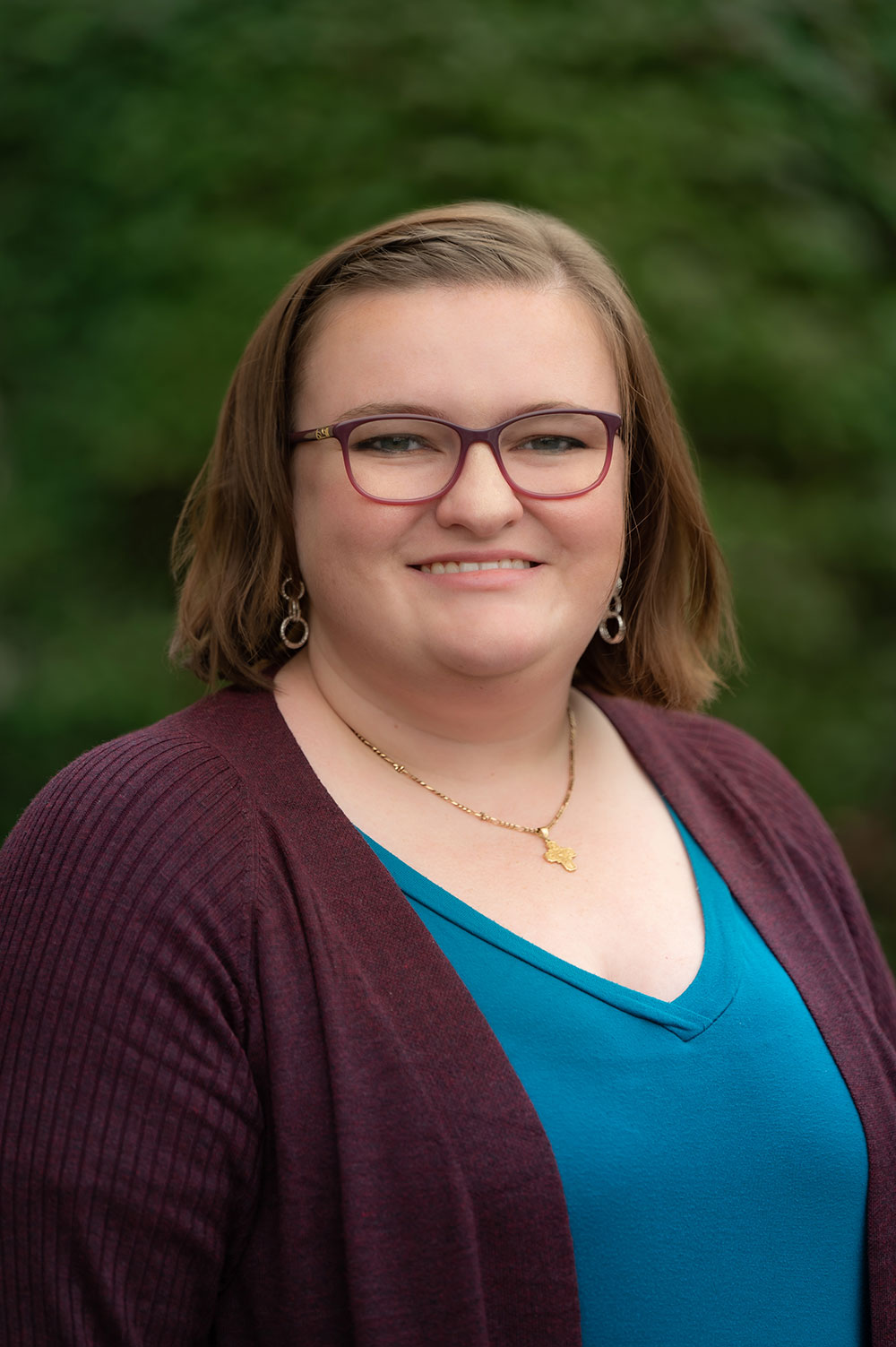
Colby Richford
Job Captain
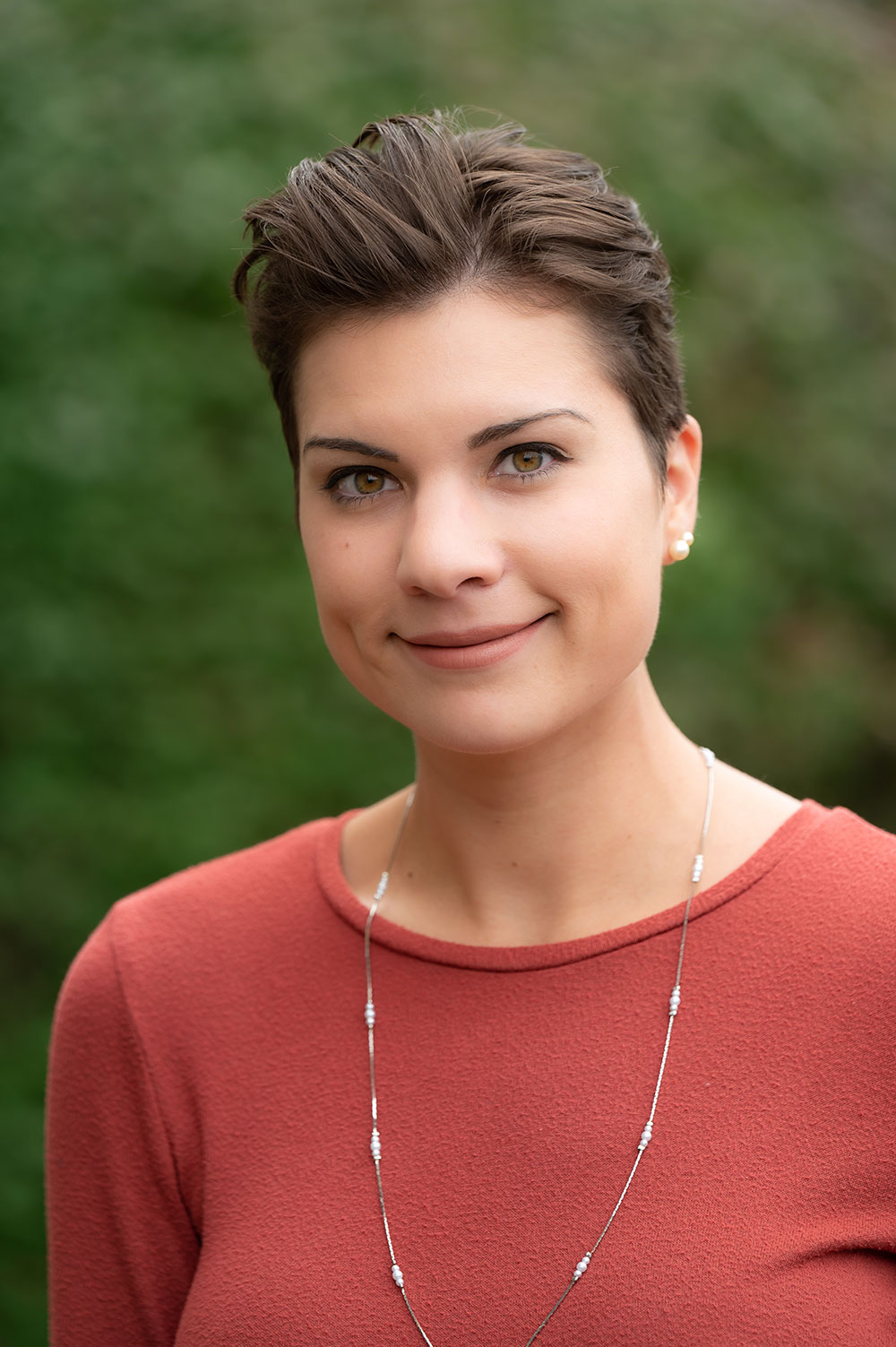
Julie Rivera, AIA, NCARB, LEED GA
Senior Associate | Project Architect
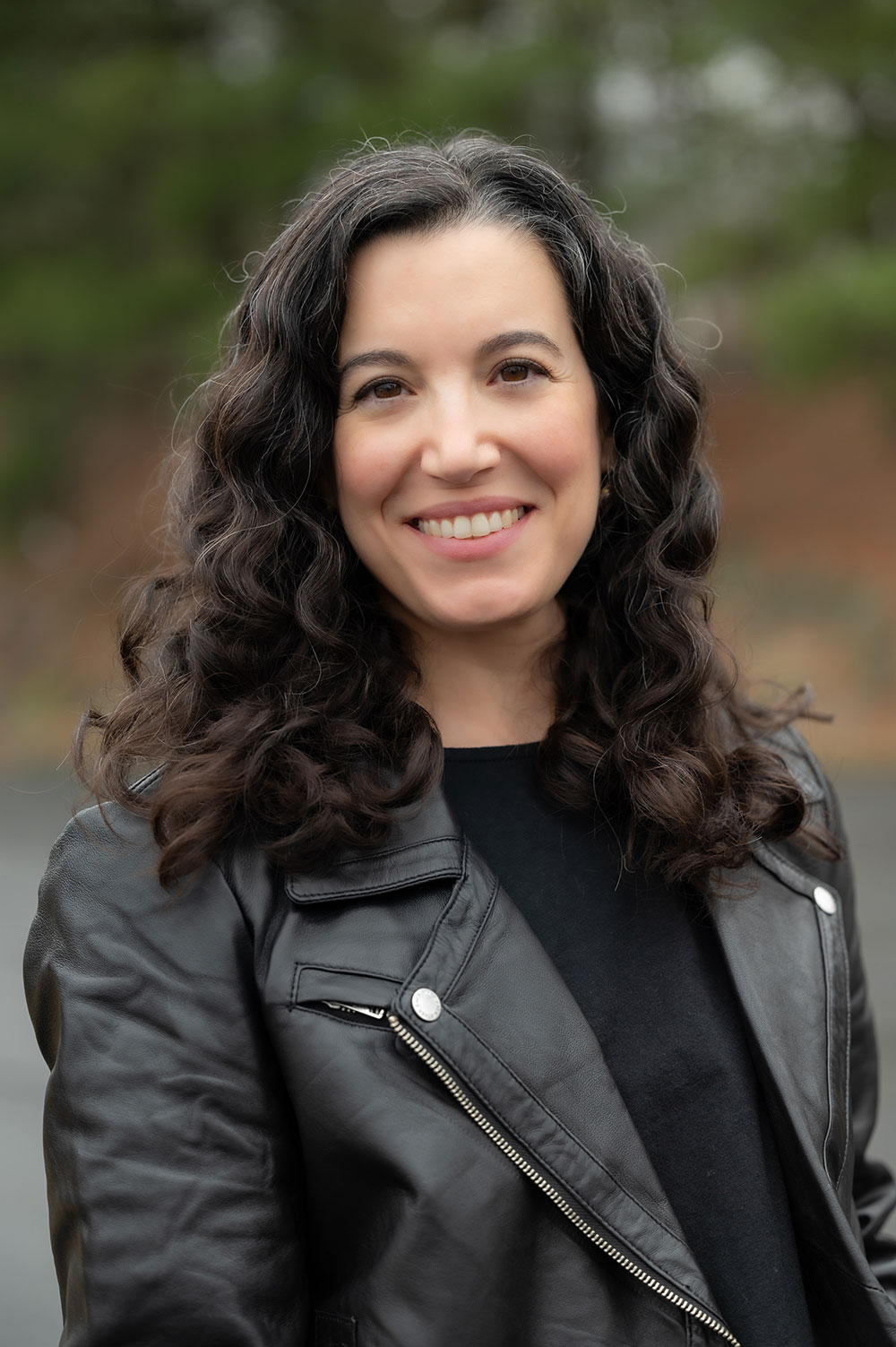
Elinor Gefen-Rotstein
Senior Designer

Daren Sawyer, AIA, LEED AP BD+C, NCARB, MCPPO
Founding Partner

Kashka Senat
Designer
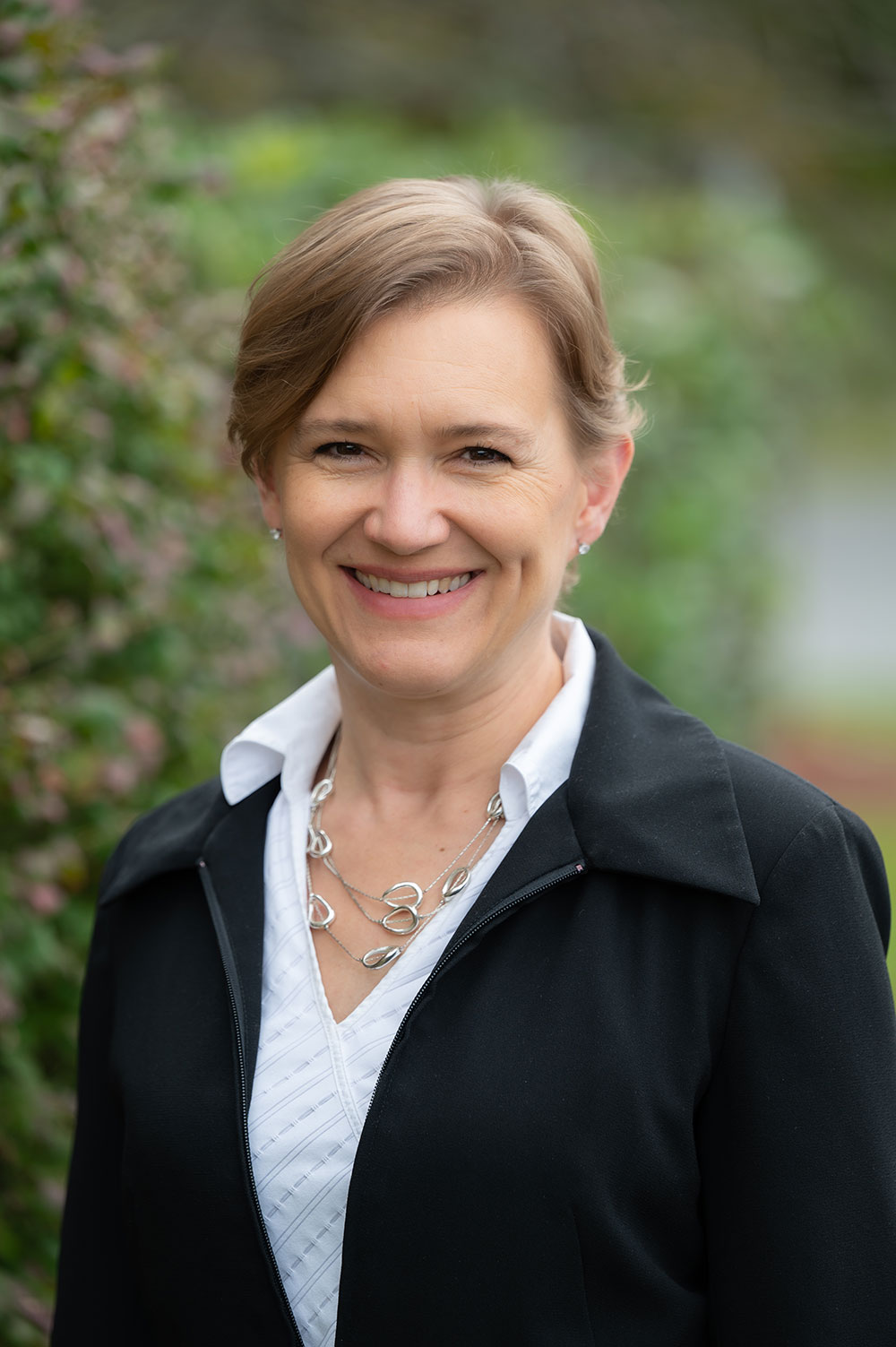
Alexandra (Alex) Sieving, RA, NCARB
Project Architect
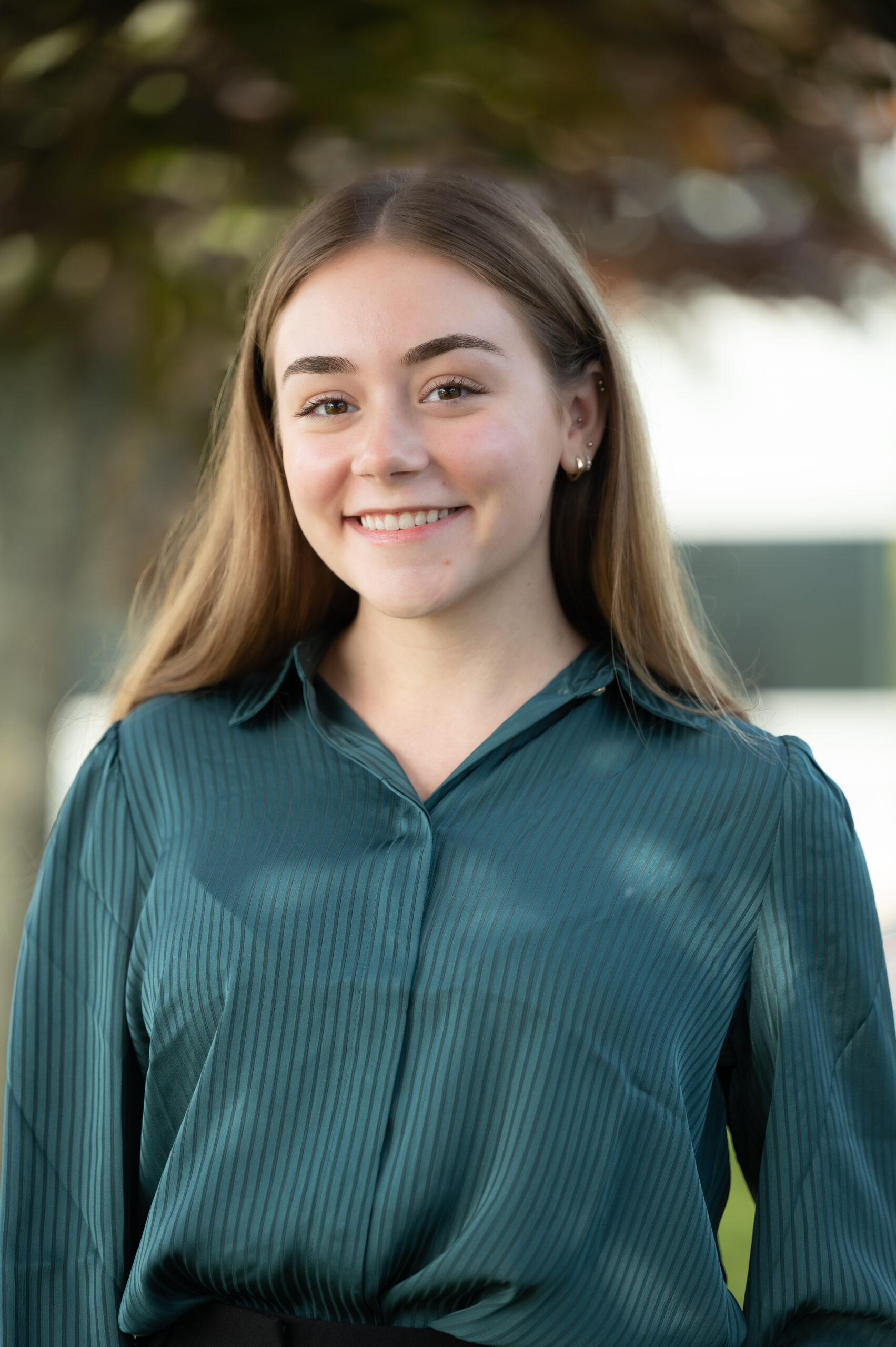
Ceindrech Snigger
Construction Administrator

Justin Thibeault, AIA, NCARB, MCPPO
Principal | Project Architect

Cassandra Usherwood
Designer

Nate Williams
Construction Project Manager

Lucas Armstrong
Construction Project Manager
Lucas is a 2016 graduate of Wentworth Institute of Technology, where he earned his B.S. in Architecture. He provides over six years of experience designing high-end boutique spaces for both private and large corporate clients in the most competitive markets throughout the United States. While based in Los Angeles, he operated and led architectural design projects in both ground-up and Class-A commercial buildings throughout Southern California and in other cities such as Chicago, San Antonio, and Philadelphia. Lucas has extensive experience in the construction industry on the East Coast, focused on mixed-use and multi-family residential projects. He assisted with the development of construction teams and practices for multiple general contractors looking to expand into different market sectors. Lucas provided construction management and estimating services to Owners in Boston, Providence, and Miami, and has built lasting relationships with Owners and General Contractors alike.

Kristen Baker
Principal | Office Manager
Kristen joined Ai3 in 2004, a month after graduating with a degree in Business Administration from the University of New Hampshire. Still unsure of what career would be the right fit for her, she accepted the position of Administrative Assistant with no expectations, never imagining that she had not only landed her dream job, but a lifelong and satisfying career. In the more than 18 years she has worked at Ai3, Kristen has quickly risen from Administrative Assistant to Principal. She serves as the Office Manager of Ai3, a constantly evolving role with myriad responsibilities. Aside from the actual designing of schools, there isn’t a task that has come Ai3’s way in which Kristen hasn’t had some form of involvement. She is extremely organized and detail-oriented and attributes a lot of her success at Ai3 to a strong work ethic and positive attitude, as well as a flexibility and willingness to be a “team player” and assist with any task no matter how challenging or tedious.

Taylor Blaney
Assistant Construction Project Manager
Taylor attended Wentworth Institute of Technology, where she studied Architecture with a concentration in Urbanism and a minor in Construction Management. She graduated in 2023 with a Bachelor’s Degree in Architecture and in 2024 with a Master’s Degree in Architecture. Taylor has previous experience working in both residential design and biopharmaceutical facility projects. However, her studies led her to focus more on community-based work, which she is now applying to the field of educational architecture. She brings a passion for continuous learning to her role as a Construction Administrator at Ai3.

Jack Bourre
Technology Designer
Jack joined Ai3 as a Technology Designer and is responsible for documenting educational technology, safety, security, and infrastructure for various school projects. Jack obtained his Master’s Degree in Architecture from Roger Williams University in 2024. Prior to joining Ai3, Jack spent five years working at an engineering firm designing electrical engineering packets for clients. This experience has equipped him with valuable skills in both architectural design, technology design, and electrical engineering. Jack’s strong passion for community engagement and the safety and well-being of his clients makes him an excellent fit at Ai3. His previous experience has not only honed his technical abilities but has also made him a strong team player with excellent communication skills when dealing with clients.

Samantha Bradley
Interior Designer
Samantha discovered her passion for interior design in her childhood, which led her to pursue a career in art and design. With a focus on blending functionality with aesthetic appeal, she has developed expertise in residential, commercial, and healthcare design, which has influenced her approach to designing educational spaces. Samantha is committed to creating unique environments that inspire creativity and enhance learning experiences. She believes that innovative design solutions can improve everyday life and is dedicated to ensuring that each project reflects the individuality of its users. Samantha holds a BFA in Interior Design from Cazenovia College (2021).

Samantha Bundy, RA, NCARB
Project Architect
Samantha is a project architect with Bachelor of Science and Master of Architecture degrees from Wentworth Institute of Technology. She joined Ai3 in 2017 and is a team leader and licensed architect. Samantha is passionate about adaptive and efficient design. Her professional career includes working with a team to develop affordable housing units constructed of recycled materials in Shanghai, China and a school in Haiti that uses passive systems throughout the design. Her experience with sustainable design continues at Ai3 as a team member on Net Zero Energy elementary school and Net Zero Energy, LEED Platinum high school projects.

Zachary Chartrand
Designer
Zach joined Ai3 in 2023 as a Designer. He brings experience and understanding of design and construction from five years of prior work in commercial design for large-scale retail partners. His design philosophy is informed by his knowledge of construction and his belief that form should respond to the function of a space. In addition, Zach brings a focused interest in design that integrates with the landscape and promotes sustainability. Zach received a BS in Architectural Engineering Technology from the University of Hartford in 2018.

Tyler Church
Technology Designer
Tyler is a Technology Designer at Ai3 and is responsible for the documentation and coordination of integrated technology, infrastructure, and security systems. Tyler brings over seven years of experience with a highly technical, systems-oriented approach to every project. Whether developing infrastructure for access control, data networks, or educational technology, he approaches each system as a foundational element in creating a safer, more capable, and more inspiring environment for the next generation. Guided by a strong sense of responsibility, he views each project as an opportunity to equip students with the tools and spaces they need, not only to succeed today, but to build a world even better than the one they inherit.

Brian Contois
Intern-Architect
Brian is a designer who joined Ai3 in 2022 after receiving a Master’s in Architecture from Northeastern University. With a diverse professional background as an economic analyst, teacher’s assistant, and pantry chef before making the transition to architecture, Brian brings a depth of perspective and a unique knowledge to every project. His skills, experience, and lifelong passion for design make Brian a valuable team member. His eye for bold, forward-thinking design and his dedication to creating sustainable, intelligent, and memorable spaces benefit project teams and clients. Brian’s ambition to discover new opportunities and overcome challenges fits seamlessly into the culture of Ai3 as both he and the firm continue to strive for excellence and growth.

Christopher Flynn
Job Captain
Chris joined Ai3 in 2019 with a Master of Architecture degree from Roger Williams University. He has worked on new school projects including East Providence High School, Cunniff Elementary School, and Somerset Middle School. Chris brings creativity and a strong work ethic to the design of educational spaces. He is particularly interested in community-based architecture and designing spaces that foster collaboration and engagement while balancing security and other specialized needs. Chris seeks to gain knowledge and experience in all phases of design and construction as he works towards his architectural license.

Angie Franco
Senior Interior Project Designer
Angie joined Ai3 in early 2022 as an interior designer. Her prior experience in diverse markets includes hospitality, small and large business customers, education, government, and healthcare, with clients including Disney, NBC Universal, Hilton, Saint John’s Hospital, UCLA, and USC. Her decision to focus on K-12 educational facilities is driven by her interest in creating spaces that are perfectly attuned to changing learning environments. She strives to ensure that each space is not only functional, but is also creative, inspiring, and inviting. Angie graduated from California State University, Northridge with a Bachelor of Science Degree in Interior Design.

Tori Coviello Geier, AIA, NCARB
PROJECT ARCHITECT
Tori joined Ai3 in 2018 and is a core member of the Interior Design team. Tori received a BFA in Design Studies from the University of Massachusetts Amherst in 2016 and a Master of Architecture from Roger Williams University in 2018. Tori plays a significant role in developing Revit standards and leading in-office training sessions. She focuses on creating timeless, dynamic interiors and experiences that positively impact students and educators. She values the collaborative and interdisciplinary nature of educational projects and enjoys incorporating a client’s perspective and experiences into a unified design solution.

John Jordan
Principal | Director of Technology
John leads the technology design and implementation for all of Ai3’s PK-12 school projects. As Director of Technology and Principal at Ai3 for more than 20 years, he is instrumental in achieving seamless, innovative, and forward-thinking technology systems for the schools we design.
Prior to Ai3, John was involved in design and manufacturing for Avidyne, a private market leader in avionics systems. John began his career in the New York Air National Guard, attaining the highest level of leadership. During his 25 years with the National Guard, John was involved with physical and information security systems, and maintained advanced avionics systems and the base network control center. He retired from the Air National Guard in 2009 as a Chief Master Sergeant.
John is dedicated to the advancement of integrated technology in the learning environment and is responsible for all facets of technology systems, including educational technology, technology infrastructure, voice communications, wireless network infrastructure and devices, public address systems, digital video distribution systems and digital signage, audio distribution systems, access control systems, intrusion detection systems, and video surveillance. John collaborates closely with school districts to design security and technology systems. His work often requires close collaboration with the Police and Fire Departments. John leads the coordination with electrical engineers, and his oversight during the construction phase ensures Ai3’s technology and security systems not only meet the needs of the district’s technology and security plan but are highly integrated and user-friendly.

Kristen Kendall, AIA, LEED AP, NCARB
Senior Associate | Project Architect
At a young age, Kristen turned a love of art and engineering into a passion for architecture. Her career included designing healthcare, science and technology, and higher education facilities before she discovered a passion for designing inspiring and efficient spaces for K-12 clients and creating engaging experiences for her two young children.
Kristen is an in-depth thinker and problem solver and brings a tremendous amount of energy and dedication to the projects she leads. Kristen thrives on working with a talented team of professionals to ensure everyone feels engaged, valued, and more knowledgeable with each project. With more than 20 years of experience, Kristen enjoys developing innovative solutions to complex problems. She recently completed a district-wide masterplan for Central Falls, Rhode Island, evaluating the conditions of the city’s six existing schools and outlining a path of grade-level reconfiguration to a PK-8 system for the district. She relishes opportunities to develop meaningful changes and lasting improvements in underprivileged communities, making a real difference for an entire community through educational design.

Nick Lamson, AIA, NCARB
Project Architect
Nick joined Ai3 in 2019 as a designer. He received a Bachelor of Science in Architectural Studies from Norwich University in 2018 and completed his Master of Architecture from Norwich University in 2019. Nick gained early experience as a designer in a firm that specialized in mixed-use commercial renovations and industrial processing plants. During his time at Ai3, Nick has developed detailed public bidding documents for both interior and exterior school designs. Most recently, he has taken on a more prominent role in the design and development of the highly efficient exterior envelope for a new innovative, LEED Gold middle school. Nick enjoys the opportunities exterior envelope design provides for energy efficiency and sustainability, building tectonics, and the creative use of materials to achieve aesthetic and functional goals. Nick values strong collaboration between the design team and client to create innovative, functional, and inspiring spaces that benefit students and teachers.

Lily Lewis
Construction Administrator
Lily is part of Ai3’s Construction Administration team; supporting the execution of projects from design through construction, ensuring the built environment aligns with the project’s and Owner’s original design goals.
Lily received her Bachelor of Science degree in Architecture in 2024 and Master’s degree in Architecture in 2025, both from Wentworth Institute of Technology. Her thesis project, Fluidity and Flaneuse, allowed Lily to research the ideas of history, culture, and reclaiming space for women in Boston through a project that navigated freely through intuitive, reflective wandering. The thesis received Wentworth’s Design Excellence Award for its narrative depth and sensitivity to spatial exploration.
With a strong foundation in architectural thinking and a commitment to inclusive, human-centered environments, Lily is passionate about learning and contributing to many school projects.

Isabella Linardi
Designer
Isabella is a graduate of the Massachusetts College of Art, where she received her Master of Architecture degree. She also holds a Bachelor of Arts in Psychology and spent several years in the fields of education and psychology as a lead teacher for Pre-K children and as a behavioral technician assisting licensed professionals in providing care through therapeutic programs. Isabella is passionate about the importance of universal design and the value of intentionality in educational environments. Isabella’s experience working with young children has influenced her approach to designing educational spaces that support social and emotional learning and well-being in Ai3’s educational environments.

Marissa Lottes
Designer
Marissa joined Ai3 in 2023 as a Designer after her experience with the firm as an intern in 2022. Marissa received a Bachelor of Architecture at Virginia Tech in 2023. She is interested in designing for the community and contributing to its well-being. Marissa is a dedicated and dependable team member who is eager to gain more knowledge and experience in design and construction. She has worked on projects including Phillips Administration Building, Central Falls High School, and Martin Middle School.

Mia Marchand
Graphic Designer
Mia is a graduate of Emmanuel College, where she earned a Bachelor of Fine Arts degree in Graphic Design, graduating summa cum laude. She brings a unique perspective to her role as a graphic designer at Ai3, blending creativity with an appreciation for education and community-focused projects. She has assisted with multiple educational projects for Ai3’s clients in East Providence, Cumberland, and Central Falls. Her thoughtful solutions create visual narratives that connect design concepts to real-world applications. She is particularly passionate about using design to enhance storytelling, learning, and communication, believing that compelling visuals can bridge gaps and foster understanding and learning. She is excited to continue expanding upon her thought-provoking and engaging graphic design solutions that inspire and heighten learning in Ai3’s educational facilities.

Heather Martins, NCIDQ
Senior Associate | Director of Interiors
Heather graduated from Wentworth Institute of Technology with a degree in Interior Design. The opportunity to design diverse spaces that have meaningful and direct impact on occupants drew her to educational design. She joined Ai3 in 2011 and is currently an NCIDQ certified Senior Interior Designer.
Heather carefully considers all aspects of a design challenge and creates spaces that addresses user needs both functionally and aesthetically. She believes design is in the details and that the technical documentation of an idea is as important as the idea itself. She is one of the founders of Ai3’s Revit standards group “The Hive”, committed to continually enhancing the firm’s graphic and modeling standards as they pertain to the architectural design process.
Encouraging her teammates to find their strengths and grow more confident in their work is important to Heather. She is an enthusiastic mentor to new employees.

Joseph Membrino
Designer
Joe is a Designer at Ai3. He received a Bachelor of Science degree in Architecture from the Cummings School of Architecture at Roger Williams University. During his studies, he interned with an architectural firm in New York City, where he gained firsthand experience in large-scale development projects. As a designer, Joe has contributed to a variety of project types and has gained a strong understanding of the design process from concept through construction.
Joe brings a thoughtful and detail-oriented approach to educational design, with a passion for creating spaces that have a lasting impact on students and communities. He values collaboration, creativity, and the opportunity to work on meaningful projects that support and inspire the next generation of learners.

Luis Monteiro, Jr.
Designer
Luis is a passionate and dedicated designer specializing in emerging technologies, including 3D robot clay extrusion. Luis holds a Master of Architecture degree in Architecture from Wentworth Institute of Technology, where his thesis, Afro-futurism: The New Black Wall St., explored the intersection of architecture, equity, education, community agency, and the creation of utopian spaces. With hands-on experience in various projects, from laboratory to residential designs, Luis develops unique concepts and translates them into impactful visualizations. He combines technical expertise with a strong commitment to design research and creative problem-solving. Luis is focused on infusing his passion for equity and justice into educational facilities that can impact a student’s life and environment.

Bryan Premont, RA, LEED AP BD+C
Project Architect
Bryan is a Project Architect with over a decade of experience leading the design of multiple award-winning project types, such as the 2024 Fast Company Innovation by Design Award for the design of the new Collaborative Research Building at the Texas Medical Center Helix Park. His diverse experience in the architectural design field has resulted in many design solutions that promote creativity, collaboration, and community.
As a design leader, Bryan blends artistic vision with architectural innovation to create sustainable, functional, and engaging spaces for students and educators alike. His experience allows him to bring a fresh perspective to education design. Bryan believes collaboration is key to the success of a project and is committed to working closely with clients, educators, and multidisciplinary teams to ensure each project exceeds the unique needs of its community.
Additionally, Bryan is a strong advocate for sustainable design and brings significant technical expertise to the team. He holds LEED AP BD+C accreditation and has contributed to industry-leading research on Mass Timber construction and high-performance building envelopes.

Jonathan Quell
Senior Associate | Project Manager
Jonathan joined Ai3 in 2014 as an intern-architect. His unwavering positive attitude, design talent, artistic vision, dedication to developing project teams, and passion for realizing clients’ educational visions contributed to his rise to a leadership role at Ai3. Currently serving as an Associate and Project Manager, he pushes the boundaries of design in the educational market, resulting in innovative, thoughtful, progressive school projects.
Jonathan’s role in the firm and his ability to lead, teach, encourage, and support his peers is mirrored in his day-to-day communication and collaboration with school districts. With endless energy, honesty, and integrity, he contributes to design that exceeds clients’ expectations.

Colby Richford
Job Captain
Colby enthusiastically joined Ai3 in 2018 after completing a Master of Architecture at Norwich University. Colby’s experience as a substitute teacher during her college career provides a unique perspective to her school design work. As a detail-oriented designer, Colby pays attention to the way the subtleties in design can efficiently and effectively realize the design intent. Colby is one of the leading contributors to enhancing the firm’s Revit and visualization platform. She is hardworking, motivated, and dedicated, and strives to grow with the firm – gaining experience, leadership opportunities, and new understanding from each project.

Julie Rivera, AIA, NCARB, LEED GA
Senior Associate | Project Architect
As an architect with passions for both design of experience and detail, Julie is skilled in translating a district’s vision into a living building. She is a creative problem solver who references her unique experiences from travel as well as her previous work in the higher education and custom residential markets. Julie designs with efficiency in mind, whether that be true in the building’s layout, form, or systems. Her capabilities stretch across all project phases, including conceptual design, interior finish selection, and construction administration. Julie has developed a broad skillset at Ai3, including the technical knowledge to complete existing conditions studies and for Net-Zero Energy Buildings, having led the project team for Ai3’s first ZNE school and as a presenter for the MSBA’s 2021 seminar Demystifying Net Zero.
Julie joined Ai3 in 2014 after earning a BS and a Master’s Degree in Architecture from Wentworth Institute of Technology. There, she received the AIA Henry Adams Certificate for academic excellence. She is a licensed architect, a LEED Green Associate, and an active member of the American Institute of Architects.

Elinor Gefen-Rotstein
Senior Designer
Born and raised in Israel, Elinor received her Bachelor of Architecture degree in 2008 from the Technion-Israel Institute of Technology.
Her experience in Israel included designing upscale medical and residential projects, sustainable homes following the ILGBC standards, and high-rise urban complex in Tel-Aviv.
In the United States, Elinor worked in the Greater Boston area on a wide array of commercial and residential projects, appreciating traditional New England design and adding her own unique layer of multicultural style.
Elinor expanded her architectural experience to interior design projects, event design, and custom-made furniture design, and she shares her knowledge and esthetics in a design blog she writes.
Her passion to create memorable places combined with extensive experience in maximizing space utilization makes her an expert in reading a space and tailoring a creative solution to match each client’s needs.

Kashka Senat
Designer
Kashka is a Designer with years of experience in the commercial and retail sectors of design and construction. Kashka received his Bachelor’s and Master’s in Architecture from Wentworth Institute of Technology. He began his architectural career in real estate development, assisting with construction management responsibilities and designing business spaces such as the Sugar Factory and Pepper Place in Boston’s Faneuil Hall Marketplace. Kaska was involved with the design of the South Station Air Rights Project, focusing on the transformation of the grand concourse’s retail spaces and ensuring fire safety for the tower anchoring transit in the south of Boston. He assisted with Design Development efforts for Stanford University’s medical research building on Welch Road, and is excited to learn and grow his expertise in educational design.

Alexandra (Alex) Sieving, RA, NCARB
Project Architect
Alex joined Ai3 in 2018. She began her career with a degree in Urban Studies and Planning from MIT and worked for several years at a nationally recognized firm focusing on infrastructure management. She transitioned into leading nuclear regulatory compliance and quality assurance implementation at her family’s business, which developed high-reliability and proprietary computers for safety and data-critical applications. Returning to the design profession, she obtained her Master of Architecture from Roger Williams University. Since joining Ai3, she enjoys bringing prior career skills to the design of schools, where urban context presents rich opportunities for community building and place-making. With years of experience working with stringent regulations in the nuclear field, she enjoys the challenges of meeting codes and regulations with buildings that are not only safe and equitable, but also push the boundaries of how the built environment can support and stimulate innovation in education.

Ceindrech Snigger
Construction Administrator
Ceindrech received her Bachelor of Science in Architectural Design from Roger Williams University and is a member of Ai3’s Construction Administration team. Ceindrech is currently assisting with construction administration support for the Watertown High School and Martin Middle School projects. She is committed to gaining more exposure in the design field and completing her LEED certification. With a proven background in small-scale commercial construction, she is excited to apply her learned skills towards larger and more rewarding projects within the educational sector of architecture. Ceindrech’s fresh perspective and detail-oriented thinking will assist Ai3 in delivering exceptional project delivery for our school clients.

Justin Thibeault, AIA, NCARB, MCPPO
Principal | Project Architect
Justin joined Ai3 in 2011, became a Registered Architect in 2014, and was promoted to Principal in 2021. He plays key roles in a wide range of educational projects of varying sizes and grade-level configurations. He participates in all project phases including initial analysis and programming, design and documentation, construction and closeout. Justin applies his breadth of knowledge and diverse skills to every project in which he is involved. As a hands-on leader, he mentors and advises Ai3’s talented teams to ensure projects are not only on time and on budget, but more importantly that they support the client’s educational vision and goals.
Justin enjoys understanding the needs and complexities of each client engagement and finding tailored solutions that support an educational vision. He believes that students and educators flourish when their built environment supports the curriculum and pedagogy. He treats every project as an opportunity to enrich lives and communities.

Cassandra Usherwood
Designer
Cassandra Usherwood is a Designer at Ai3 Architects and is currently pursuing her Master of Architecture at Northeastern University. She received her Bachelor of Architecture degree from the University of Massachusetts Amherst with a minor in Building Construction Technology. Cassandra specializes in exterior envelope design and detailing, and she strives to instill technical precision and purposeful solutions in all of her projects.

Nate Williams
Construction Project Manager
While pursuing a degree in architecture, Nate worked in construction, acquiring valuable hands-on experience and learning building tectonics in the field. His construction experience included exterior envelopes, rough carpentry, structural framing, and finish carpentry. As an intern-architect and construction administration assistant at Ai3, Nate applies his technical knowledge to assist with preparing construction bid documents, conducting exterior envelope technical reviews, and performing building systems coordination. Nate is detail-oriented, able to visualize solutions in three dimensions, and think critically at both micro and macro levels. Nate is a valued colleague who develops trust and accountability with OPMs, owners, contractors, consultants, and Ai3 team members.
