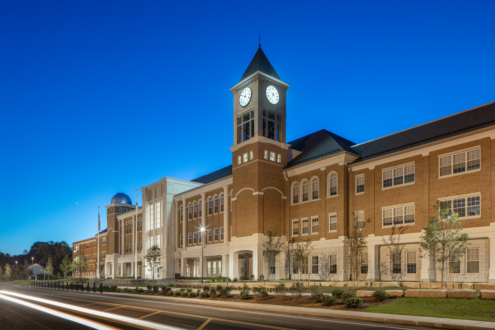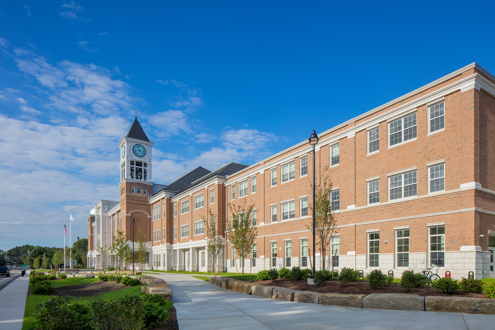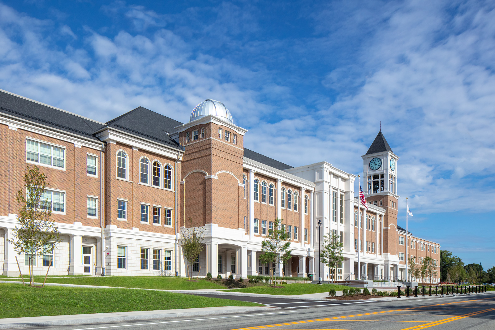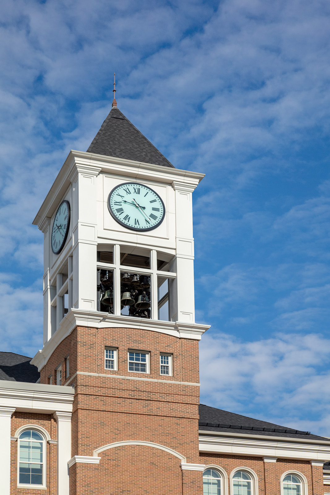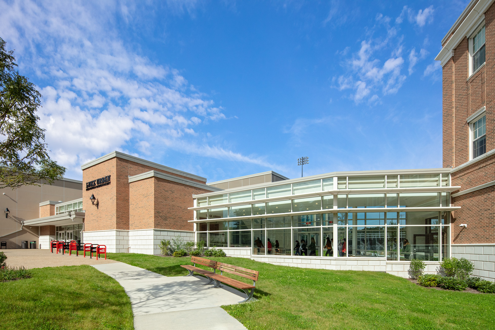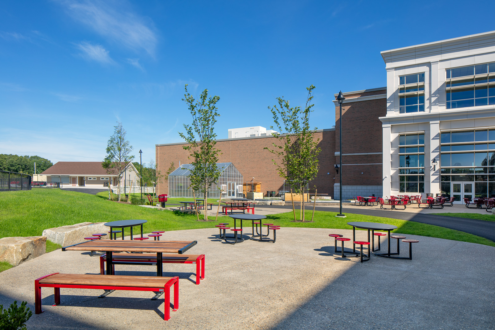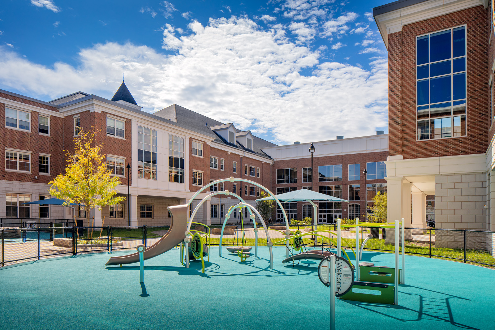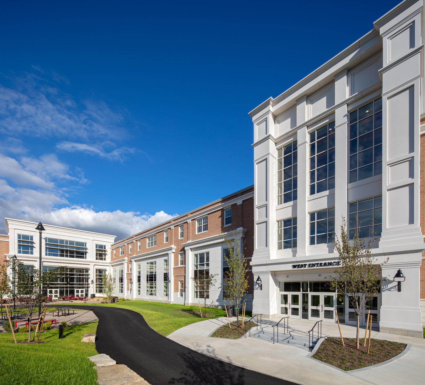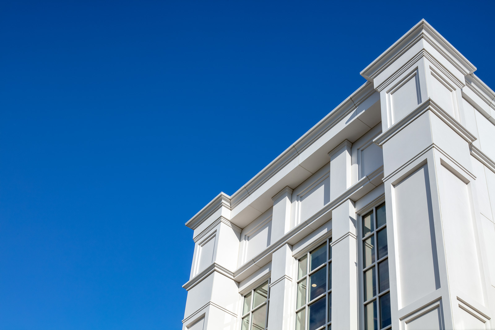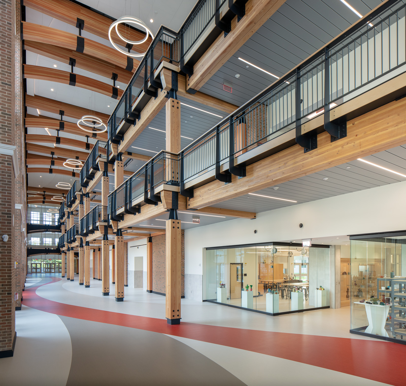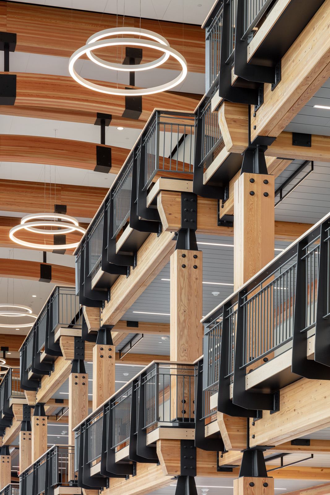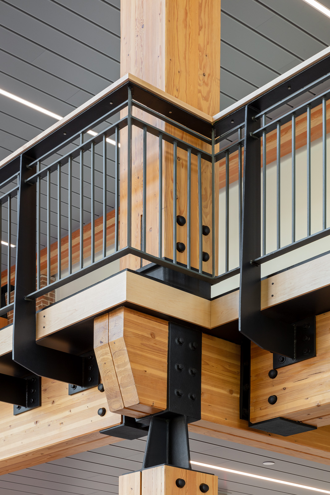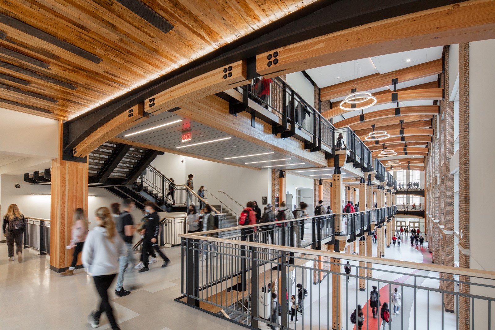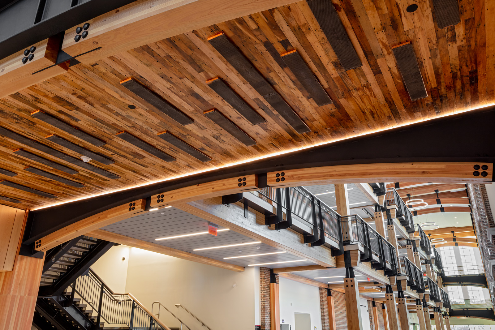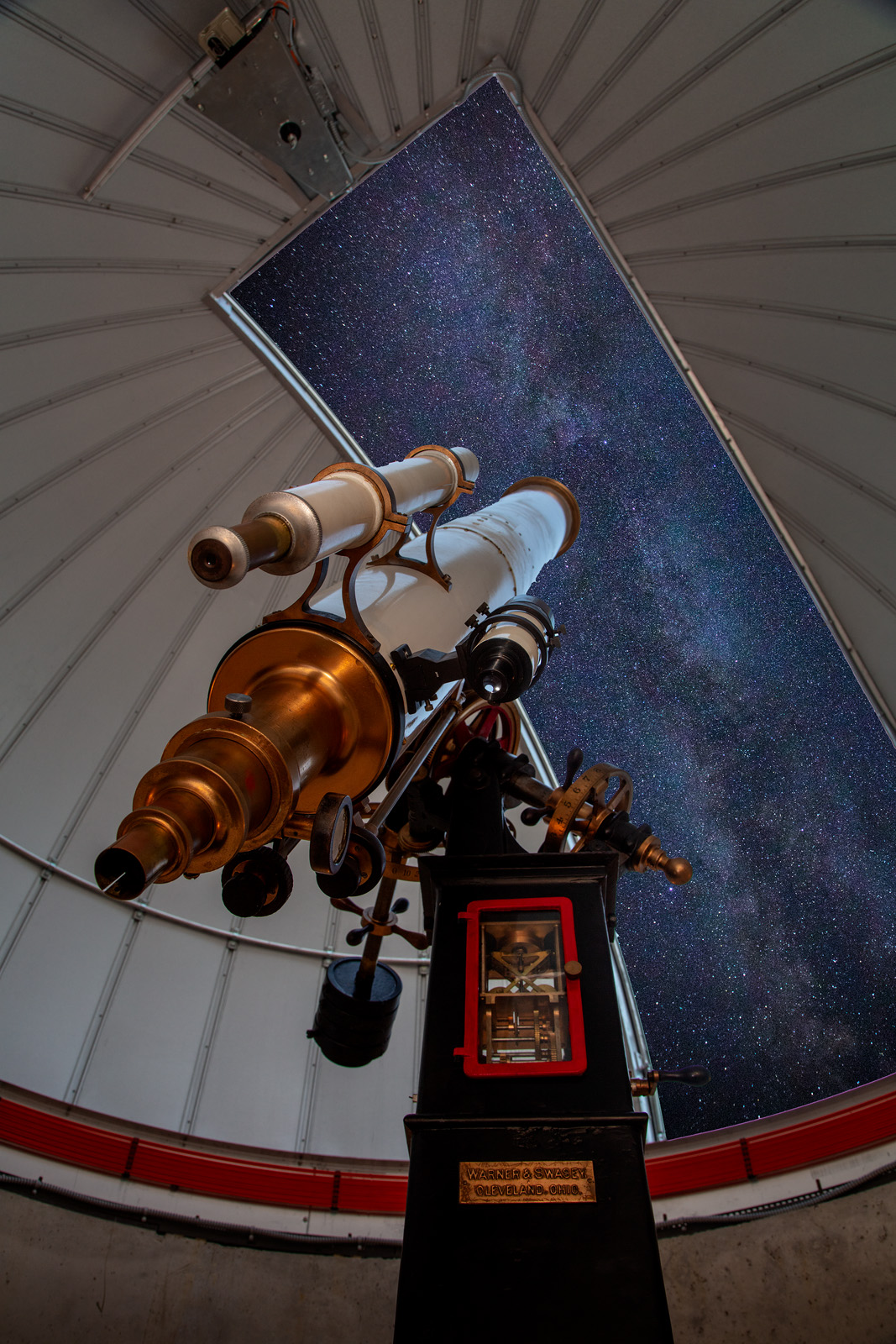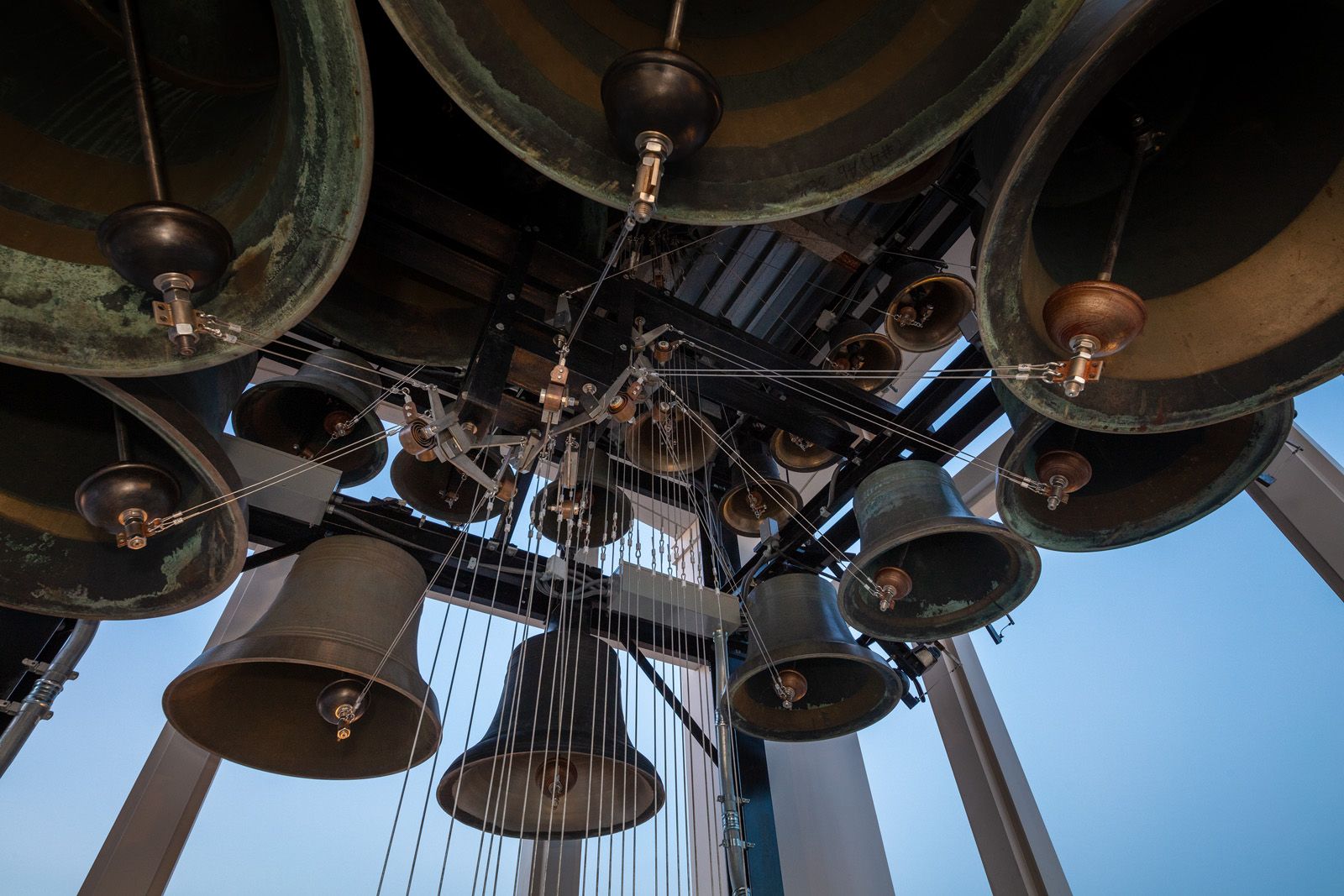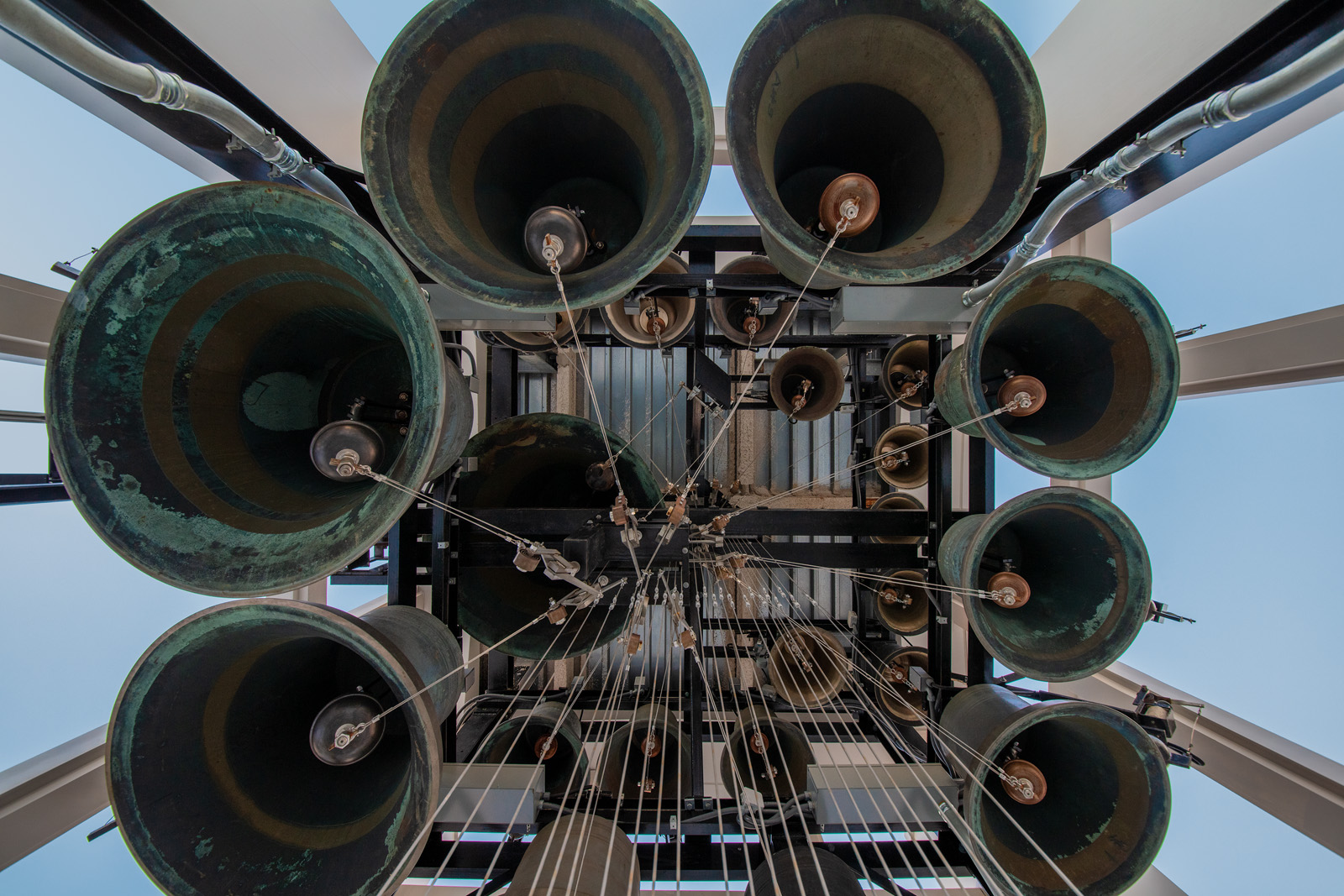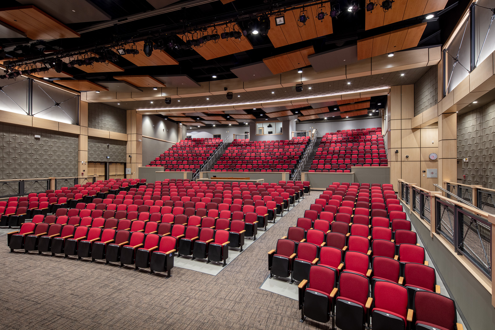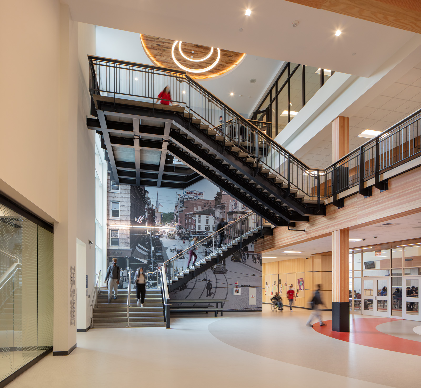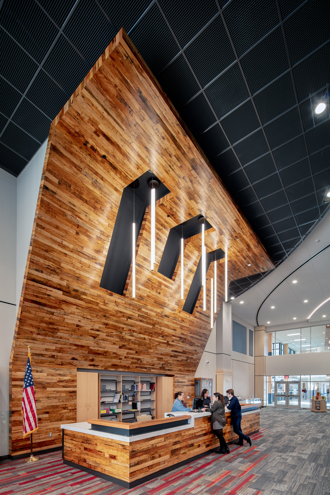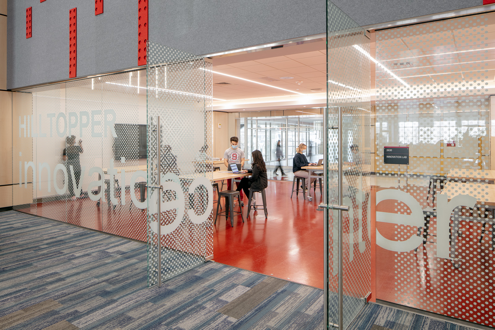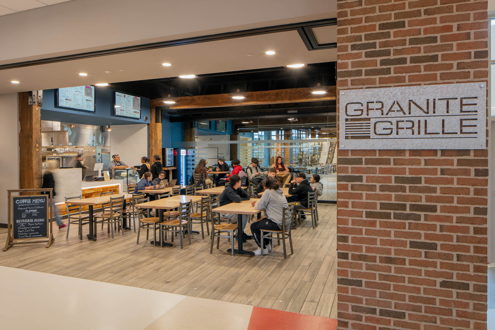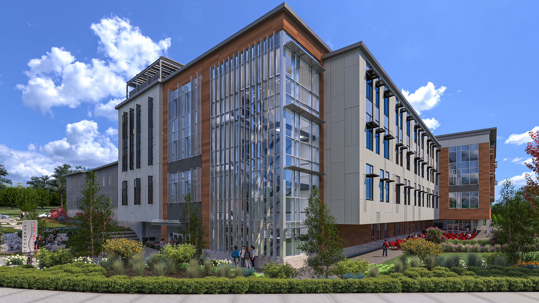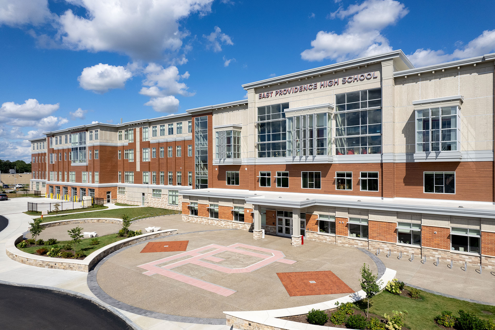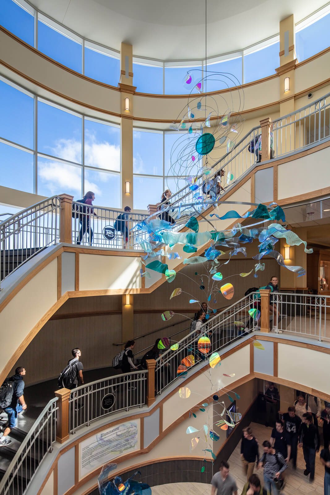B.M.C. Durfee High School
Fall River, MAThe new Durfee High School is a comprehensive high school serving 2,570 students in grades 9-12 in a unique cultural environment, combining rigorous academics with career-based Chapter 74 CTE programs and pathways. The new building design takes exterior design cues from the original historic 1887 B.M.C. Durfee High School building. The new design includes two towers that house historic artifacts from the original B.M.C. Durfee High School. The bell tower integrates the historic Durfee bells, including a clavier located below the belfry. The Durfee High School carillon is the only manually-played carillon at a public high school in North America! The second tower includes the observatory, which integrates the original 1887 historic Warner & Swasey telescope. Several spaces within the new building were designed implementing the adaptive reuse of materials such as reclaimed wood timbers, steel stair treads, and reclaimed wood flooring from the King Phillip Mill, a former textile mill in Fall River used in the early 20th Century.
In addition to the district’s goal of infusing the history of B.M.C. Durfee and Fall River into the building design, the district also had numerous educational and forward-thinking goals including an entry experience that is welcoming, inspiring, and motivating through its incorporation of historical references. The design includes subdividing the large school population into “academic neighborhoods” that provide smaller personalized “schools”. There is significant “student space” within the building to promote school culture and the exhibit of student work, including indoor and outdoor connections between the building’s vibrant and energized educational environment. The new building fully integrates academic and hands-on learning through the student-run restaurant (Granite Grille) and cafe, Cosmetology, Early Education & Care, Construction Craft, Graphic Design, and Design & Visual Communications.
The new Durfee High School also incorporates sustainability and energy efficiency (LEED Silver) through design strategies such as an energy efficient building envelope, high performance exterior windows, high efficiency mechanical systems, 100% LED building and site lighting systems, optimum acoustics, and low-flow fixtures and faucets.
“We picked these guys from a large pool of excellent New England school design firms and have been profoundly thankful we selected them… just “real people” who really care about what they do. We have a complex project that requires that our new building be constructed in close proximity to our existing building… Ai3 did an excellent job putting the school administration and the greater community at ease. Their knowledge of integrating academic and career pathway programs led to our innovative design solution.”

