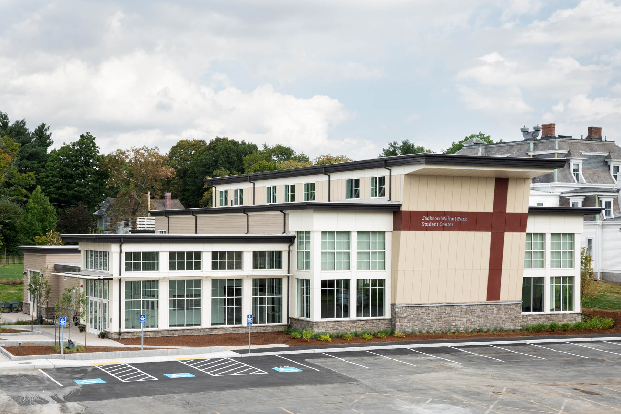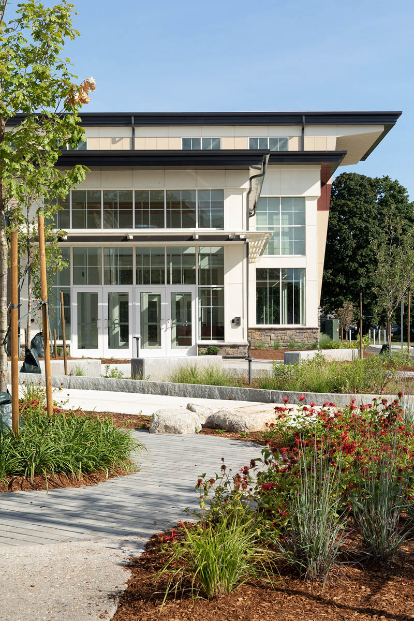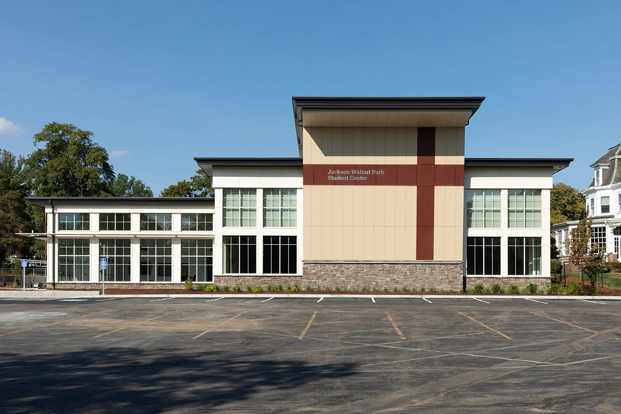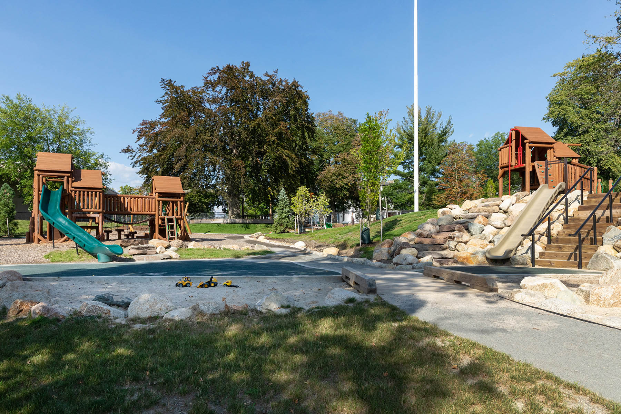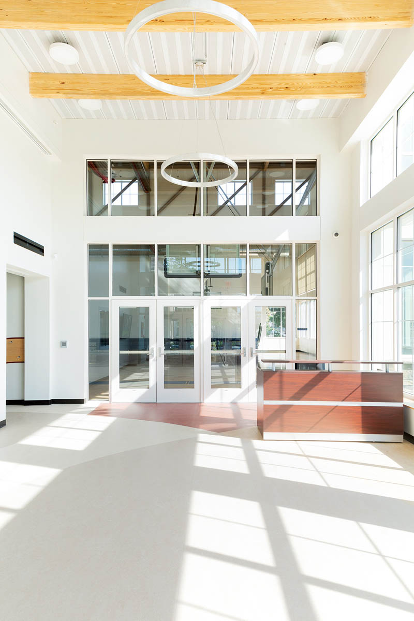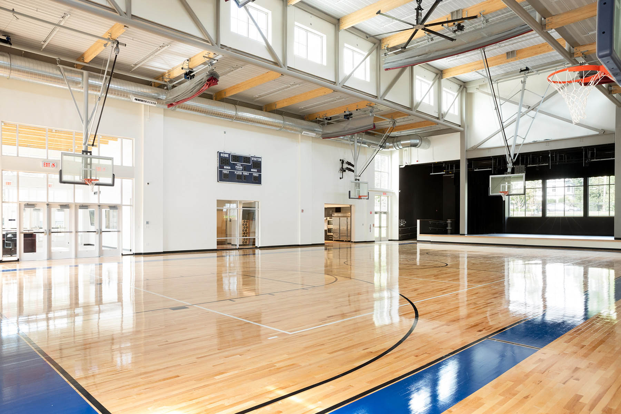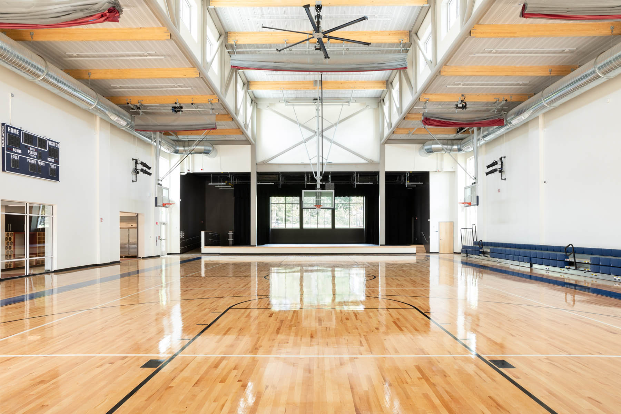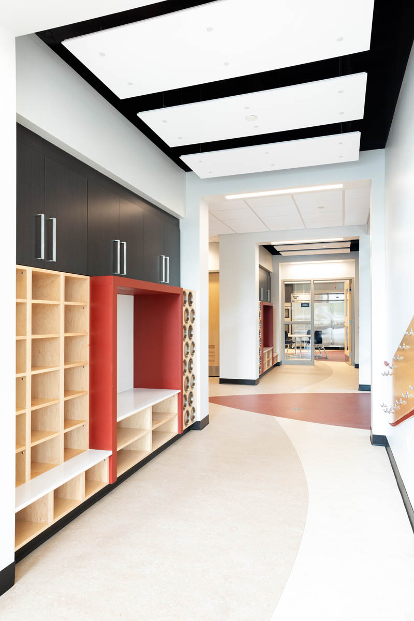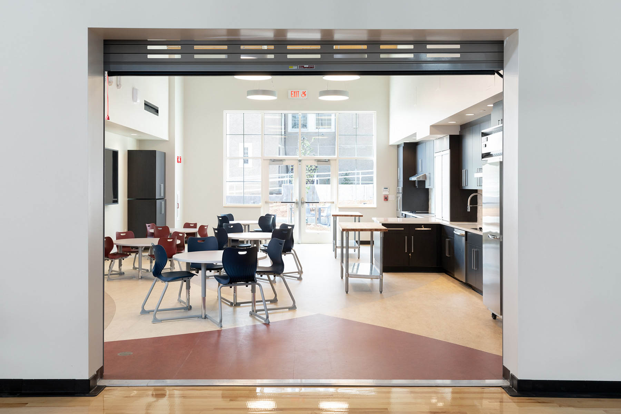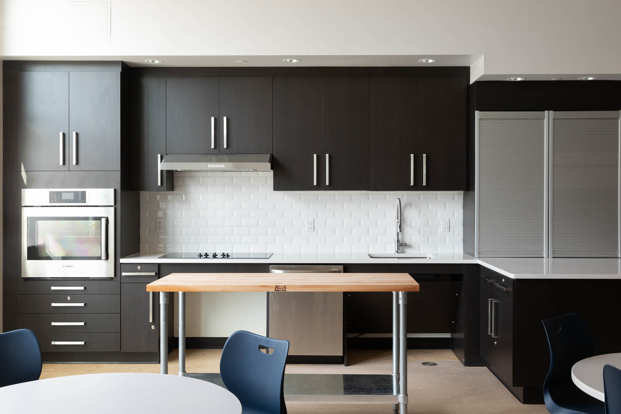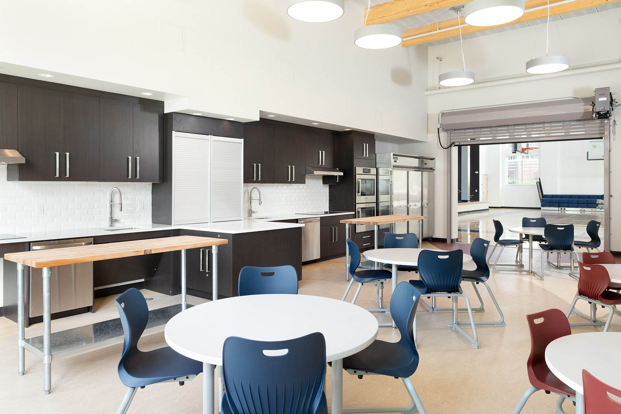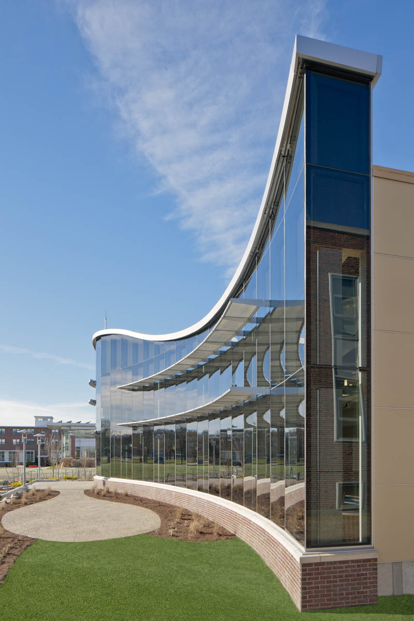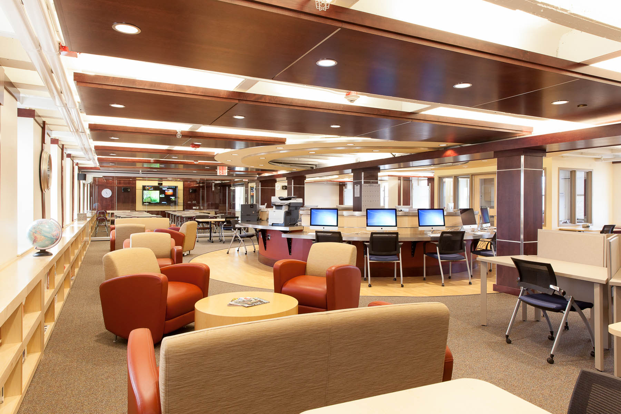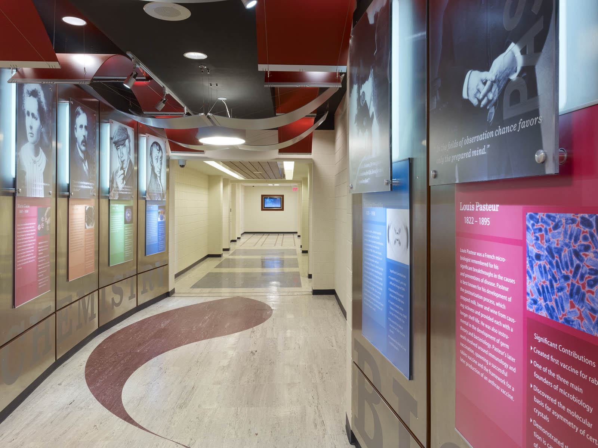Jackson-Walnut Park Schools – New Student Center
Newton, MAThe Jackson-Walnut Park Schools operates two schools on a single contiguous campus serving grades Pre-K thru 6. Ai3 worked collaboratively with the Jackson-Walnut Park Schools for several years to assist them in developing, master planning, and revitalizing their campus. Projects included the development of a window replacement program targeted at modernizing the building’s exterior while improving energy efficiency, renovations at the Jackson School, technology planning and implementation, classroom renovations, playgrounds, site reorganization for parking and transportation, and a new Student Center. The new Student Center provides the necessary multipurpose facility for assembly, performance, dining, fitness, and the entire school community. Located at the heart of the existing campus and strategically located between the Jackson School and the Walnut Park School, this new space benefits both schools. The historic campus is located in a very busy residential neighborhood directly adjacent to Washington Street and the Massachusetts Turnpike, which required careful coordination with many public agencies and the surrounding neighborhood community as part of all proposed projects. Each project involved careful planning to ensure that the existing campus remained fully functional throughout the duration of construction, and Ai3’s involvement included all phases from initial planning and budgeting through final construction and occupancy.

