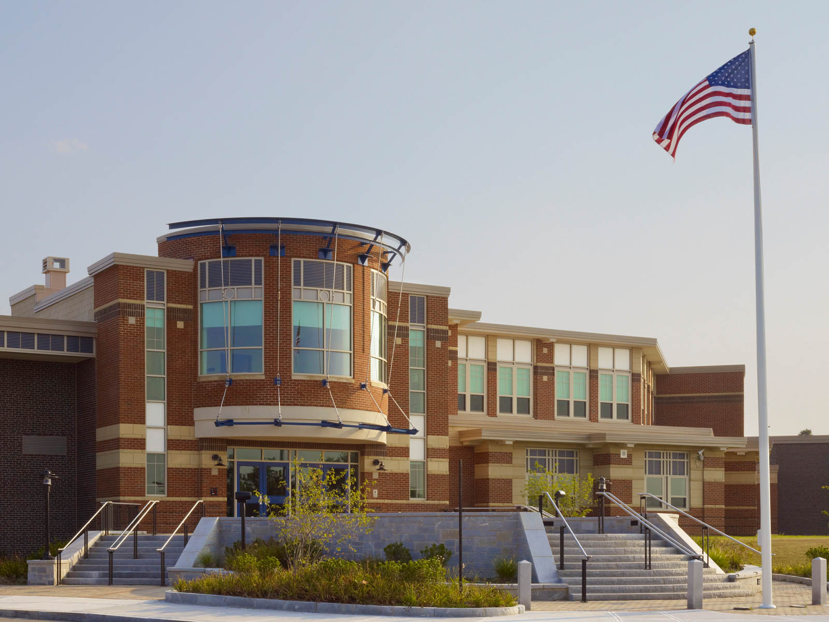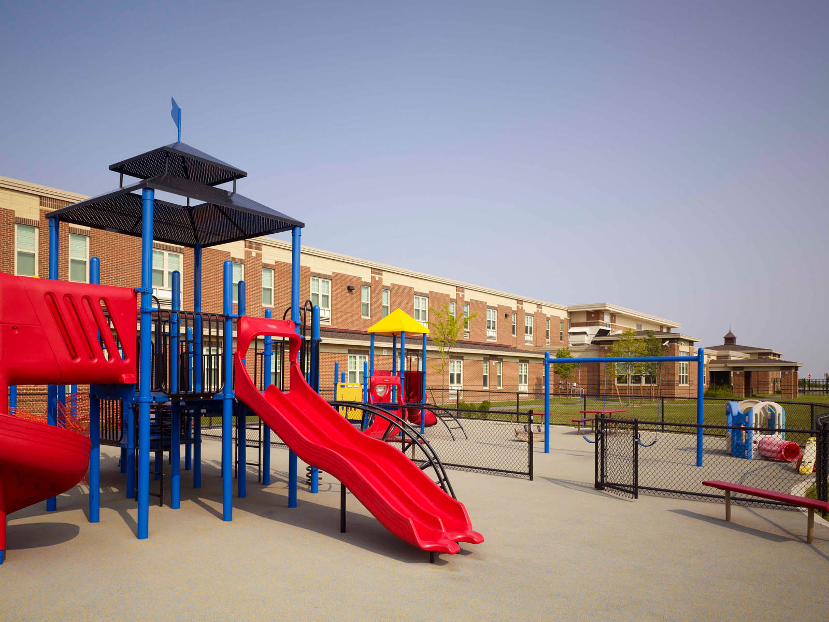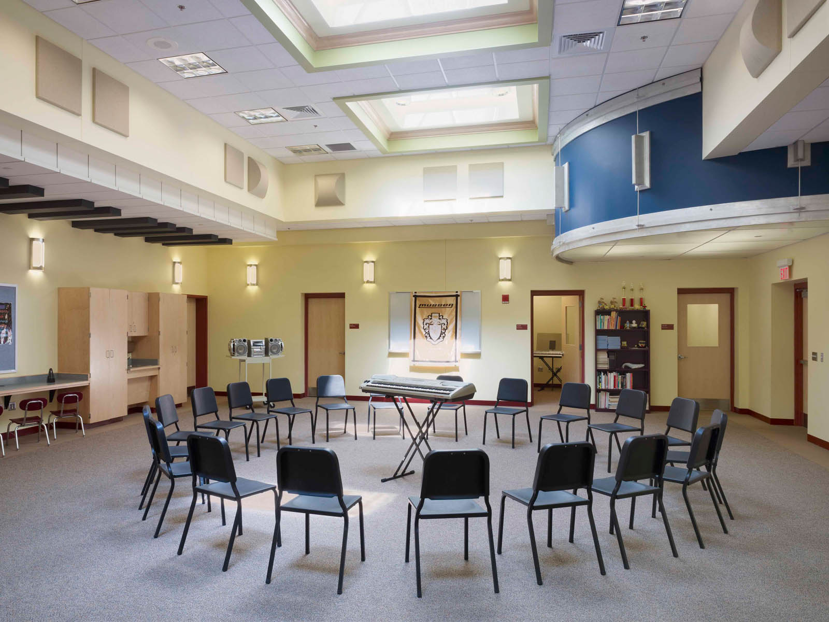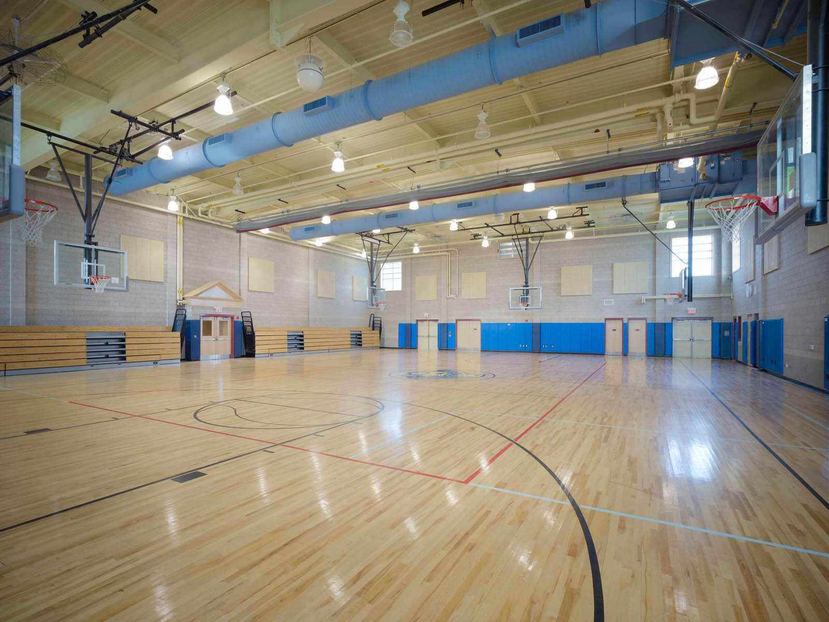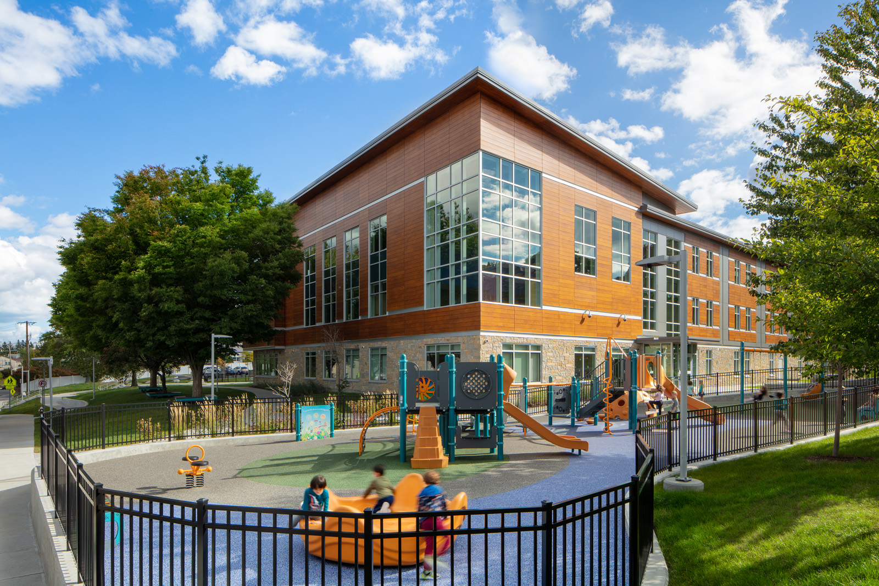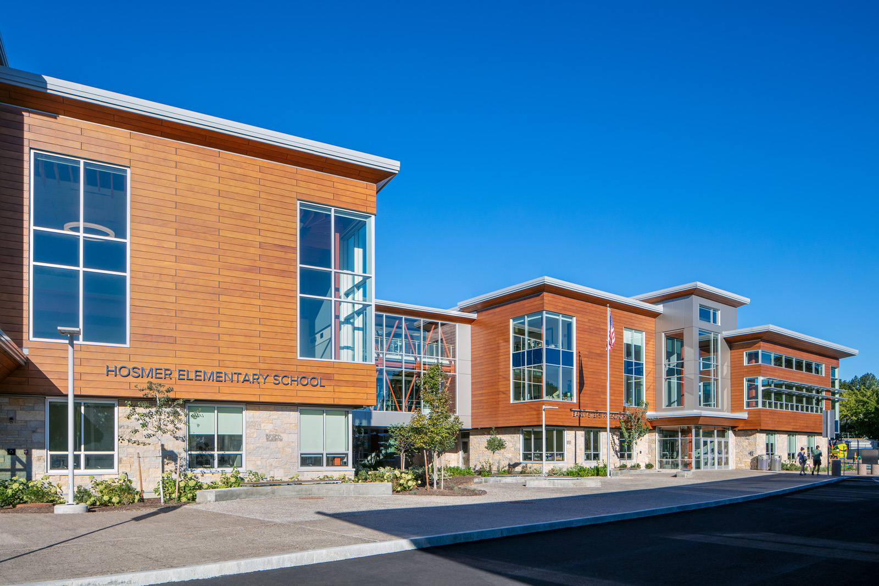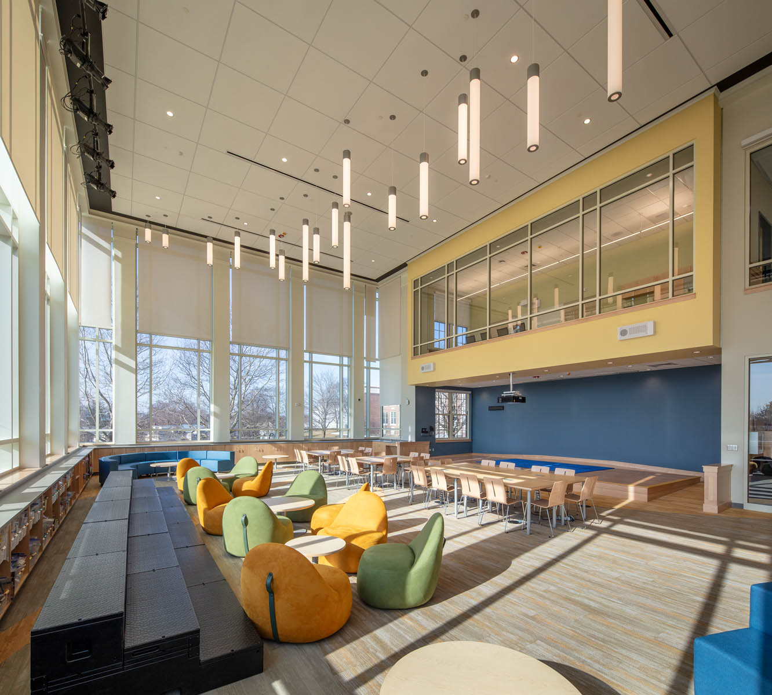Lillian M. Jacobs Elementary School
Hull, MAThe Jacobs Elementary School project included the comprehensive renovation and extensive expansion of an existing elementary school that was constructed in 1962. The completed project has a capacity of 785 PK-6 students and resulted in a total building area of 117,550sf. This substantial expansion project on a very restrictive ocean-front property surrounded by a residential neighborhood required careful planning and collaboration with user groups.
The entire Jacobs Elementary School project was designed in compliance with the Massachusetts Technology Collaborative guidelines for High Performance Schools, which are consistent with LEED performance and sustainability goals. The project had to be completed while the building was fully occupied due to an inability to house the students in an alternate location. Therefore, the project was developed as a multi-phase construction and renovation project that included full occupancy by the students, faculty, and staff during construction.
“…completion on time and on budget. …outstanding results led to enormously increased community pride and support for the school system. I recommend, without hesitation, Ai3 to any school district undertaking construction projects.”

