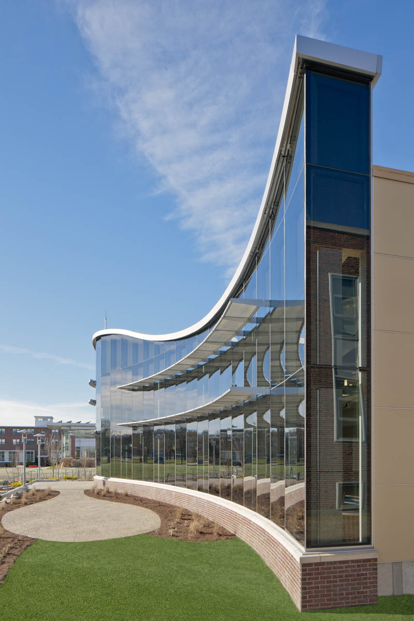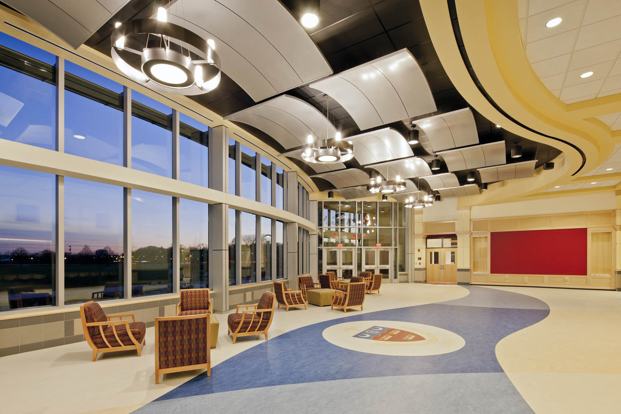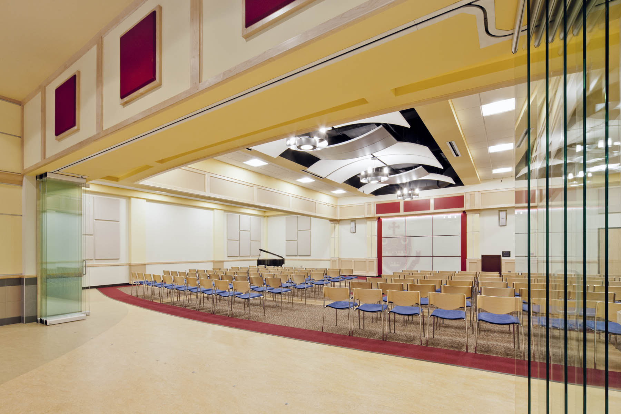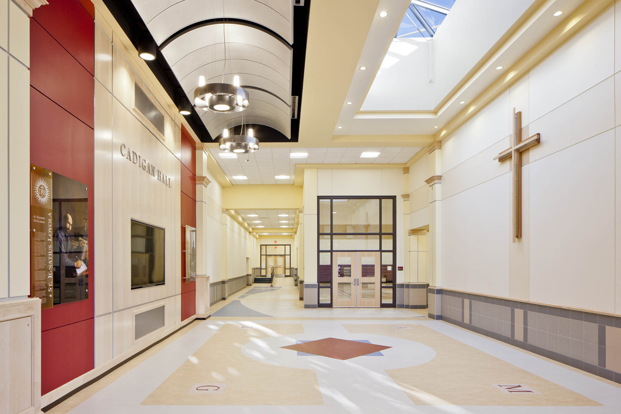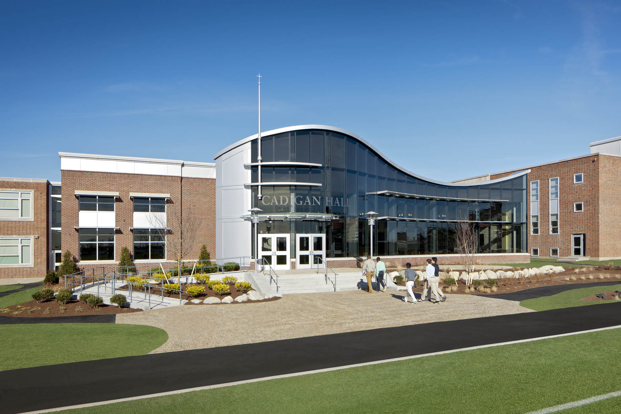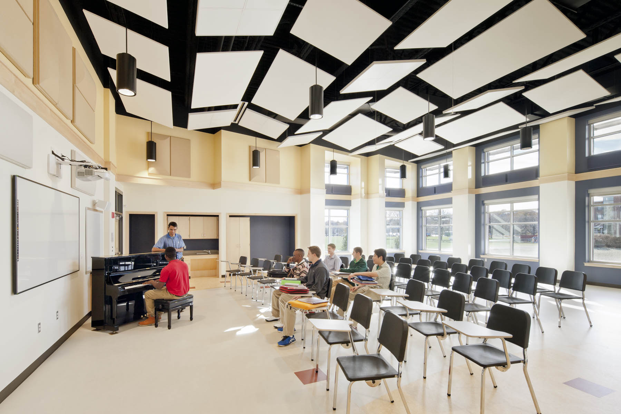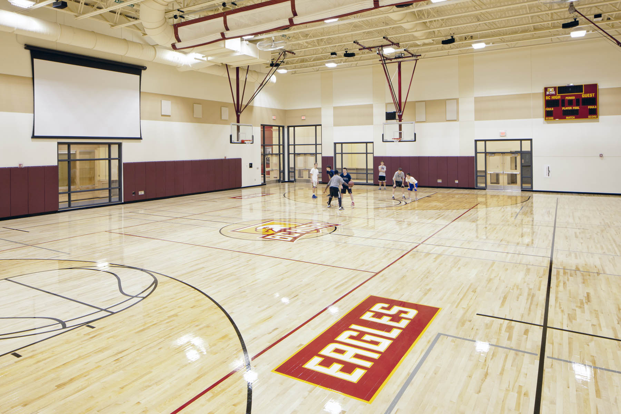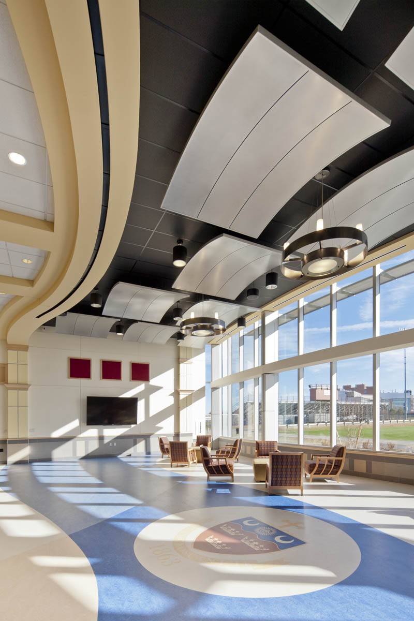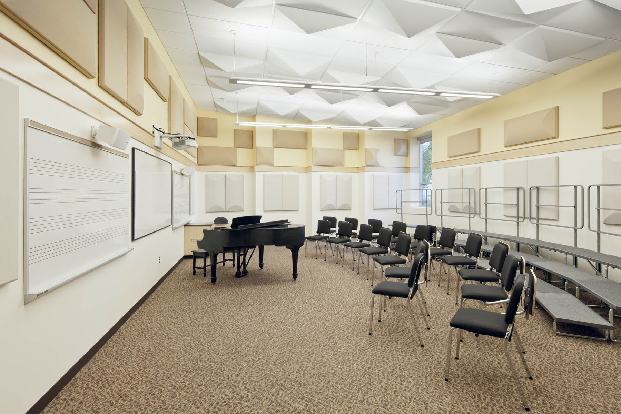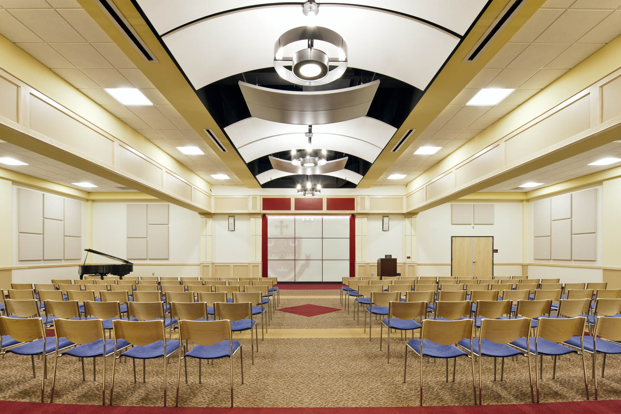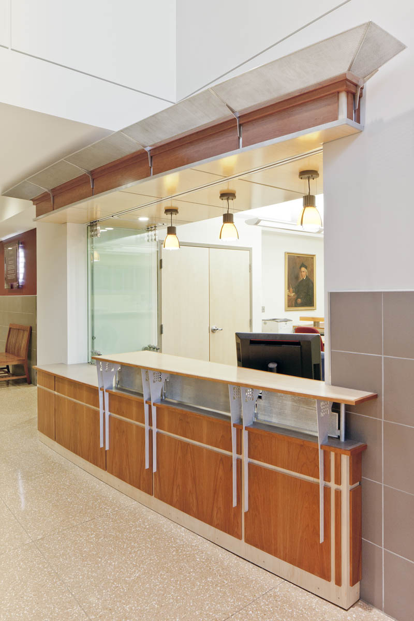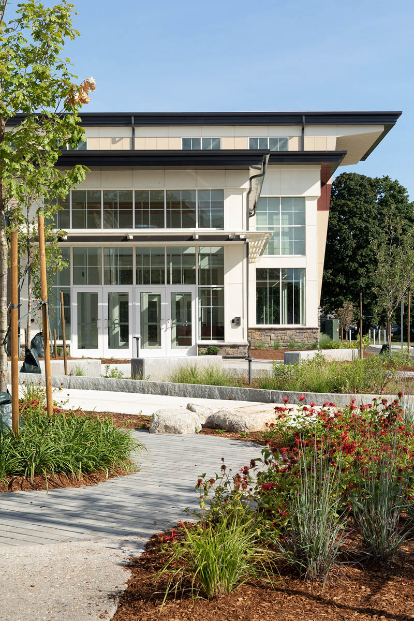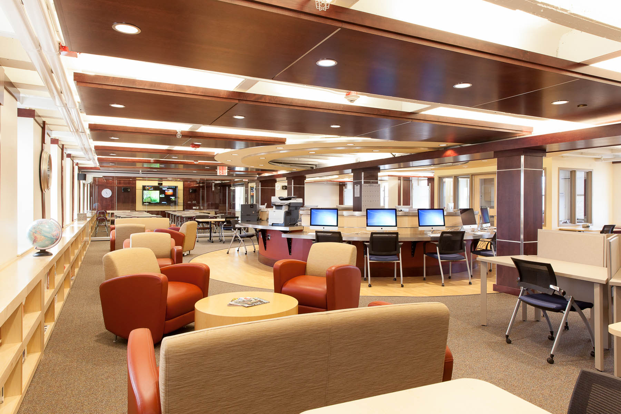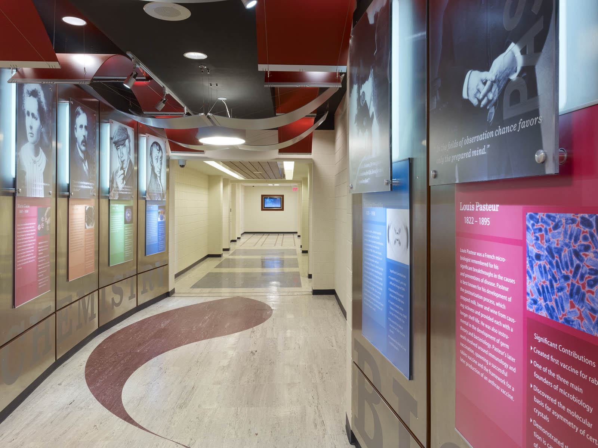Boston College High School – New Cadigan Hall Addition
Dorchester, MAAi3 worked with Boston College High School for many years on master planning, renovations of existing facilities, and program expansion projects. On a site in a densely populated neighborhood in Boston, balancing use of the available land for building while retaining an open campus feel was top priority, oftentimes requiring creative solutions. One such solution is Cadigan Hall, a 26,451 sq. ft. addition that serves as a bridge between the two existing main academic buildings. Located within the heart of the BC High campus, Cadigan Hall sits on a previously unoccupied outdoor courtyard space. By intelligently inserting Cadigan Hall into the constrained courtyard area, BC High received new art facilities, music classrooms, academic classrooms, a drama performance studio, group instructional theater, practice gymnasium, and student activities area in its place, without compromising the widely-used athletic field space on campus. The enclosure of Cadigan Hall now has a presence on the site and draws students in with its irregular façade and well-landscaped entry. This project also called for green/sustainable strategies. Incorporating the outdoor surroundings as an additional educational tool broadens a student’s understanding of the effects that the built environment has on the natural one.

