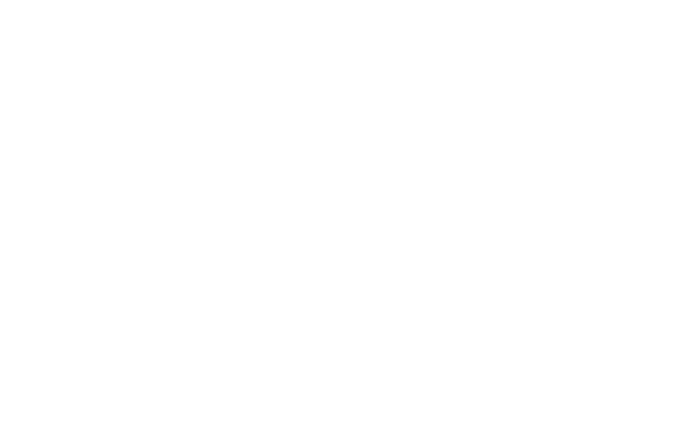Visionary leadership
The Natick School District boasts outstanding student performance, innovative thought leadership, and overall excellence as an educational powerhouse in Massachusetts. Their success is based on public schools that function as learning communities with cohesive and unified goals that are understood and shared by all stakeholders.
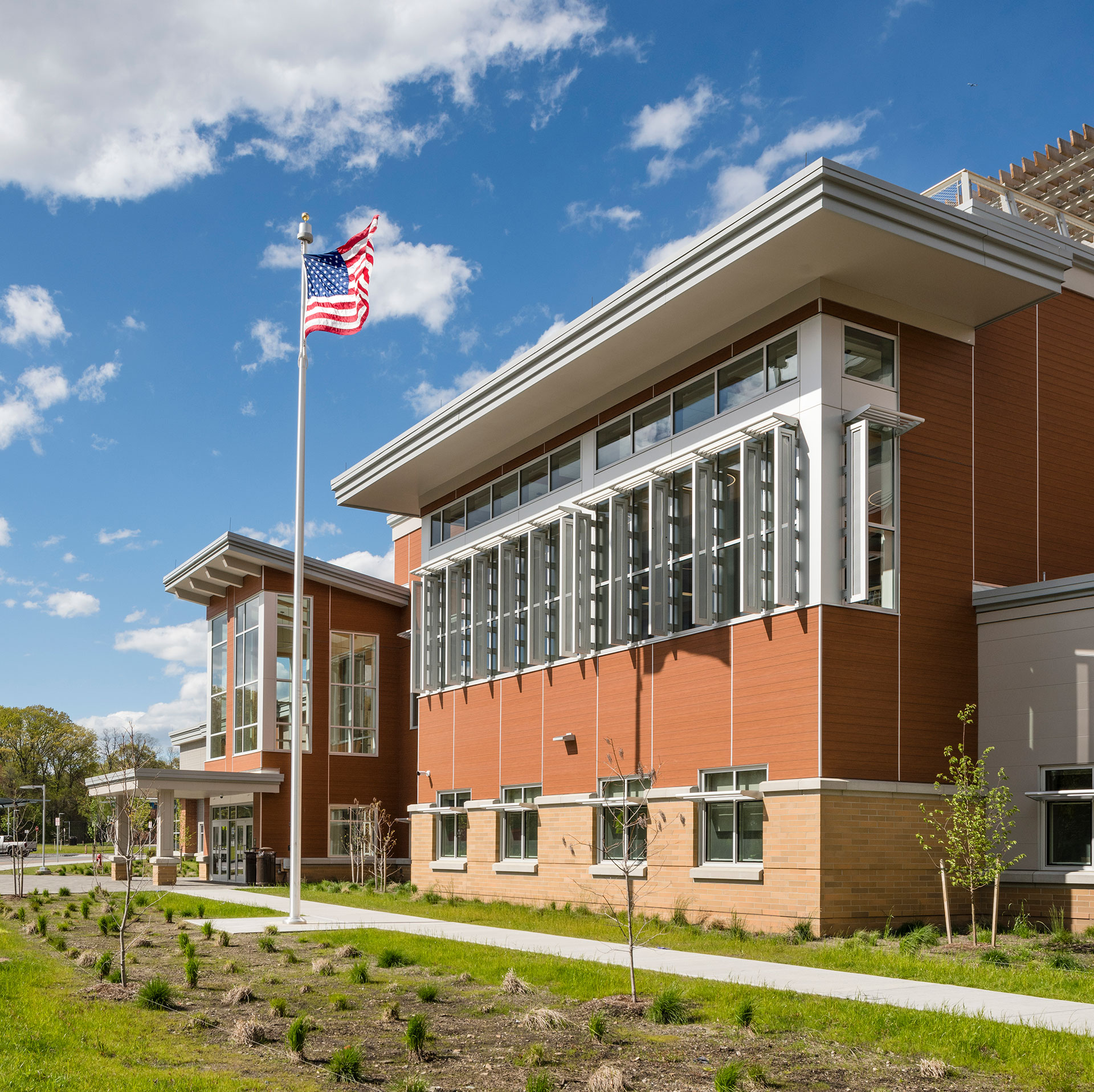
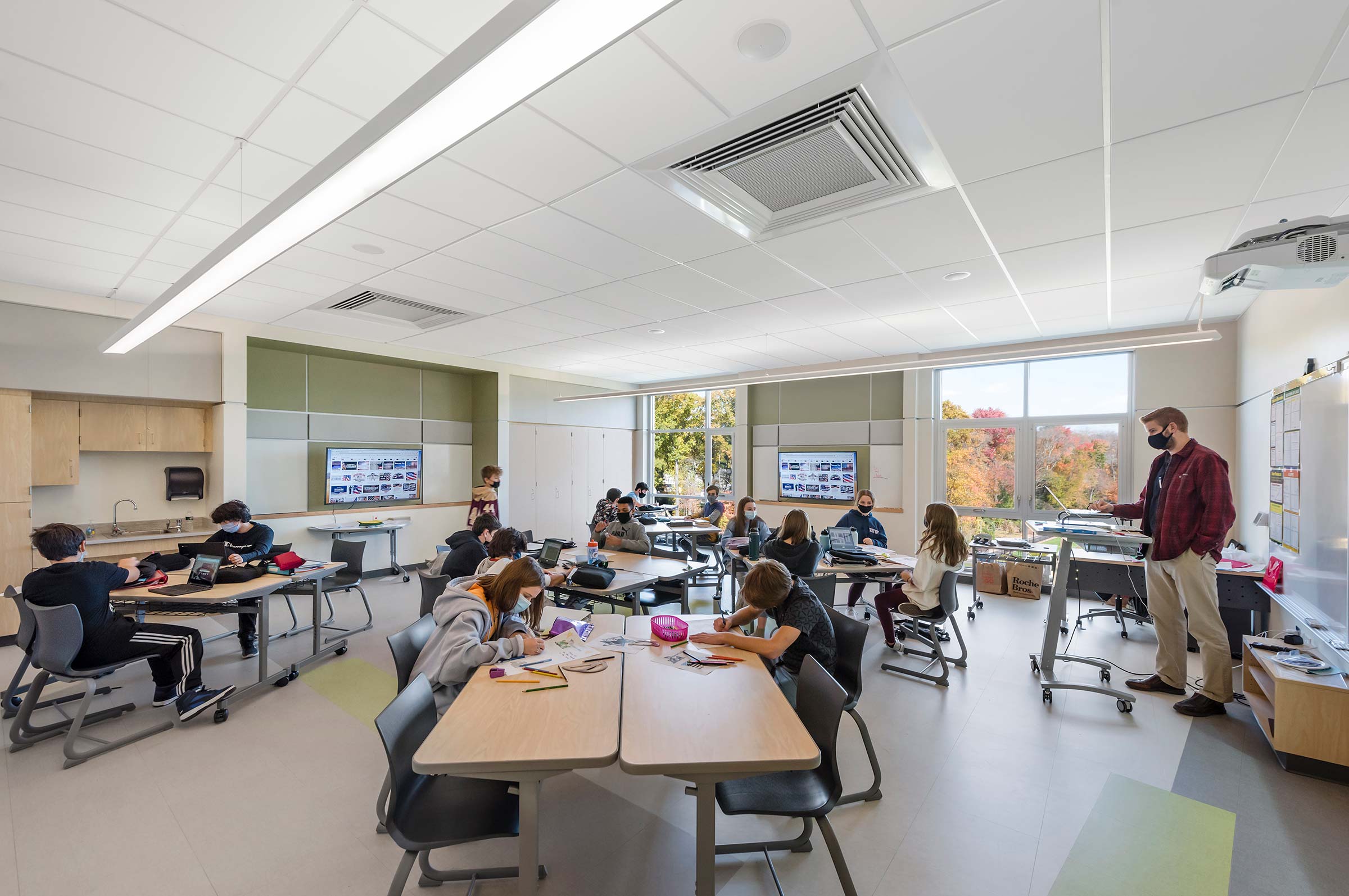
In preparation for the new John F. Kennedy Middle School, educators and administrators visited exemplary educational environments across the country to gather information on effective design and organizational strategies. The district then assembled key educators and administrators for a series of meetings, discussions, and visioning sessions. The goal of the sessions was to create a specific educational program for the school that aligned with prior strategic planning while looking closer at the specific educational needs for the Kennedy Middle School’s highly successful educational delivery model; a teaching model that uses teaming, cross-discipline instruction, and hands-on activities to engage students throughout the school day and a large selection of after-school activities that provide an extended support environment to students.
Design with intent
To support the district’s vision, Ai3 presented more than 20 preliminary design options. Important considerations included maximizing site use, an auditorium for shared use, and advanced classrooms. The solution is a new four-story facility on the existing site. The design featured a reduced building footprint that preserves green space and limits disruption to the natural features and wetlands surrounding the site.
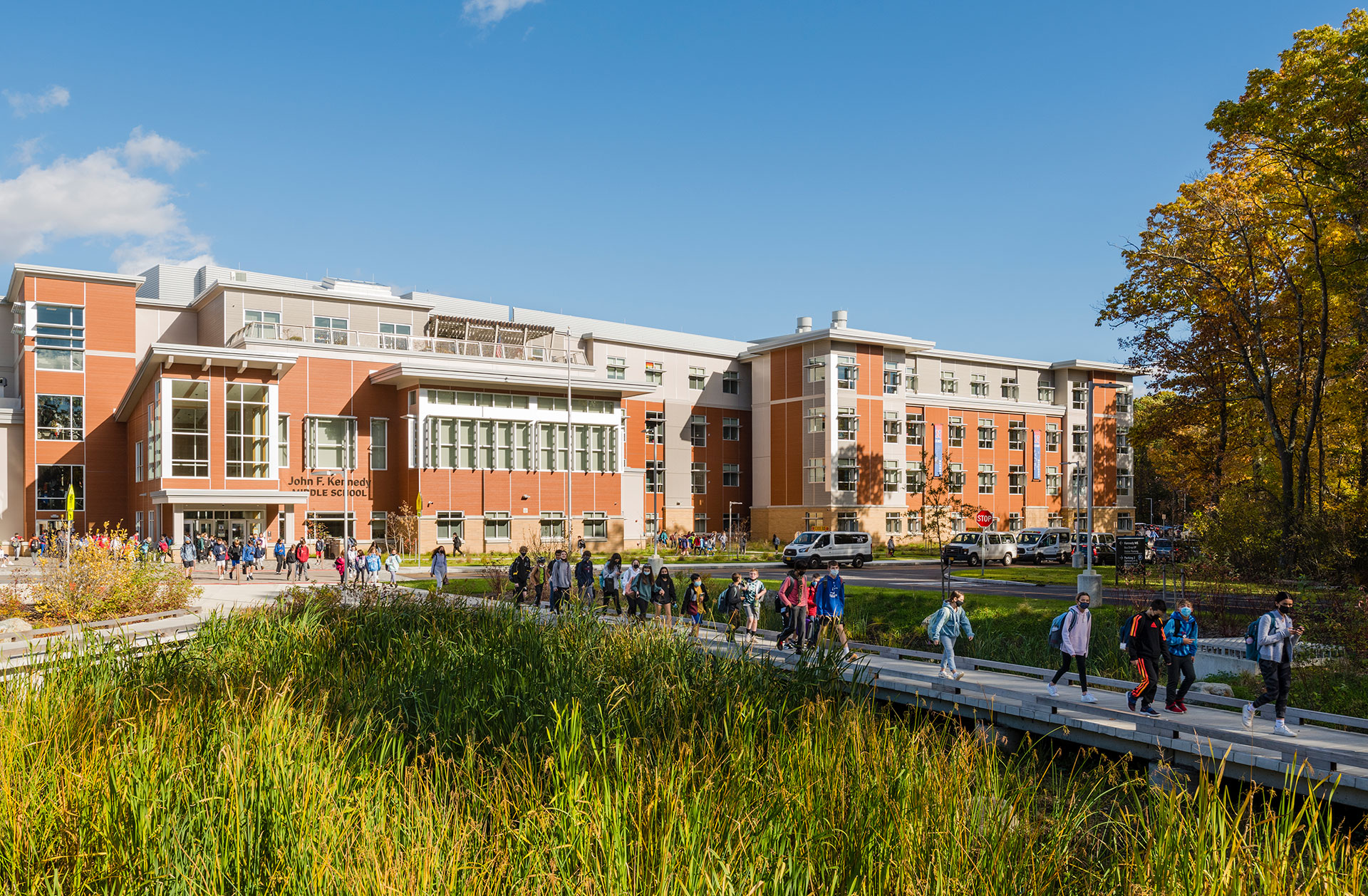
The school maintains a strong connection to the site’s two vernal pools and mature woodlands. Working with landscape architects, Ai3 designed the site as a teaching tool with elevated pedestrian bridges over wetlands, outdoor learning gardens, and outdoor classrooms. A nature trail with annotated signage provides a path through the woodlands to surrounding residential neighborhoods. The school exterior captures the colors and textures of the woodlands.
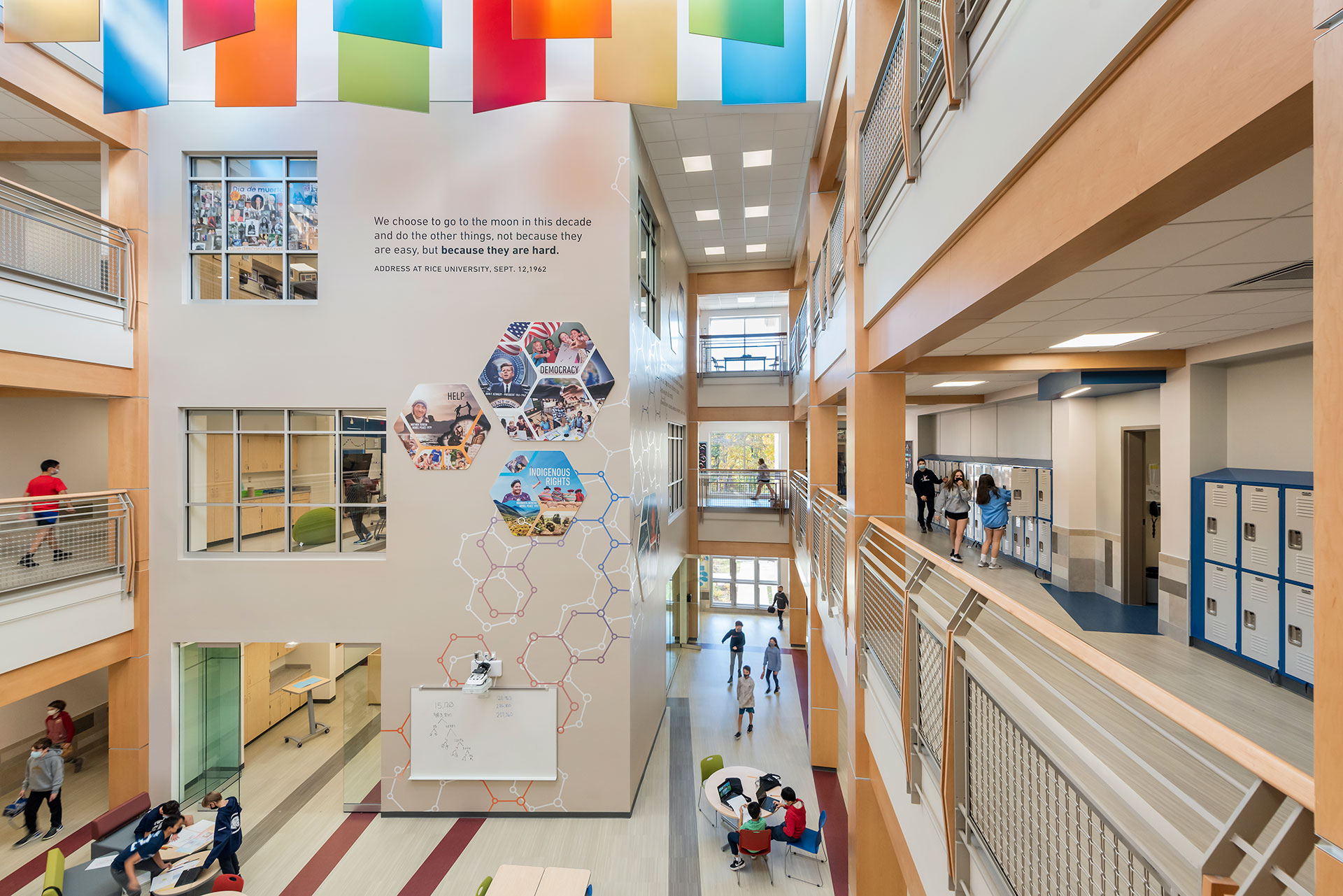
The building’s linear organization features a performing arts center to the north, adjacent to the Brown Elementary School for shared use; the athletic center anchors the southern orientation. The new four-story school serves 1,000 pupils in grades 5-8, with each grade occupying an individual floor level that can be further divided into academic neighborhoods. At the heart of the academic wing is a three-story atrium that brings daylight deep into the core of the building and floods the classrooms with natural light.
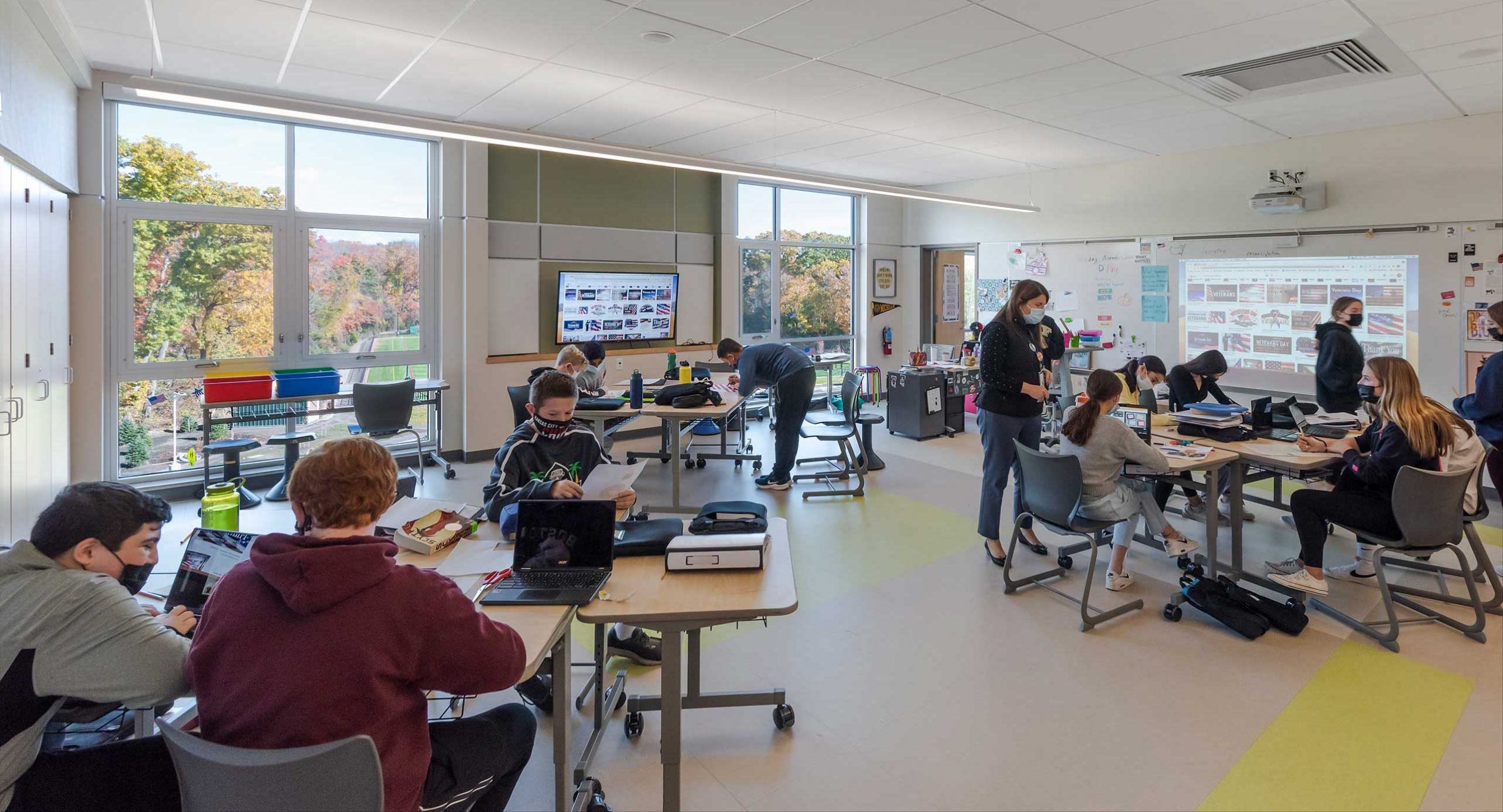
CLASSROOMS OF THE FUTURE
During Ai3’s visioning sessions, staff and administrators shared that students’ success in secondary and postsecondary institutions, as well as in the workplace, is contingent on their ability to master the four C’s – critical thinking, creativity, communication, and collaboration.
Ai3 identified research that indicates success in a technology-centered life and workplace benefits from a technology-rich learning environment. The research added that it is not only about the type of technology, but also about how it is used. To ensure technology is effortlessly deployed and used by both teachers and students, Natick created and implemented “Classrooms of the Future” based on a prototype model that was tested in the old Kennedy Middle School. Natick’s Classrooms of the Future focuses on delivering instruction based upon the four C’s. Classroom furniture allows for small group instruction and can be reassembled quickly for whole group lessons. Classroom technology includes large monitors that create huddle spaces in each classroom where students work in small groups. The layout of the classroom accommodates both teacher-led instruction and small group collaboration without obstructions.
Natick’s educational program and their vision for the Classrooms of the Future has received several accolades from the Massachusetts School Building Authority (MSBA) Facilities Assessment Subcommittee for its forward-thinking vision and implementation in the built environment.
Learning Labs
Each grade-level neighborhood includes a Project-Based Learning Lab that serves multiple purposes. Unlike a traditional maker space with generic materials and no specific integration to the Massachusetts State Framework or Curriculum, Natick’s specifically themed labs are directly integrated into the curriculum. Through testing and experience, Natick learned that a flexible yet specifically purposed and themed lab located in and maintained by a grade-level neighborhood results in the highest use and academic integration.
Each lab is developed to address specific Massachusetts State Framework standards. The labs avoid built-in components that are not easily removed or re-configured, anticipating that the curriculum, technology, and equipment will evolve over time. Based on research and prototypical analysis, the labs have been initially outfitted to support academic exploration in four areas – planetary studies, virtual reality, aquaponics, and greenhouse.
The Project-Based Learning Labs are clearly defined neighborhood spaces that integrate directly into classrooms and support areas. They allow students to participate in advanced hands-on scientific investigation, research, and development, and they support and promote social interaction, student exhibits, and presentations. While the labs foster a sense of ownership for each grade-level neighborhood, they are also a shared resource between neighborhoods.
Flexible at all levels
Kennedy Middle School’s design acknowledges that successful instruction requires groups of students to seamlessly and quickly transition from instruction to application without leaving the classroom, and that teaching methodologies designed to engage students in critical thinking practices and applications vary widely. Kennedy’s classrooms allow for seamless and frequent transitions from whole-group to small-group teaching and peer-assisted interaction. A highly flexible floor plan, transparency to the academic neighborhood, sufficient space for hands-on learning, and advanced lighting and acoustics support the educational program. Seamless technology and large-scale instructional installations allow every wall to be a teaching and collaboration wall in a school that inspires and instructs at all levels.
Natick’s schools are often visited by other districts seeking to understand their educational model, management, implementation, and use of technology.

