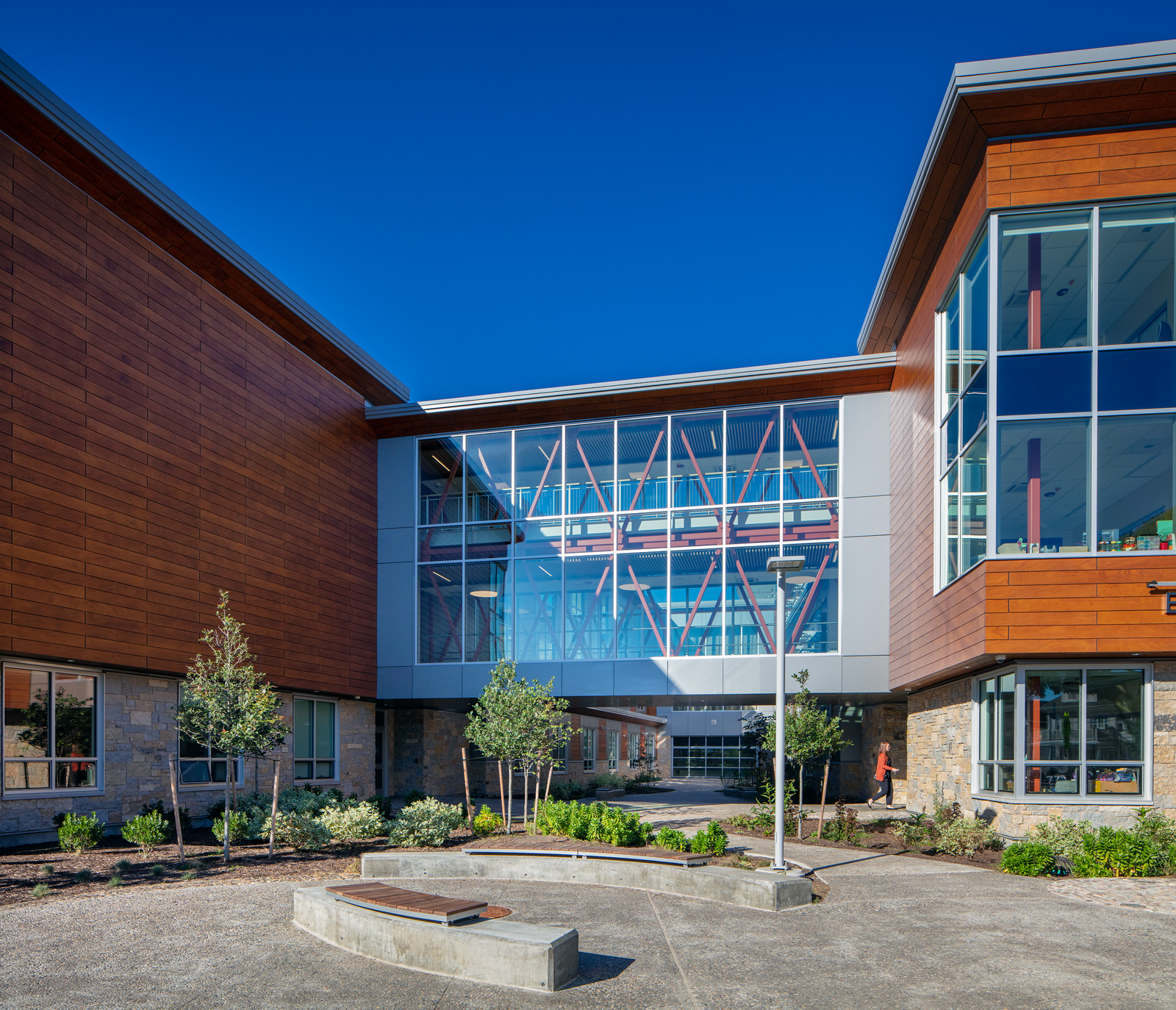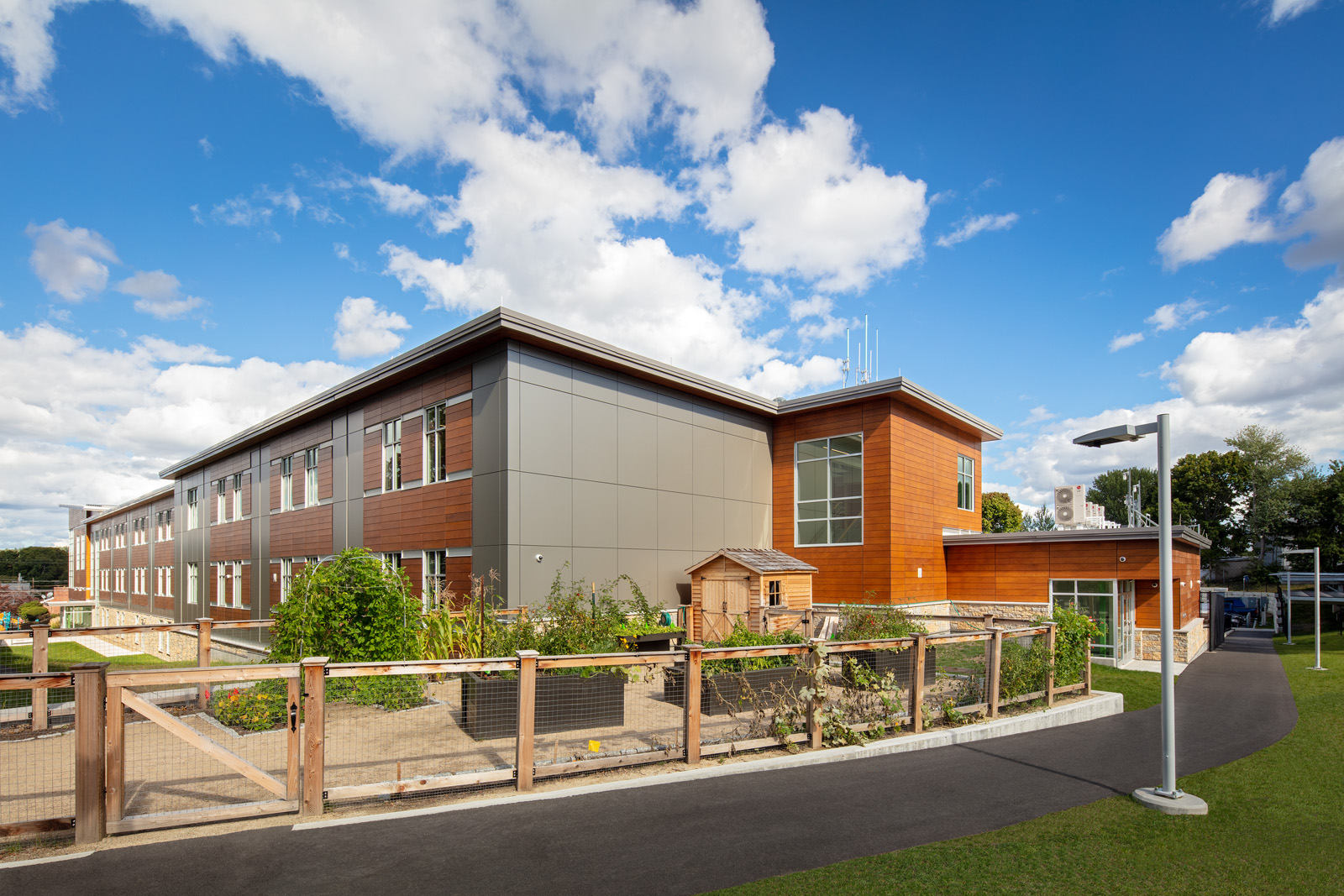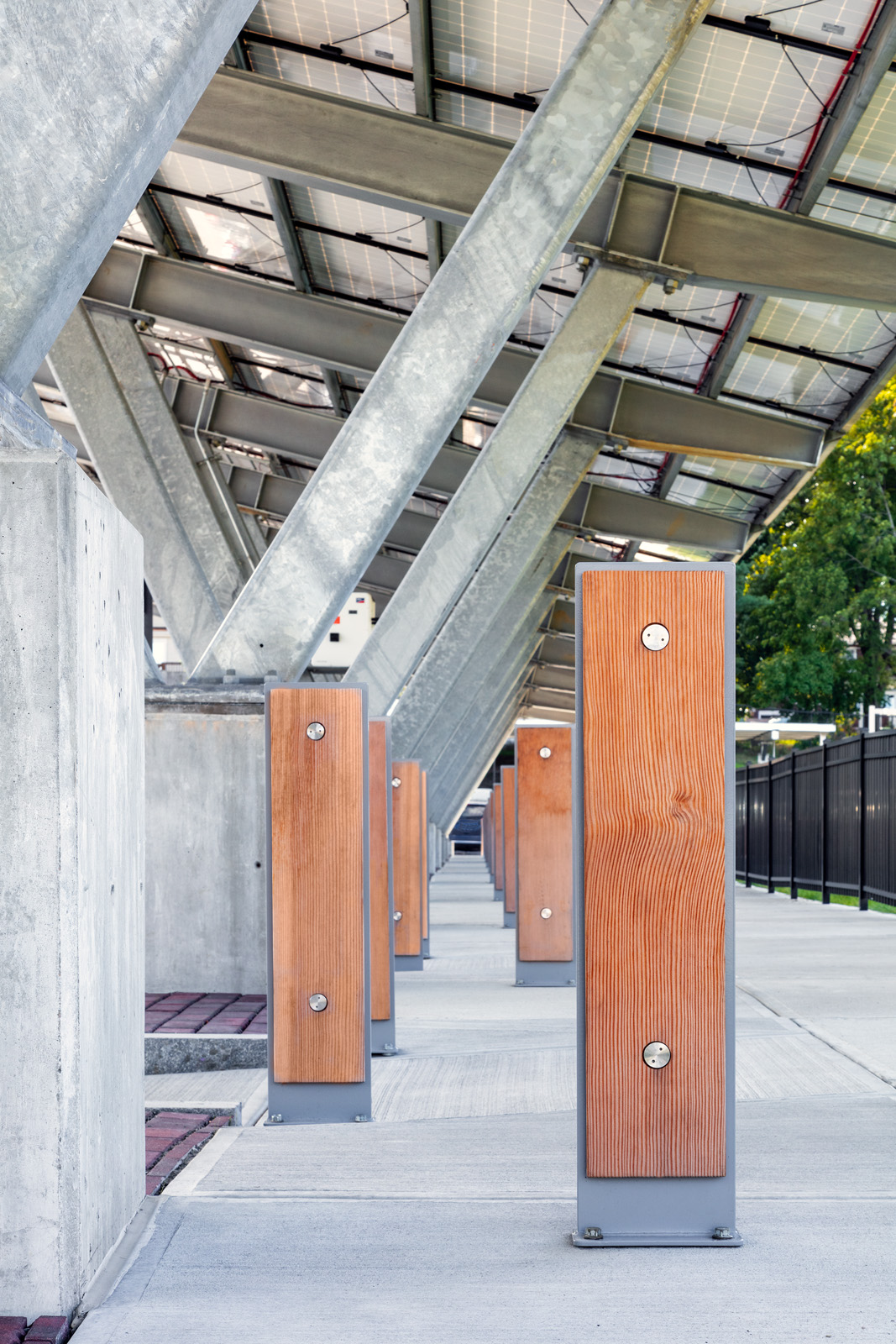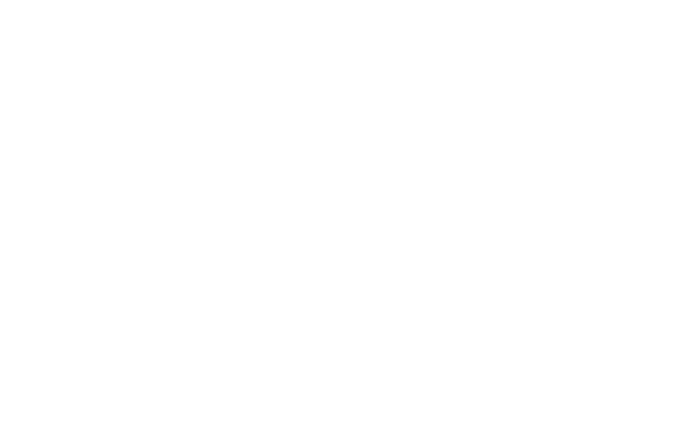Passion for sustainability
Ai3 has been a leader in sustainable and healthy building design for more than two decades and helped formulate MA-CHPS regulations through a pilot project sponsored by the Massachusetts Technology Collaborative in 2002. Ai3 pursues the highest level of sustainability in all projects.

Hosmer Elementary School, Watertown, MA

Cunniff Elementary School, Watertown, MA
Three recently designed Net Zero Energy (NZE) public schools in Watertown, Massachusetts – the Hosmer and Cunniff Elementary Schools and Watertown High School – are setting a new standard for school design in the country. This tremendous achievement reflects Watertown’s commitment to sustainable design; a commitment resulting in the city being designated as a Green Community by the Massachusetts Department of Energy Resources (DOER) in 2010. To be designated as a Green Community, the city adopted the Stretch Energy Code and developed an Energy Reduction Plan to reduce energy consumption by 20% below a 2008 baseline and passed an ordinance requiring photovoltaic arrays on all new commercial buildings.
Ai3 partnered with the city in the pursuit of energy efficiency focusing on their most important public projects – schools.
Community engagement and support
The design process began with intensive community forums. Focus groups and subcommittee meetings were formed to gain feedback and engagement from all stakeholders. The Watertown community was outspoken and passionate about sustainability, achieving the highest energy efficiency possible and incorporating renewable energy resources. The goal for the three new schools was to establish a low energy use intensity (EUI), maximize sustainability, incorporate renewable energy resources, and obtain Net Zero Energy and the highest LEED certification possible.
Watertown
High School
When complete, the new Watertown High School will be the first LEED Platinum 4.0 and Net Zero Energy school in the United States. This comprehensive high school serves 720 students in grades 9-12. The new building is located in the center of the city on a very small 4.27-acre site. To maximize the site for student and community use and to support the city’s master plan goals for preserving green space, the two-story community core is located above the 128-space underground parking garage, and the academic core is located in a compact four-story structure. The compact building is designed to maximize energy efficiency for school and community use. To achieve energy efficiency, the building is divided into a two-story community core and a four-story academic core, each with significantly different uses. The community core uses a ground-source geothermal heat pump to accommodate the high-use community program spaces. Geothermal systems maximize energy efficiency when maintaining year-round temperature set points for high-use spaces. The four-story academic core, where classrooms and collaboration spaces are located, uses air-source heat pumps. Air-source heat pumps are optimized for the on-off cycling and multiple temperature set points in academic zones where use fluctuates significantly throughout the year.
Watertown High School, Watertown, MA
The all-electric school has an energy use intensity (EUI) below 25 – an outstanding benchmark for the high use programmed for the new school. The building lighting power density (LPD) is currently targeting 0.4 W/sf. The school will achieve Net Zero Energy through a roof-mounted 1,460,825 kWh/yr photovoltaic array that is owned and maintained by the city. Before accounting for the renewable energy planned for the project, the school will achieve more than 35% energy cost savings above a baseline building that meets ASHRAE 90.1-2016.
Design visualization of New Watertown High School
Hosmer & Cunniff Elementary Schools
The Hosmer Elementary School features a compact building plan that increases outdoor space for community use. The school includes a full-size gymnasium, multiple assembly spaces, and a large indoor amphitheater with an operable exterior wall designed to serve the school and overall community for decades. The Cunniff Elementary School is a compact, three-story building that maximizes the site. Both schools feature a low EUI of 21 and are Net Zero Energy due to photovoltaic arrays.
The HVAC systems at both schools were simplified and zoned for summer and after-hours use, contributing to reduced annual operating costs. Simplified mechanical systems resulted in a significantly reduced construction timeline – saving more than 6 months. All-electric systems and photovoltaic solar panels on both school sites provide paybacks to the city through local utility company rebate incentive programs.
The design, with mirrored wings with pre-cut holes in the beams for MEP systems, allows a reduced floor-to-floor height, significantly reducing the exterior envelope and creating a savings of 12.5% on wall assembly and construction cost. Careful consideration of the exterior wall assembly and placement of the continuous insulation provides additional energy efficiency and cost savings.
Both elementary schools incorporated metal and recycled wood/plastic components for a green exterior that is easily repaired or replaced on a 40-50-year cycle and fully recyclable at its end of use.

With visionary leadership, Watertown provided the opportunity for Ai3 to innovate and push the boundaries of school design, creating three wonderful new schools that serve the community and provide models for Net Zero Energy schools everywhere.

