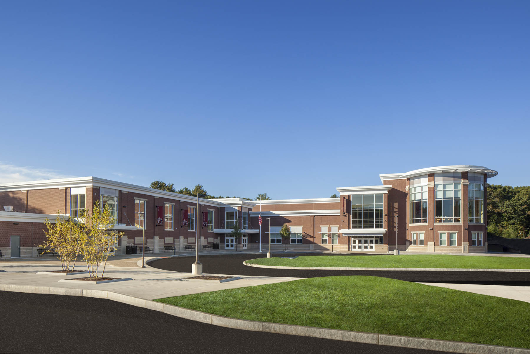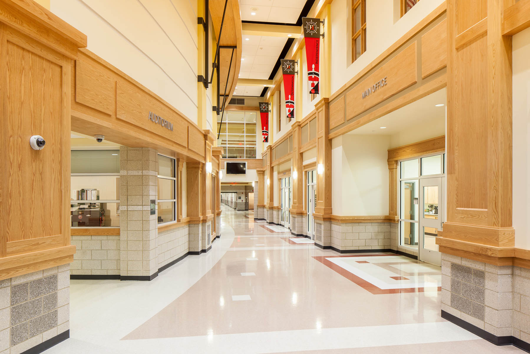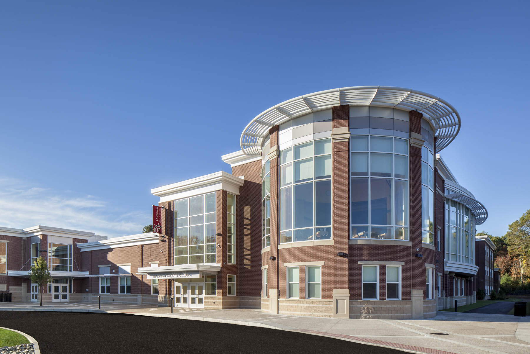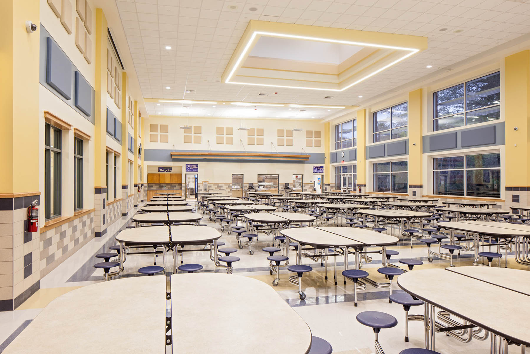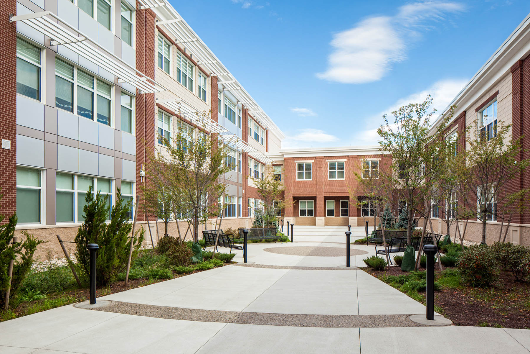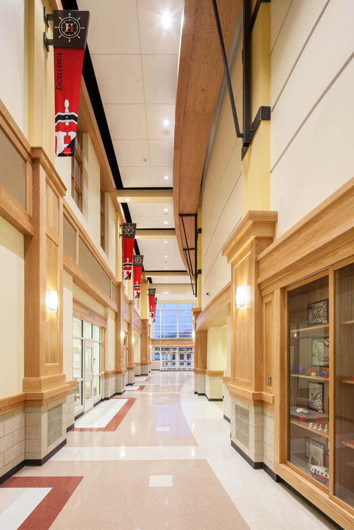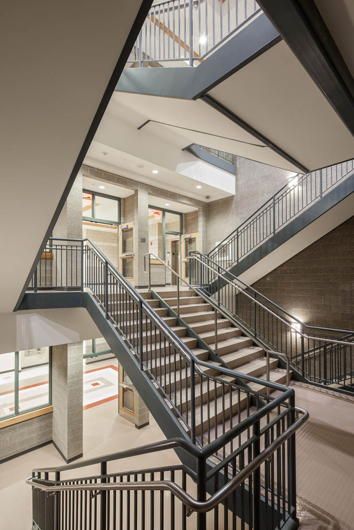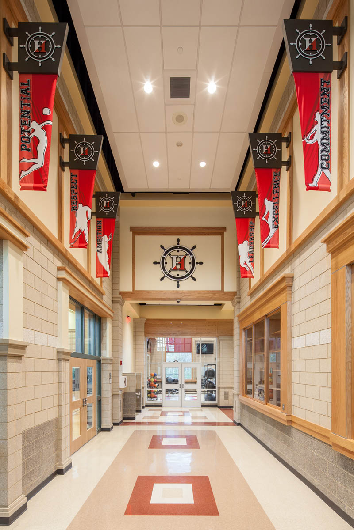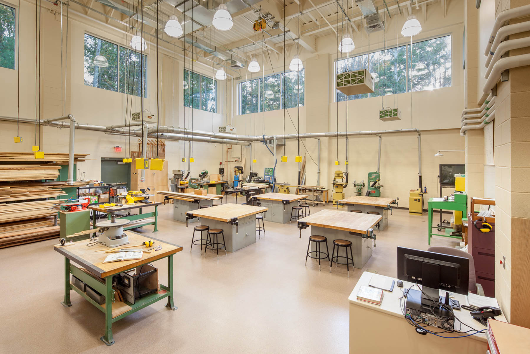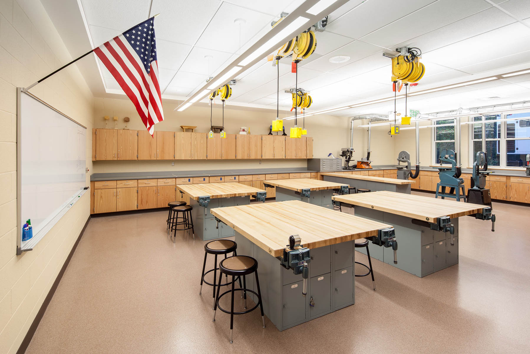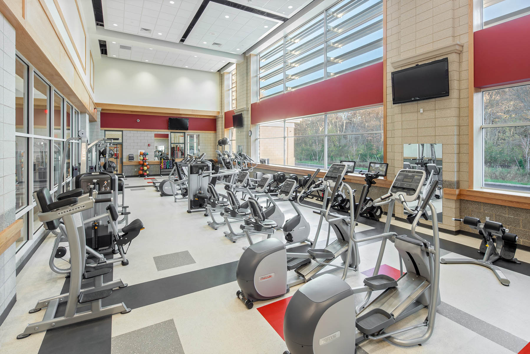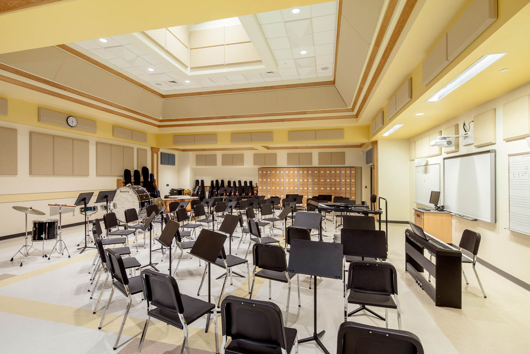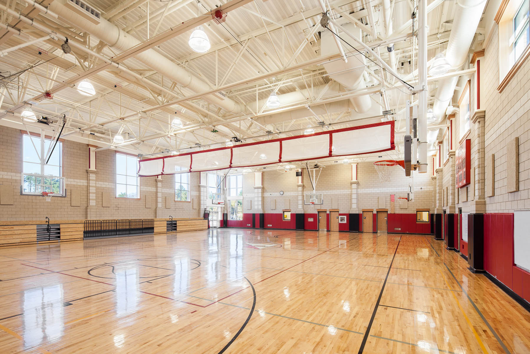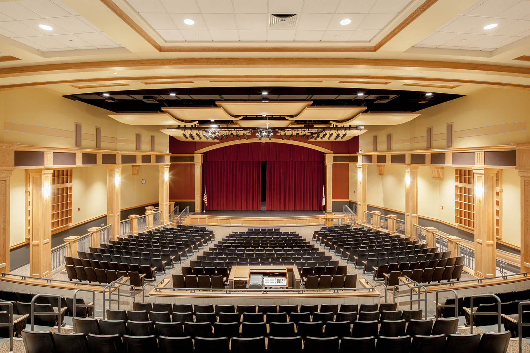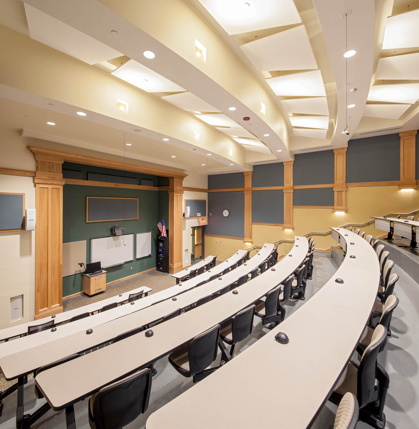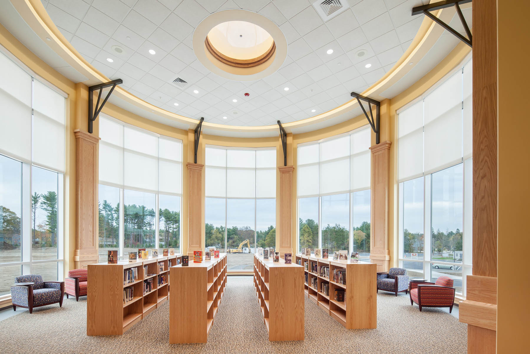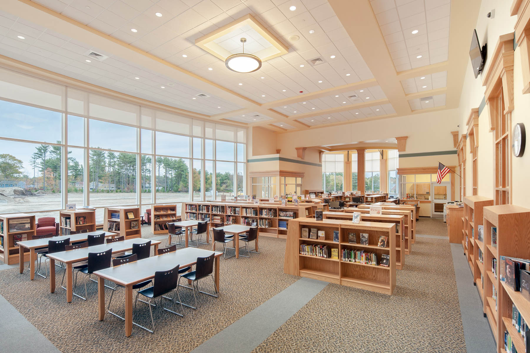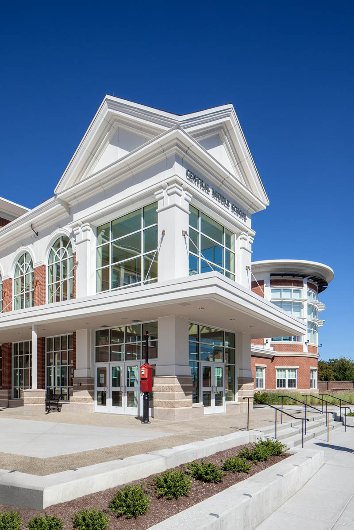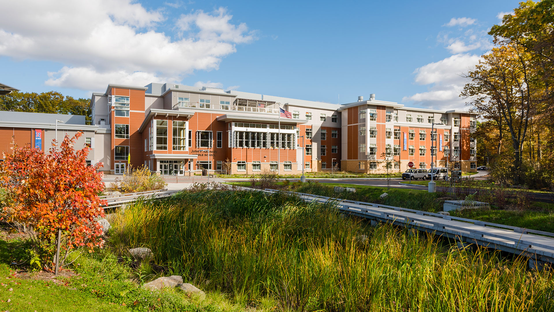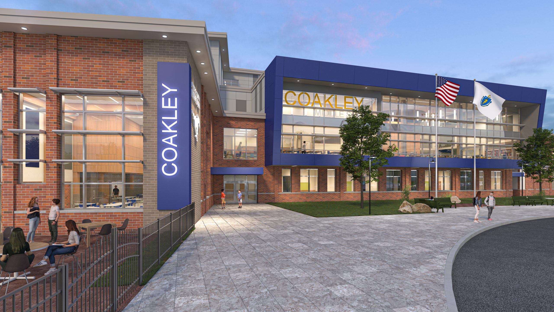Hingham Middle School
Hingham, MAThe new Hingham Middle School was designed on a very restrictive site and required careful siting to avoid disrupting continued operation of the existing middle school. During the design phase, Ai3 prepared comprehensive construction phasing and site organization plans to ensure construction operations would not impact the continued use of the exiting school. The new school is a 176,385 sq. ft. facility for 1,020 students in grades 6-8, which includes a full theatrical auditorium, distance learning theater, engineering fabrication lab, fitness center, and gymnasium. The three-story academic wing is strategically organized to place each grade level on a separate floor, with equal access to core facilities, so that every student feels incorporated into a neighborhood. Given the intricacies of the site, the project is laid out with a compact building footprint that utilizes an interior courtyard to bring natural light into all classrooms, and the project includes many sustainable strategies and components which helped achieve LEED Silver certification.

