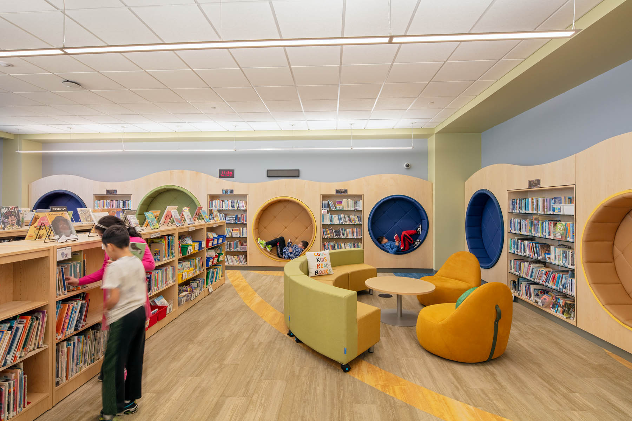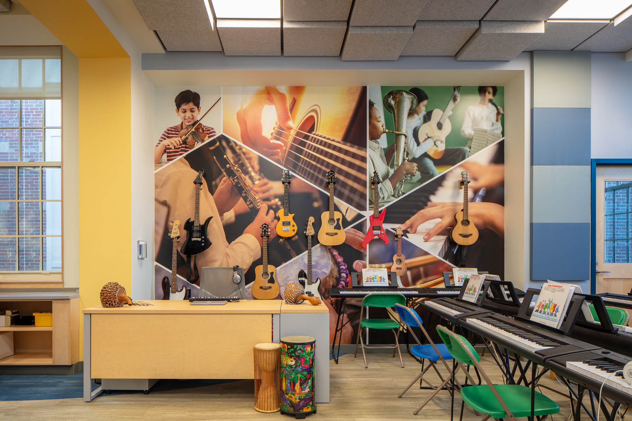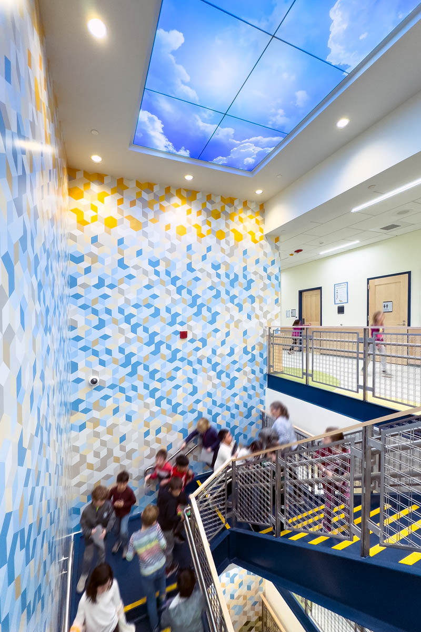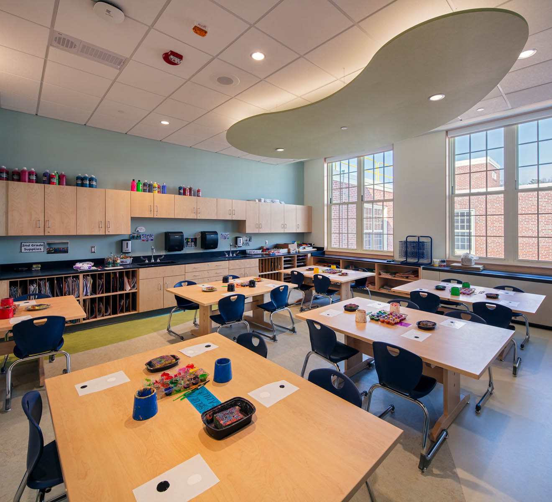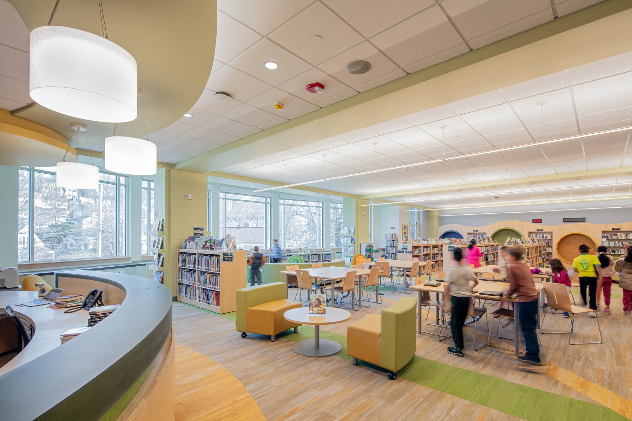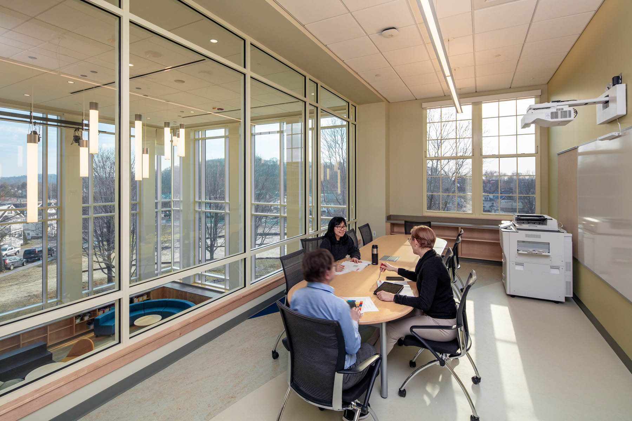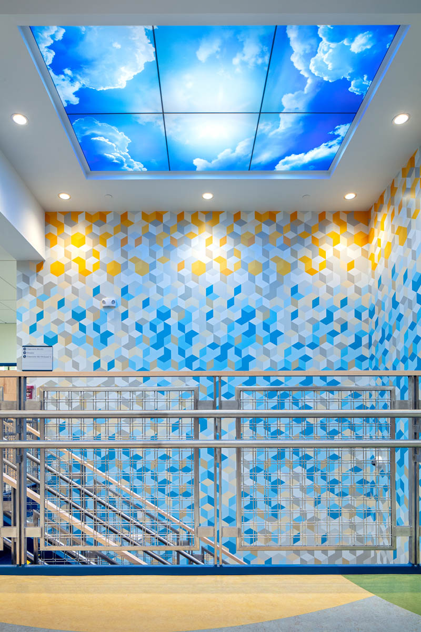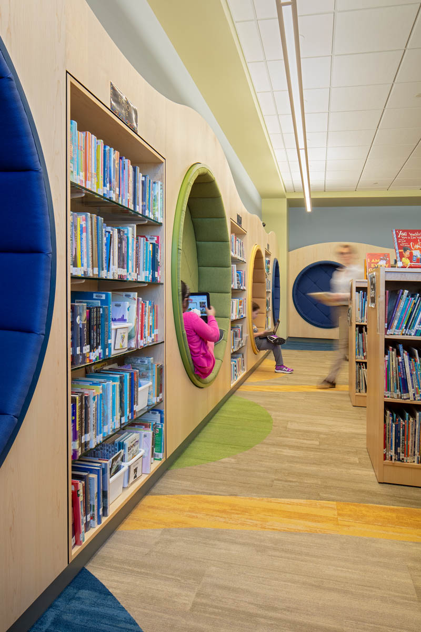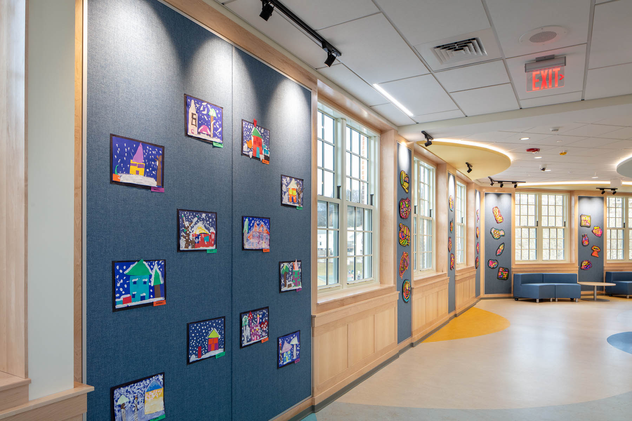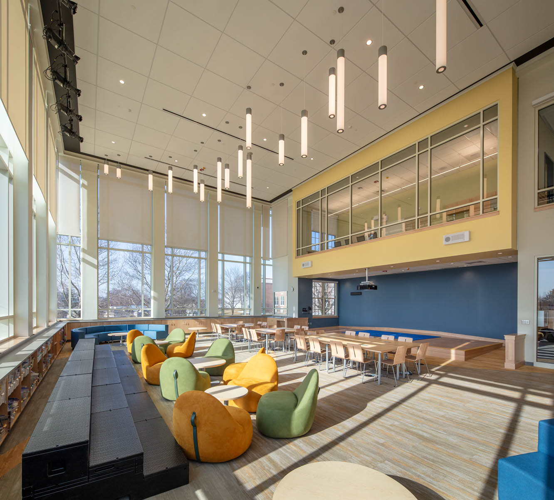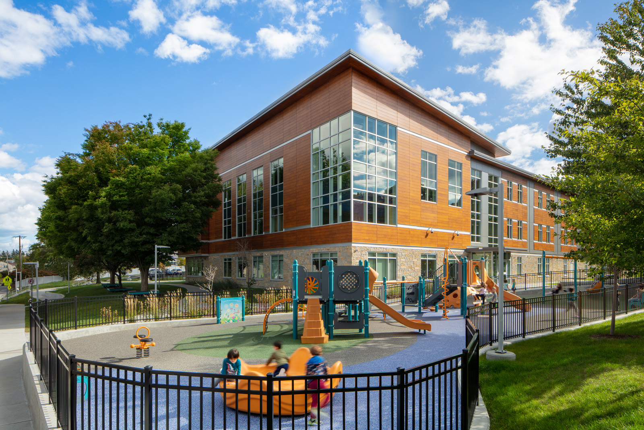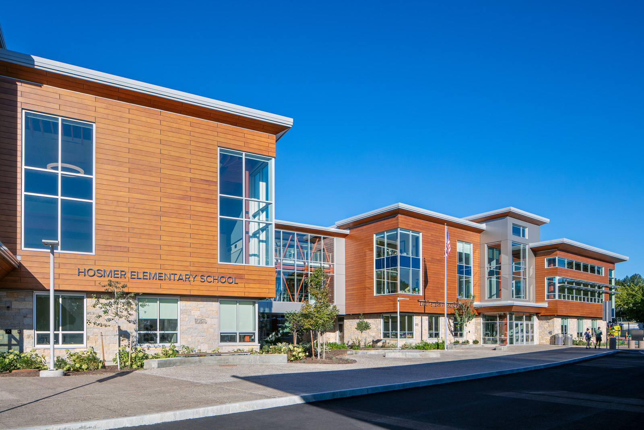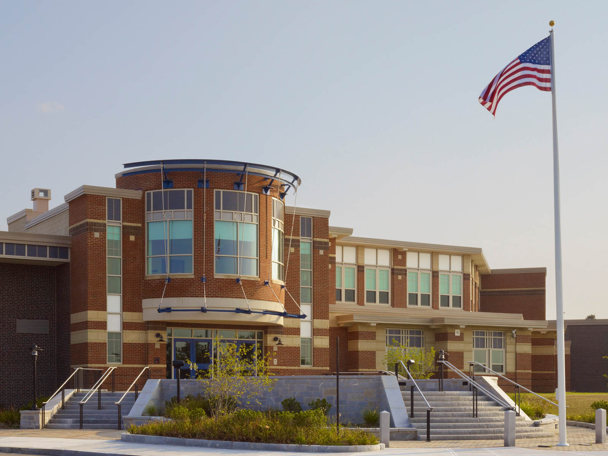J.R. Lowell Elementary School
Watertown, MAThe J.R. Lowell Elementary School sits atop a prominent hill in Watertown within a densely populated residential neighborhood that includes many historic homes. Proposed modifications required careful considerations regarding the impact to the surrounding neighborhood. This “schoolhouse on a hill” is organized into a lower grade school and an upper grade school, with shared programs centrally located between the two schools.
Both the original 1926 building and the new additions now provide many breakout and specialized spaces, complete with state-of-the-art technology to foster social and collaborative learning. Classrooms provide 21st Century technologies and upgraded layouts to support innovative and inclusive learning pedagogies. Students will enjoy fun, flexible furniture in these newly configured spaces that support expression, exploration, collaboration, and the many ways young minds embrace learning. The new art classroom is adjoined by an adjacent makerspace to promote the innovative art curriculum, which will include traditional media as well as digital media, 3D printing, and expanded creative mixed media opportunities. The new music classroom and breakout spaces allow for enhanced instruction, participation, and advanced programming options in music production and performance. The student learning commons will support a variety of uses including music and movement on a larger scale beyond the classroom setting. The intentional use of colors, textures, and materials combined with natural daylighting throughout supports the students’ social and emotional development and promotes the students’ sense of belonging and ownership of academic neighborhoods in their special “new” school.
Special care was taken to protect heritage trees while significantly expanding outdoor learning areas and Lowell’s highly subscribed student gardening program. The new outdoor learning gardens are fully accessible and supported by adjacent outdoor classroom spaces as well as an indoor classroom with special features tailored to the school’s robust, hands-on science and gardening curricula.
The 94,279sf building, which includes 71,099sf of renovated space and a new 23,180sf, three-story addition, accommodates 470 elementary school students in grades K-5.
“We worked with three other design firms prior to Ai3, and they were the secret to finally getting our town and our entire school system on track for $300 million in new construction and renovations. Their ability to take on complex challenges and create innovative and understandable solutions was invaluable.”

