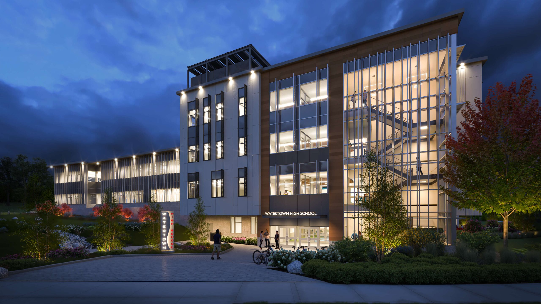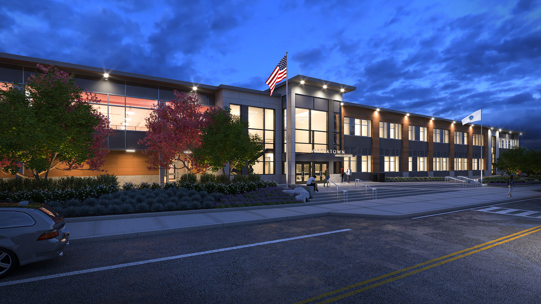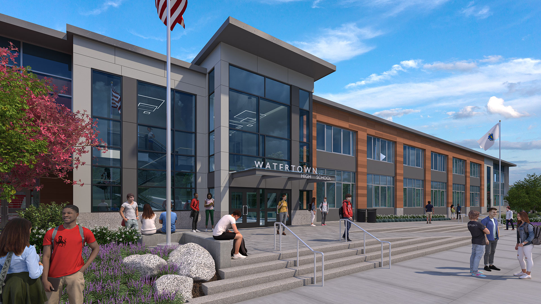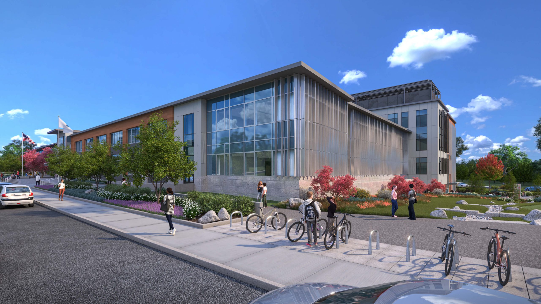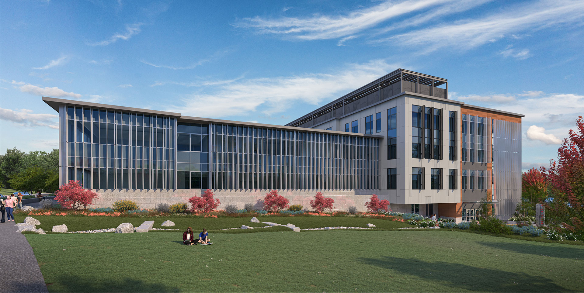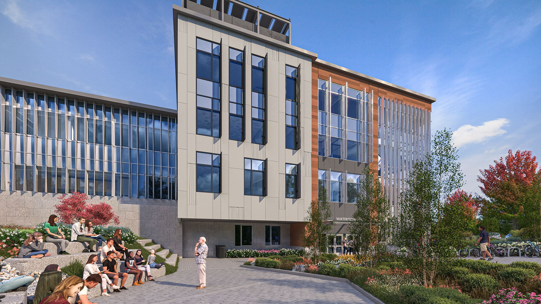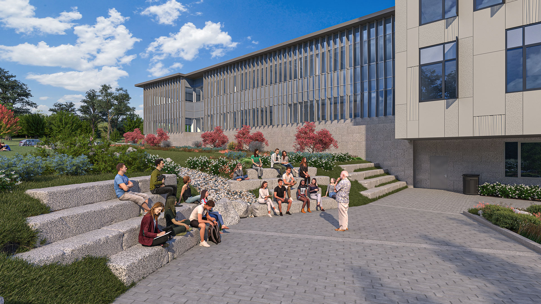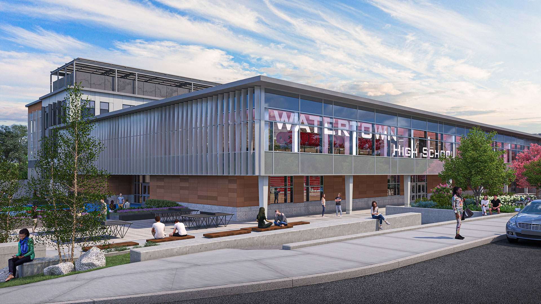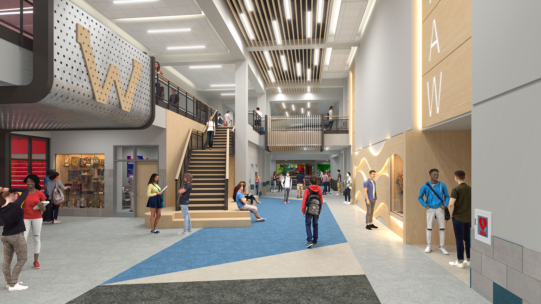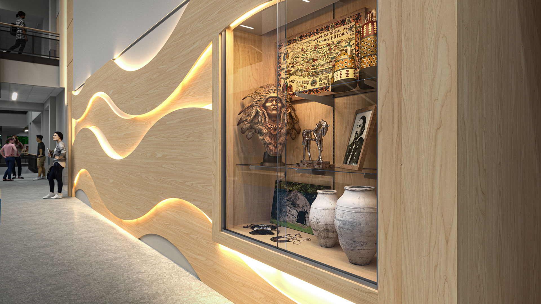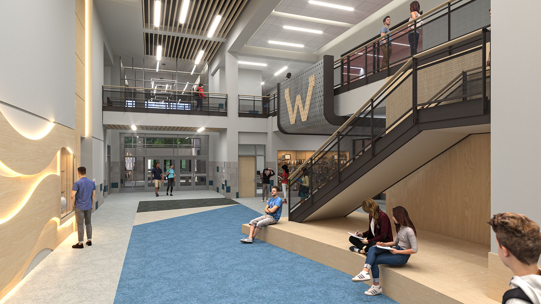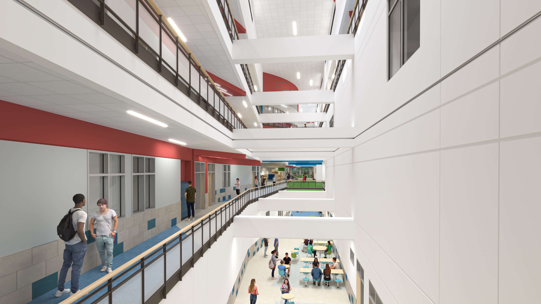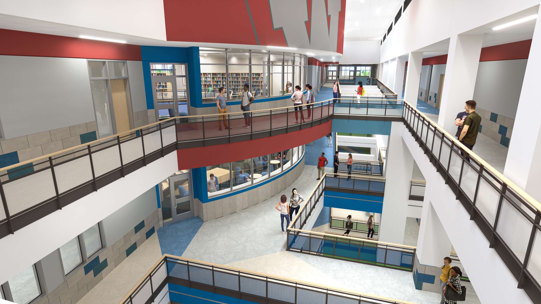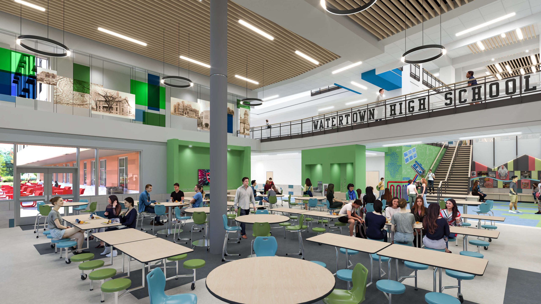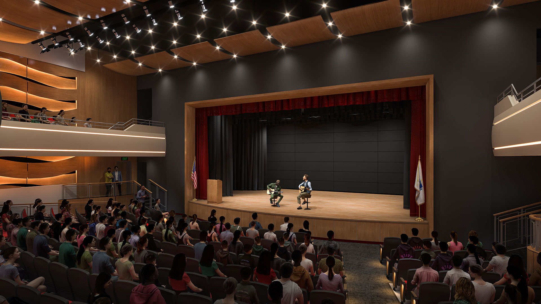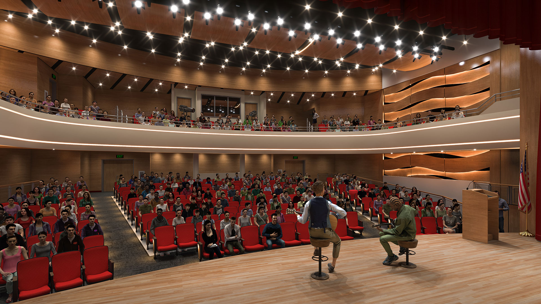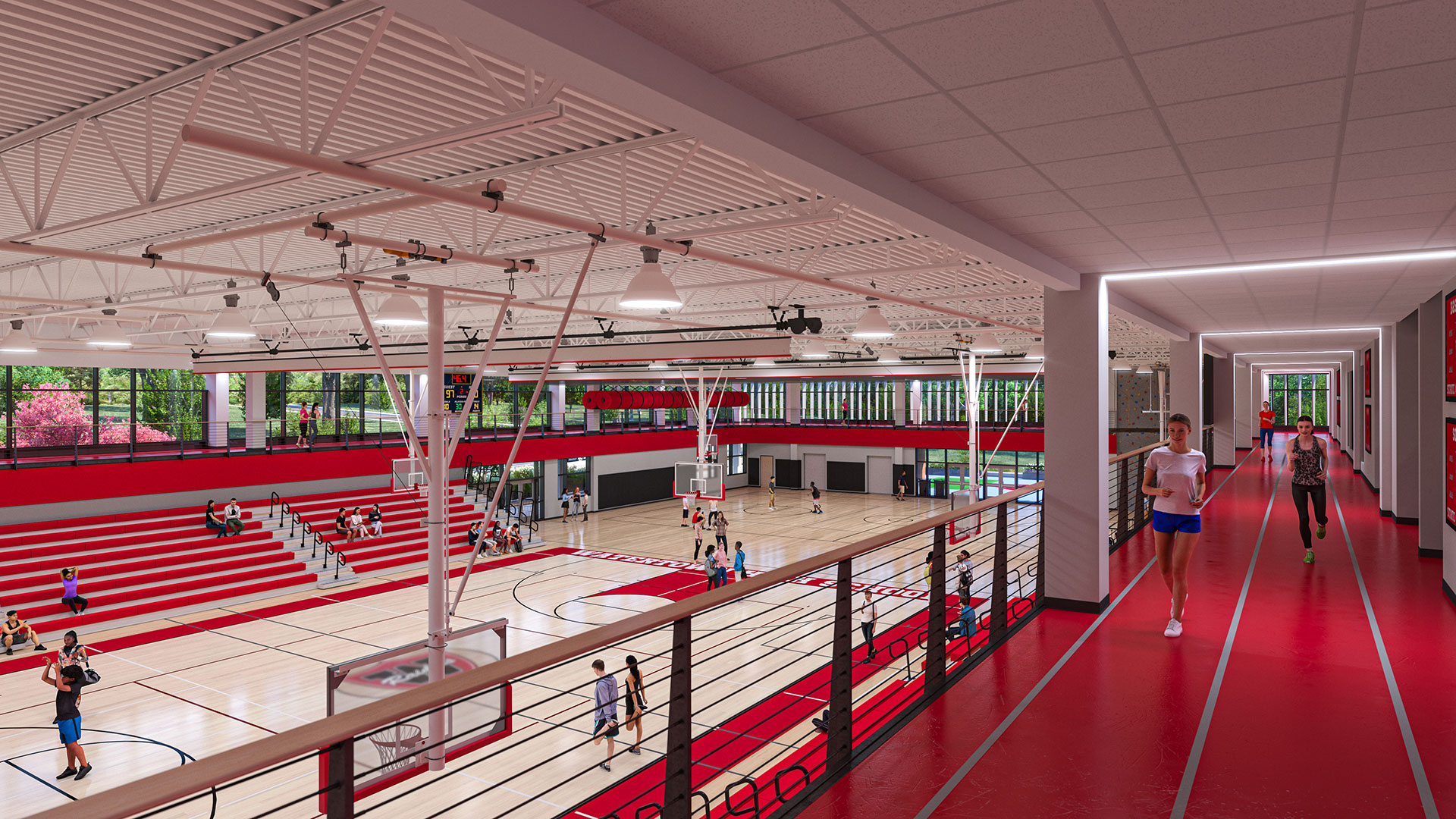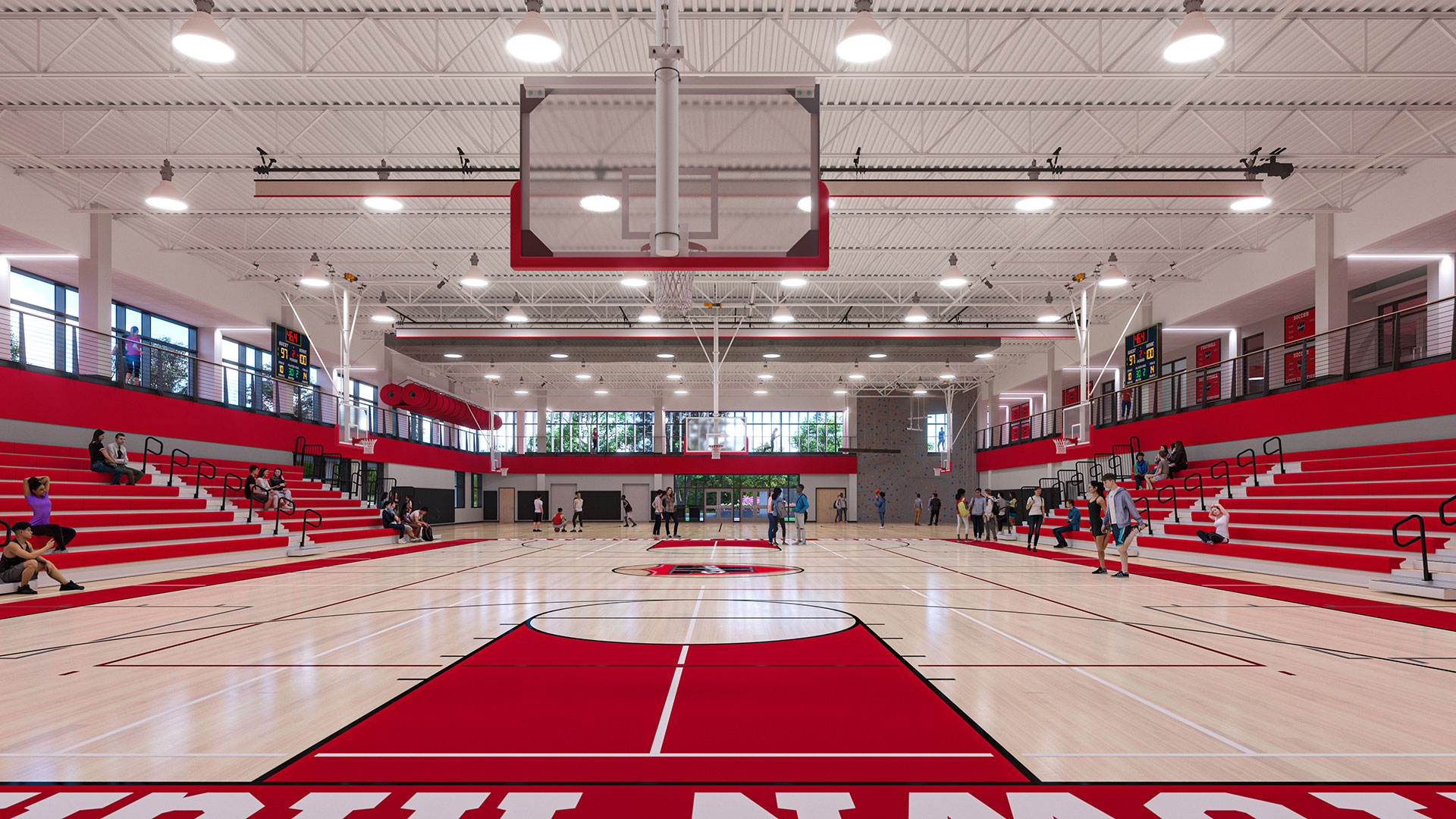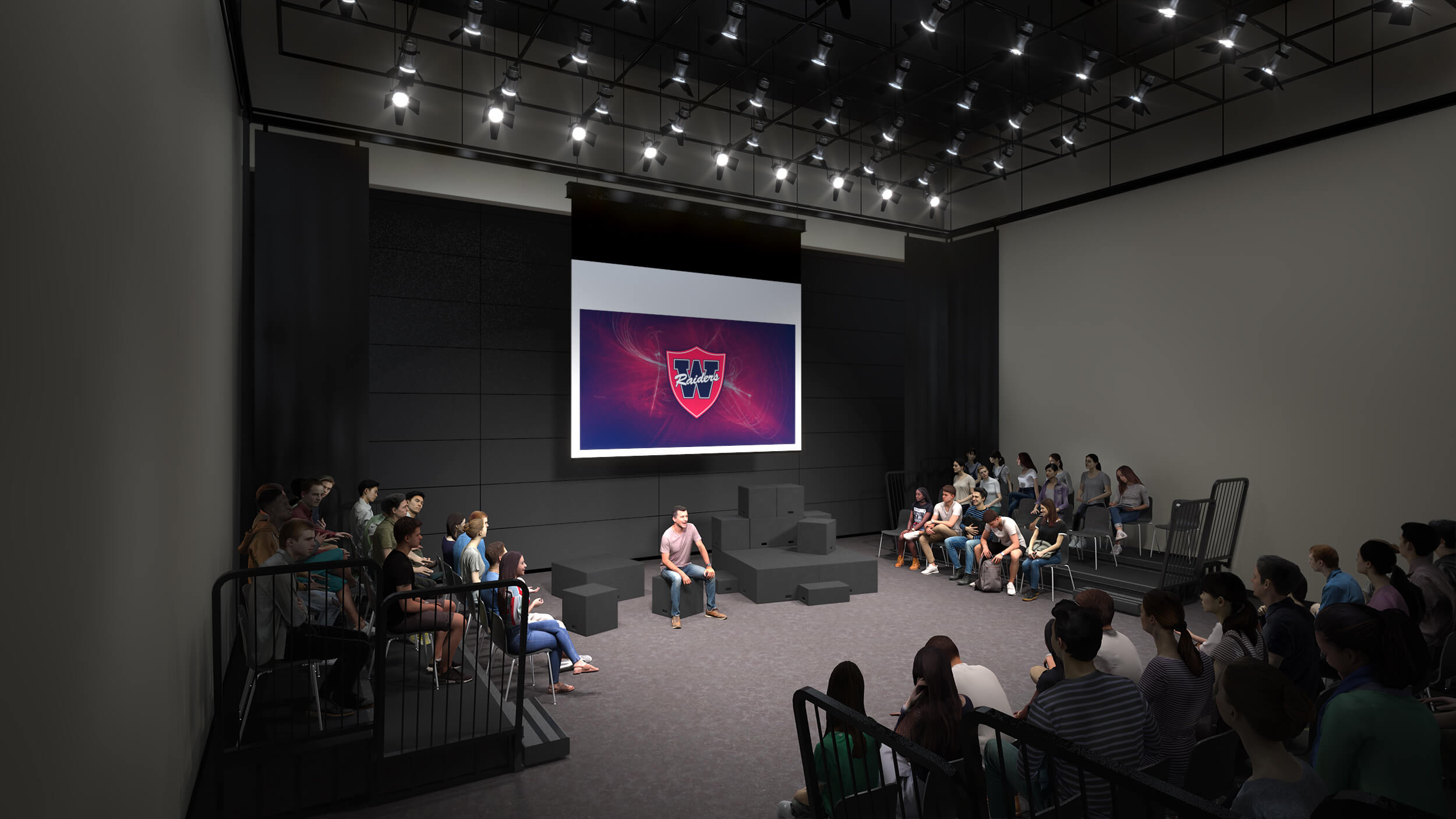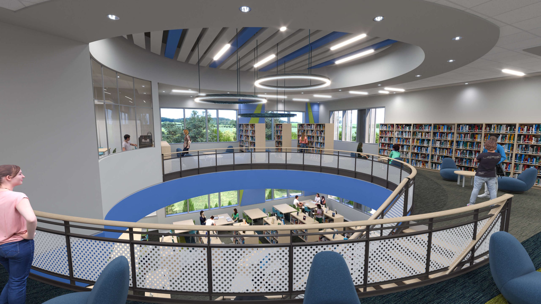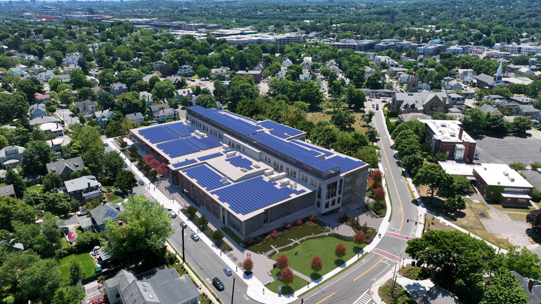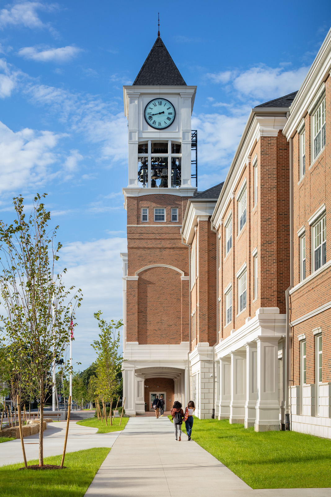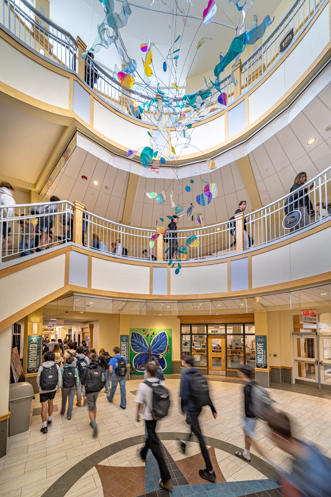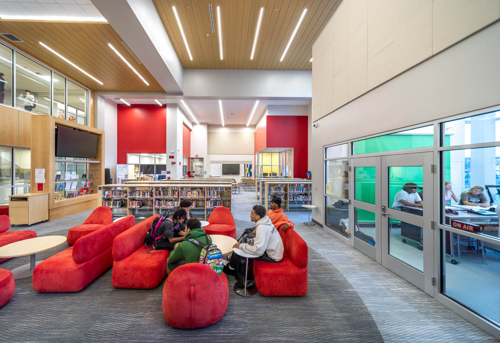Watertown High School
Watertown, MAThe new urban Watertown High School will be the first LEED Platinum 4.0 and Net Zero Energy school in the United States. This comprehensive high school will serve 720 students in grades 9-12. The new building project is centrally located in the center of the City of Watertown on a very small 4.27 acre site. To maximize the site for student and community use and to support the city’s master plan goals for preserving green space, the two-story community core is located above the 128-space underground parking garage, and the academic core is a compact four-story structure. The site features an outdoor amphitheater, student gardens, outdoor hard surface play and learning zones above the parking garage, outdoor dining, and a flex-field.
The four-story academic core contains academic clusters integrated with adjacent special education and vocational program spaces. The learning commons and flexible breakout spaces are centrally located within the academic core, promoting multi-disciplinary collaboration and supporting the high school’s goal of significantly increasing small group and independent learning activities. A fabrication lab is integrated within the media center. Robotics, engineering technology, science labs, and other academic spaces provide all students with true hands-on, creative, and collaborative learning experiences. Hands-on spaces are visually and physically integrated into the academic core of the school to enhance student connection to the spaces and exhibit the diverse projects in which students engage. The two-story community core contains the programs that will be accessed beyond the typical school day such as the multi-court gymnasium, elevated walking track, large auditorium, band and music programs, and fitness center.
To achieve the LEED Platinum and Net Zero Energy goals, the school’s mechanical systems feature all-electric air source heat pumps to accommodate the on/off cycling associated with the academic core, and ground source heat pumps to maximize energy efficiency for the consistently-used community core. The school will feature an Energy Use Intensity (EUI) of less than 25.
“We worked with three other design firms prior to Ai3, and they were the secret to finally getting our town and our entire school system on track for $300 million in new construction and renovations. Their ability to take on complex challenges and create innovative and understandable solutions was invaluable.”

