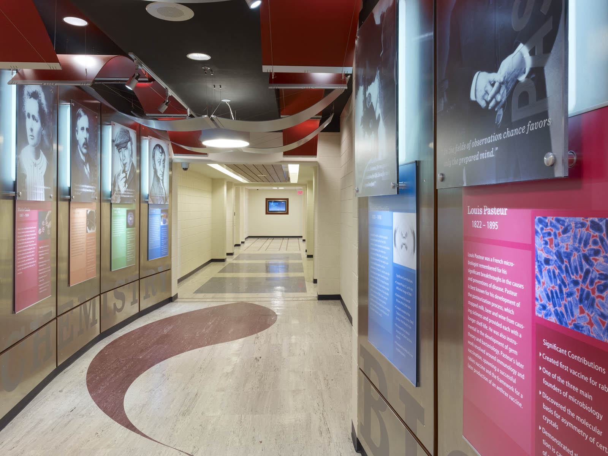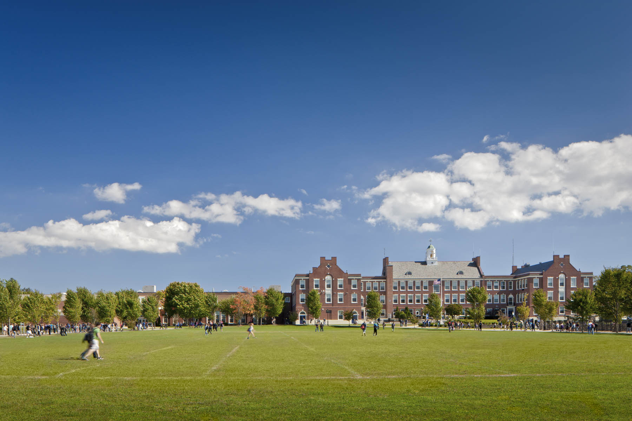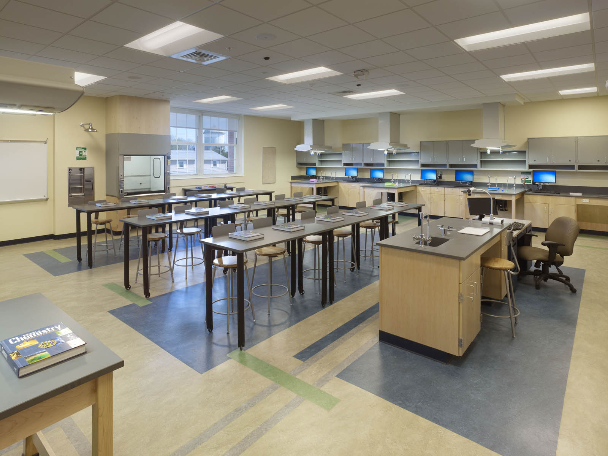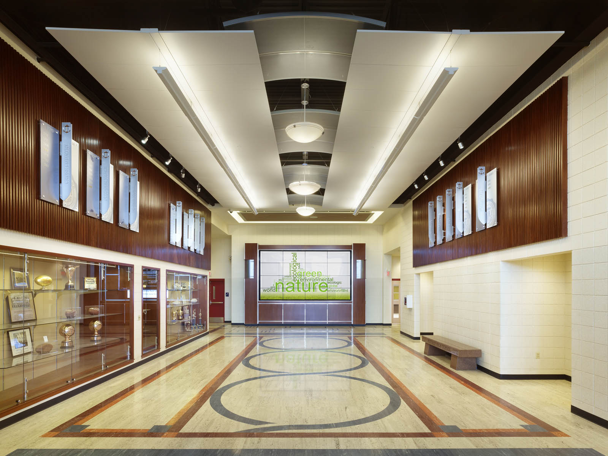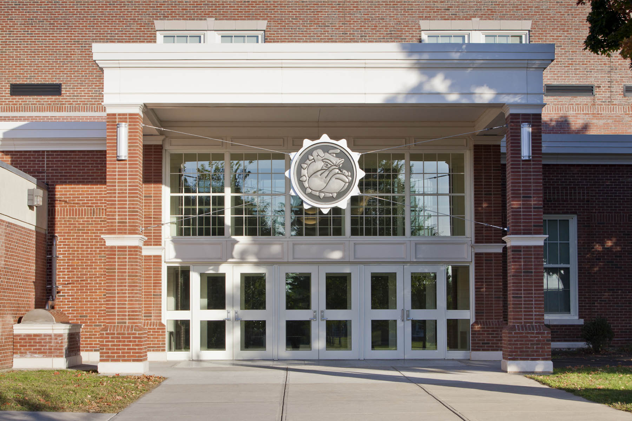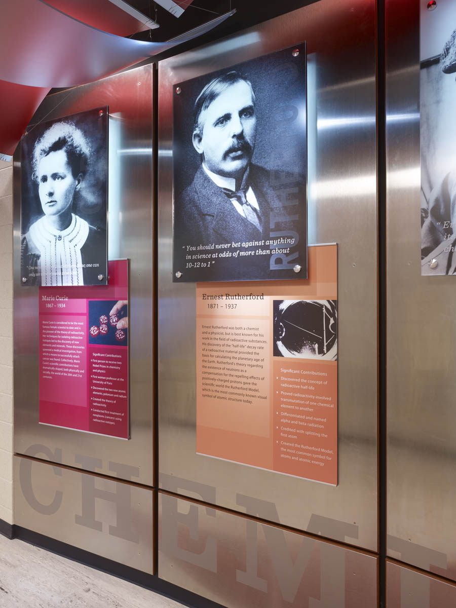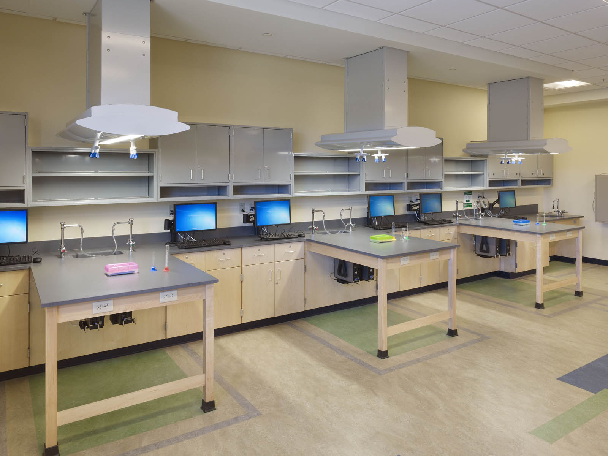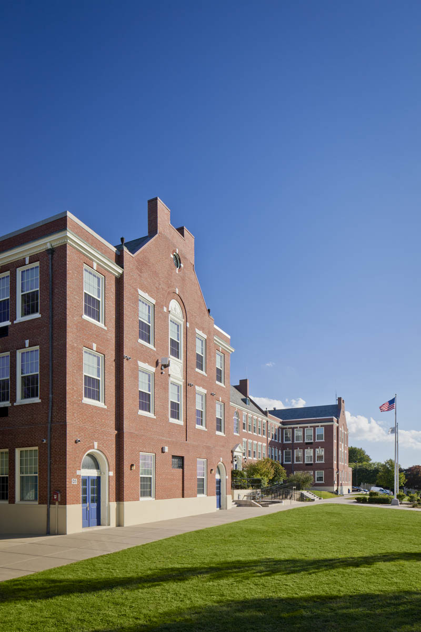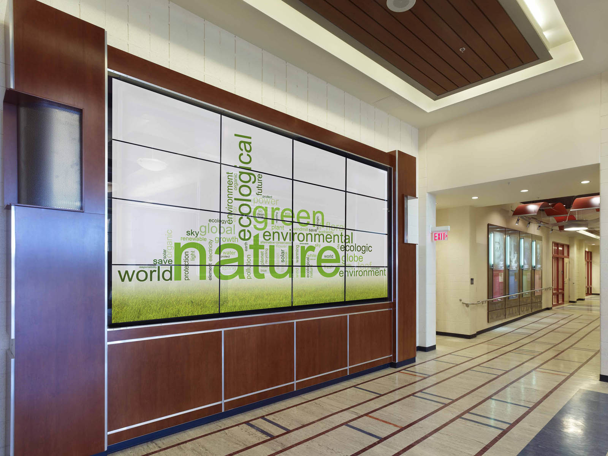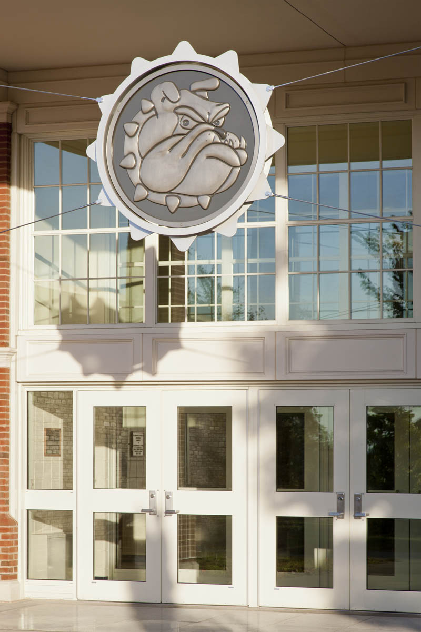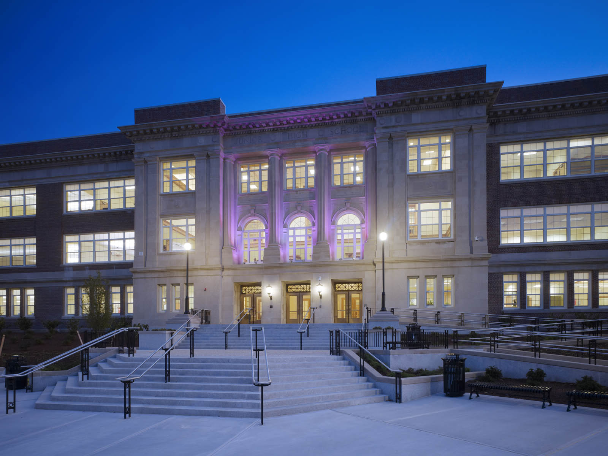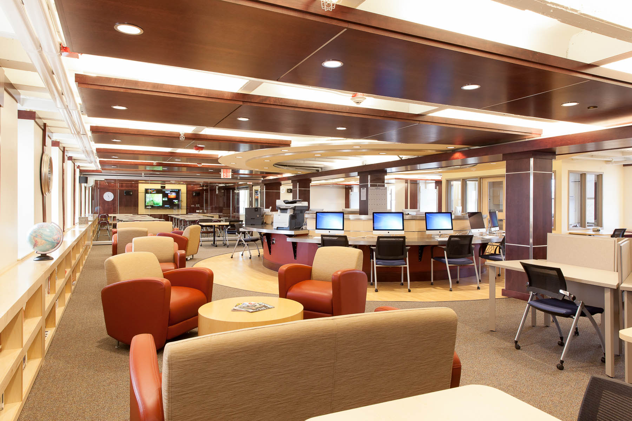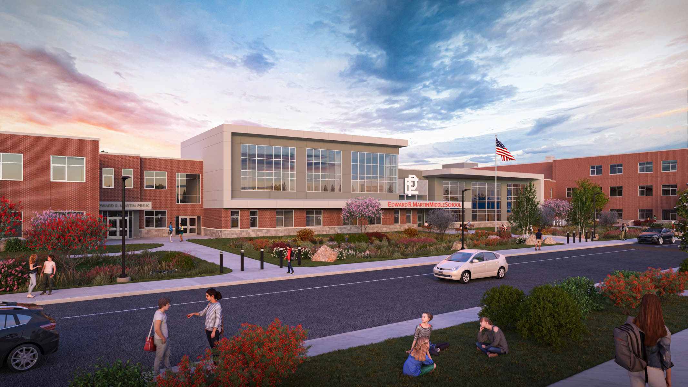Westerly High School
Westerly, RIThe Westerly High School project involved the thoughtful coordination of three projects on a single “university-style” campus. The two historic buildings that make up the existing high school, Babcock Hall and the Ward Building, required the addition of a new Science & Technology Building to cohesively combine with their renovated layouts. The new Science & Technology Building operates in conjunction with several project-based learning labs focusing on subjects like robotics, sustainable design, and engineering. It includes many interactive teaching tools such as “History of Science” displays, an oversized LCD video display wall, and an interactive sustainable kiosk. It incorporates many green and sustainable design strategies such as a green roof, rainwater collection system, and rooftop photovoltaic panels.
Babcock and Ward both had extremely poor physical layouts as well as obsolete spaces with valuable underutilized square footage. These issues were resolved through selective demolition of interior and exterior walls, increasing classroom sizes, and allowing access to light and air. The underutilized spaces were transformed into student exhibit and socialization areas, with display space akin to a modern museum as an extension of the academic zones. Digital displays proved to be effective solutions and useful communication tools in more public areas of the school. Attention was also paid to the exterior faces of these public entries, made brighter by storefront replacement and clever signage.
The completed project is an excellent example of how a poorly constructed and unorganized building can be renovated, re-configured, and transformed into a modern 21st Century learning environment. All work was completed over a three-year period while the building was fully occupied, with the project being completed on time and under budget.
In 2017, Westerly High School was named The Most Beautiful High School in the State of Rhode Island by Architectural Digest.

