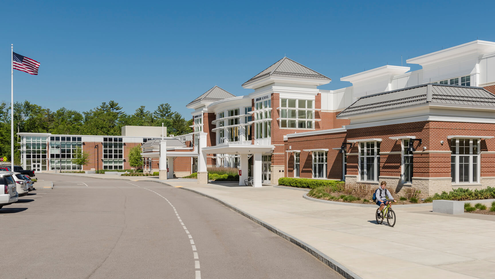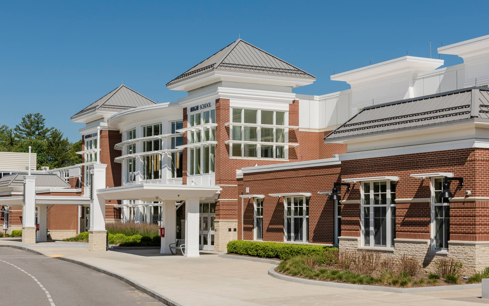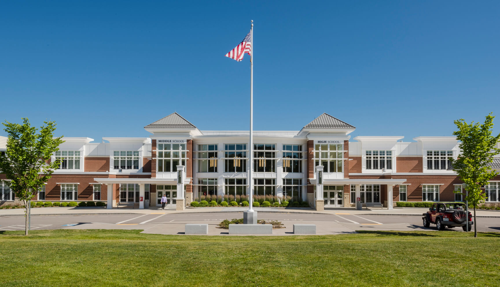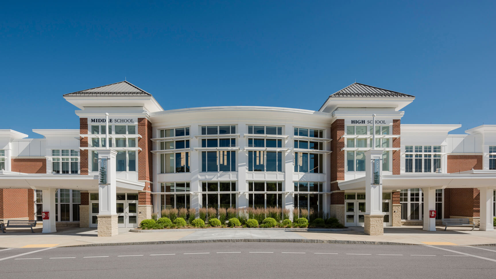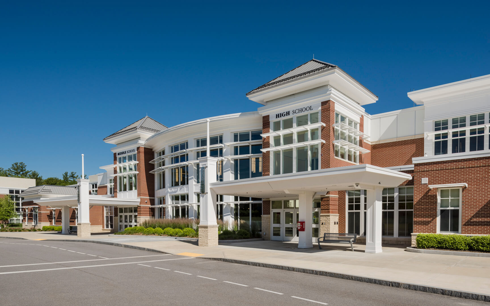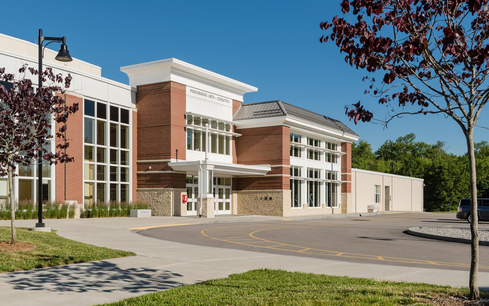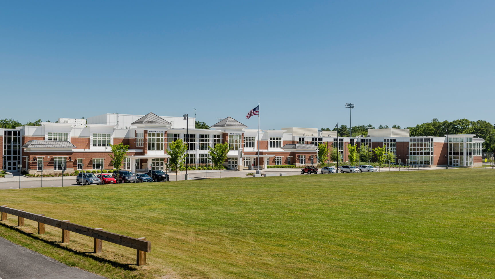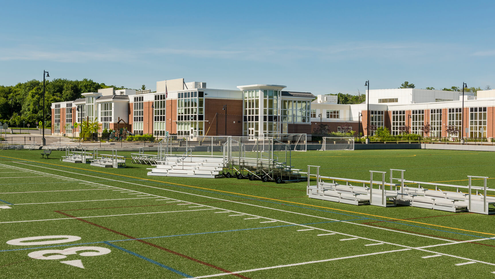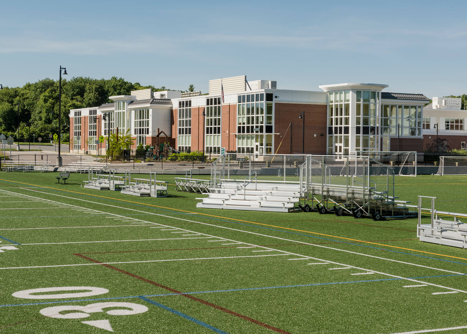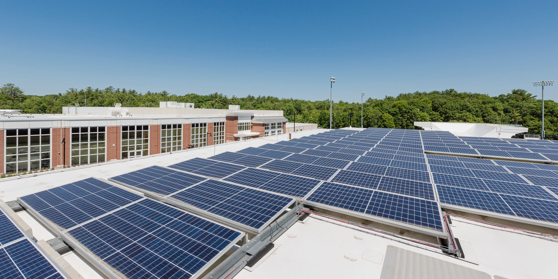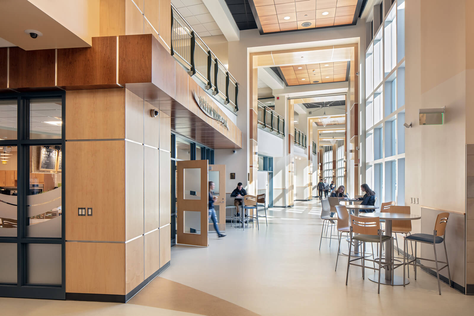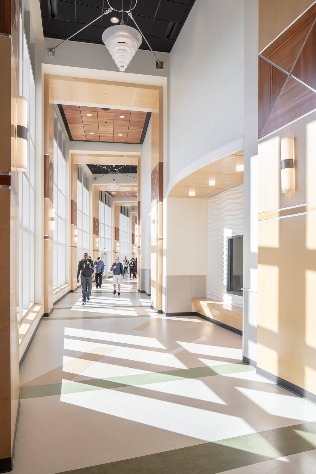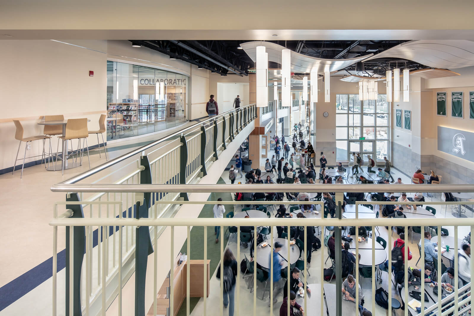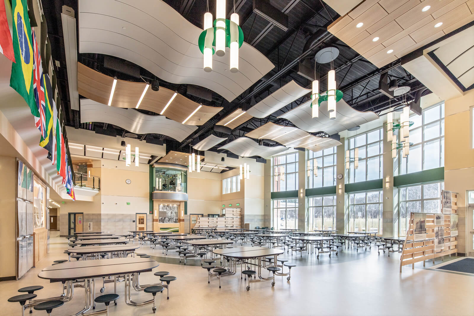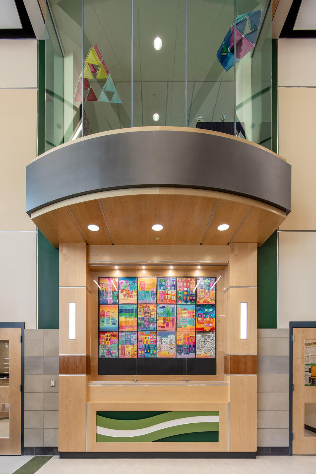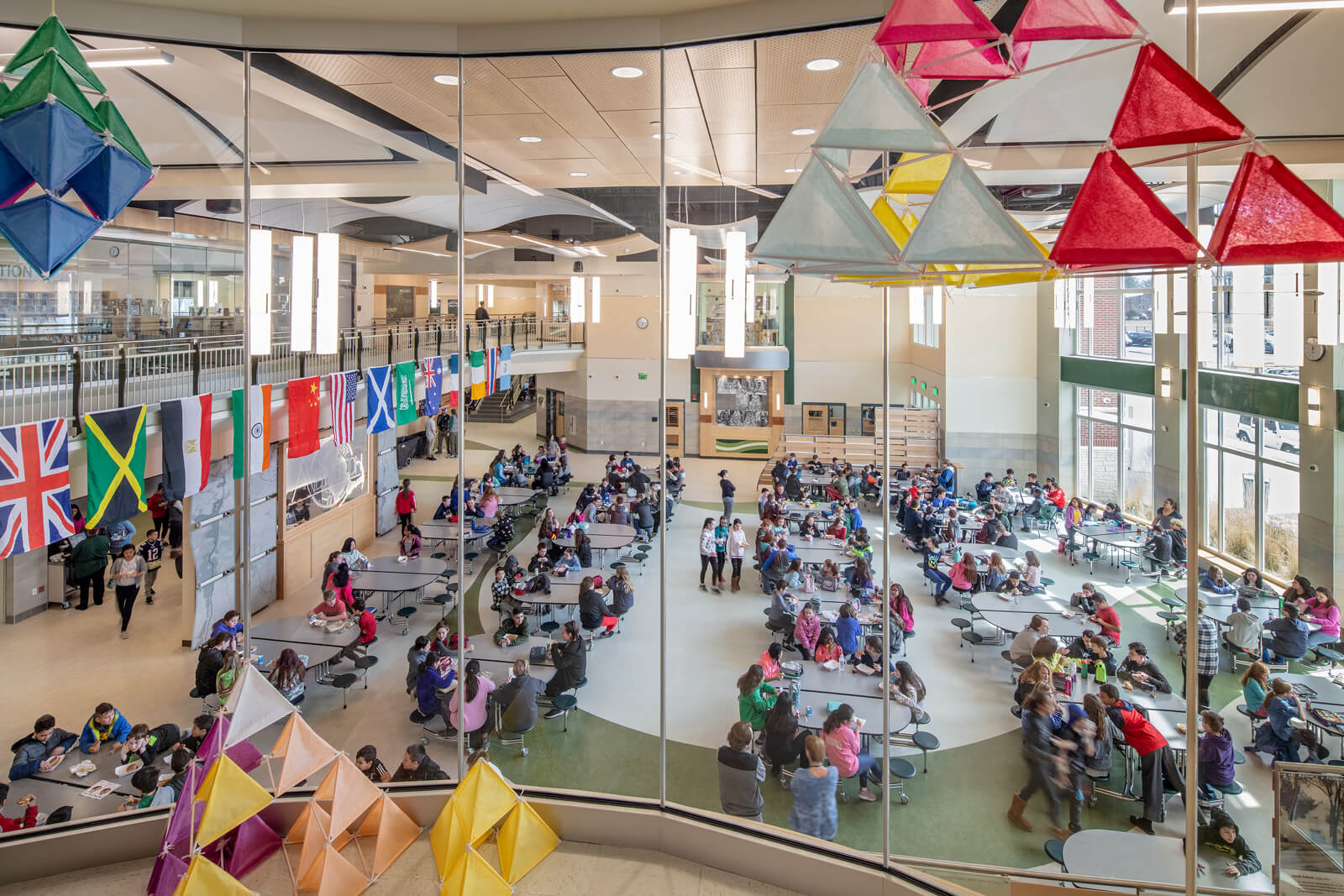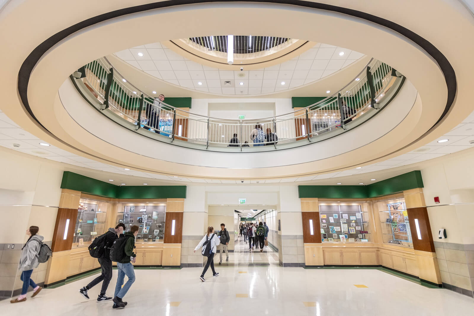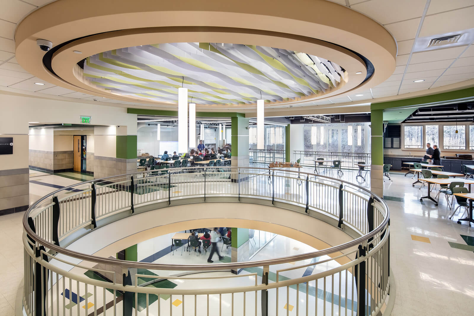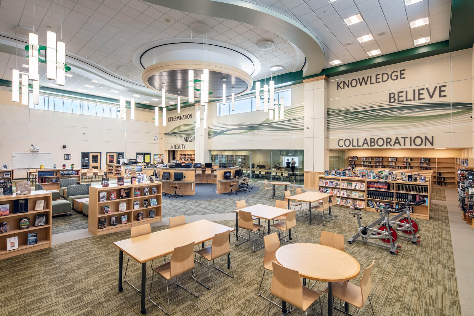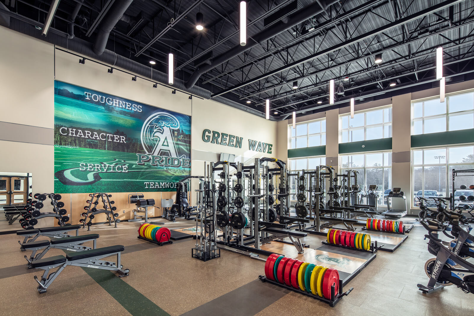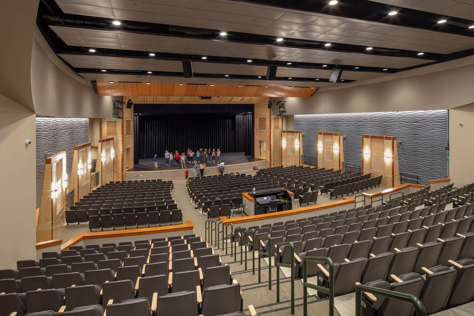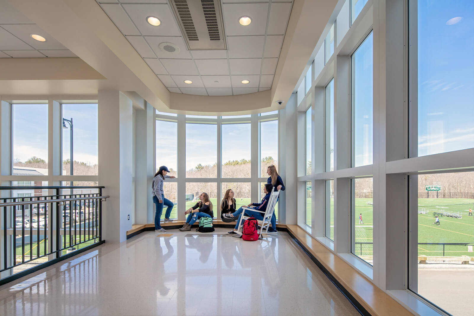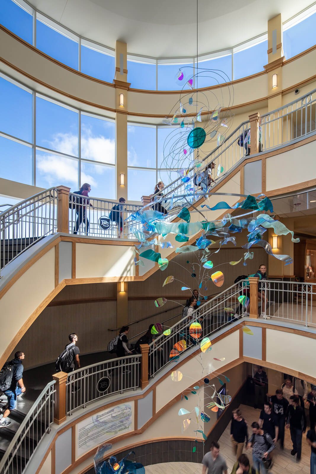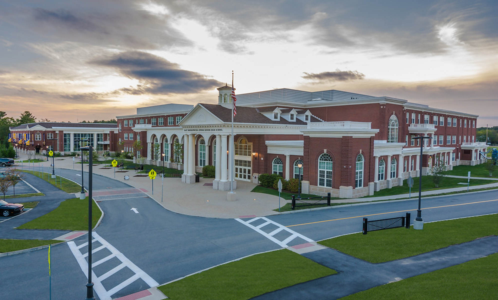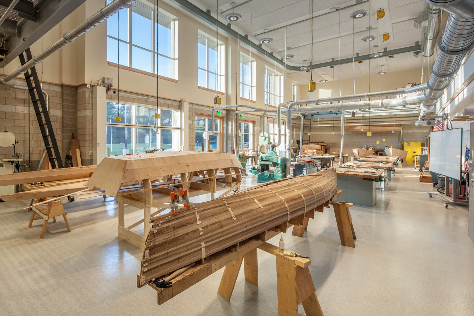Abington Co-Located Pre-K / Middle / High School
Abington, MAThe new Abington Co-Located Pre-K/Middle/High School allowed Abington to solve multiple programmatic needs with a single new facility. This school is often referred to as “three schools within a school” because the high school, middle school, and Pre-K are all within the same building. To distinguish and provide the appropriate separation between the schools, each has its own dedicated entrance and identity, organizing the middle and high schools on opposite sides of a “community core”, which contains key core shared facilities like the auditorium, dining, media center, arts, music, and athletic facilities. These core facilities are also located so that the public can easily access them for after-hours use, allowing the building to serve as a valuable community resource.
The two-story high school has its own specific organization but is also designed to promote flexible classrooms and hands-on learning that includes cross-disciplinary instruction. The two-story middle school wing is further separated into “learning communities” with grades 5/6 on the first floor and 7/8 on the second floor. Each “learning community” includes a centrally located, visually transparent, and highly flexible “hands-on project-based learning laboratory” where students can research, investigate, analyze, problem solve, explore, communicate, collaborate, and create.
The new building achieved a LEED Silver rating and includes an energy efficient building envelope, high performance windows, rainwater collection system, optimum acoustics within instructional classrooms, low-flow toilet fixtures, and high efficiency mechanical and lighting systems.
“I can’t say enough about Ai3… they literally turned our dreams into reality, a reality that very few people believed could happen. They set the bar extremely high and then carried us right over it.”

