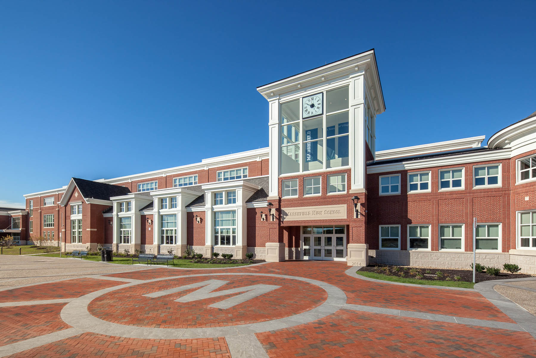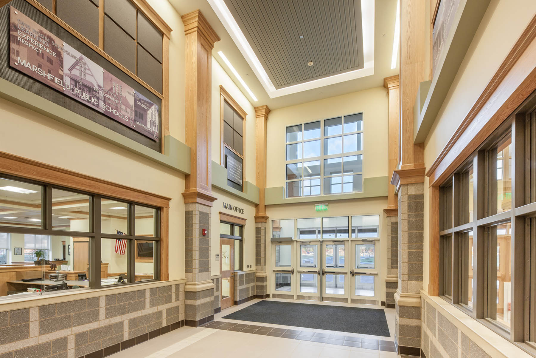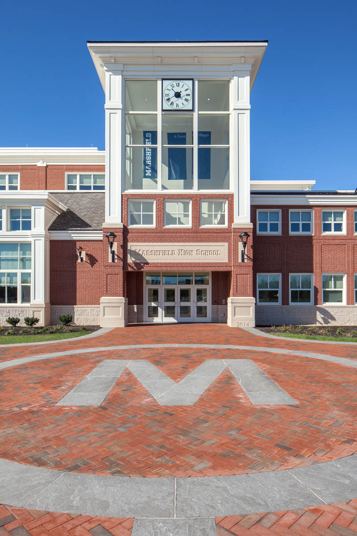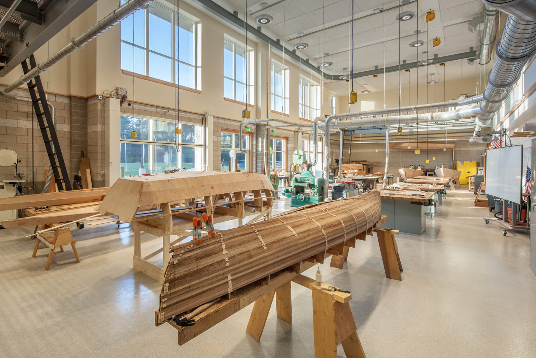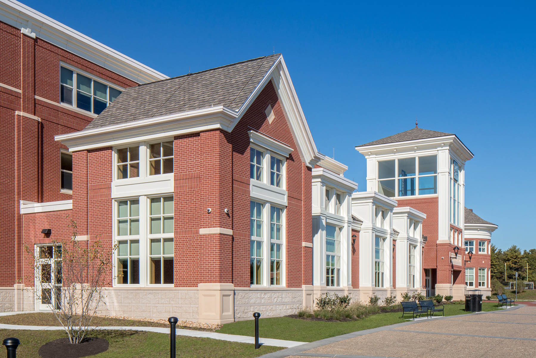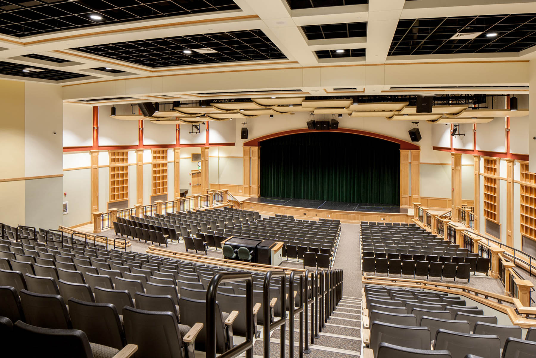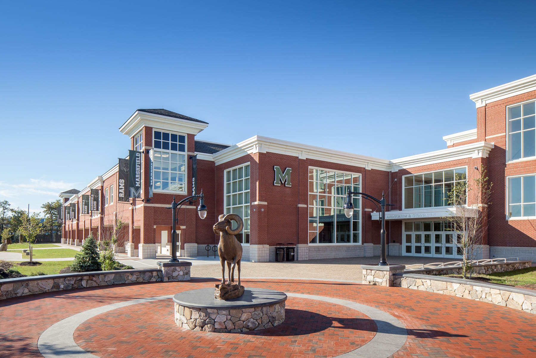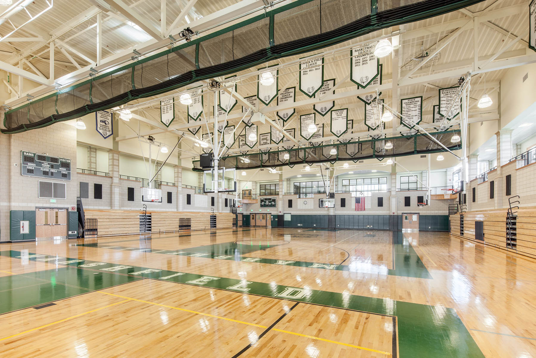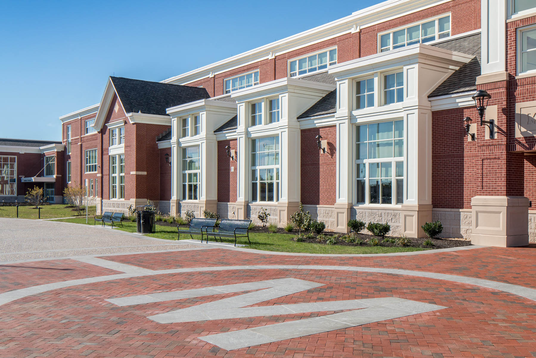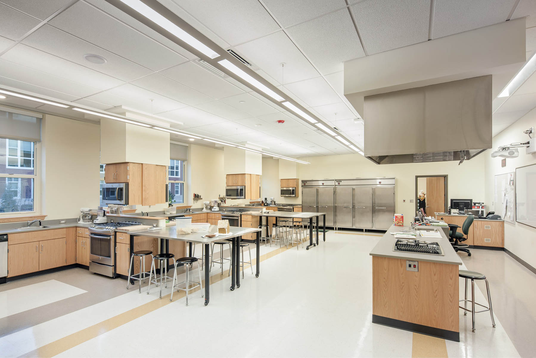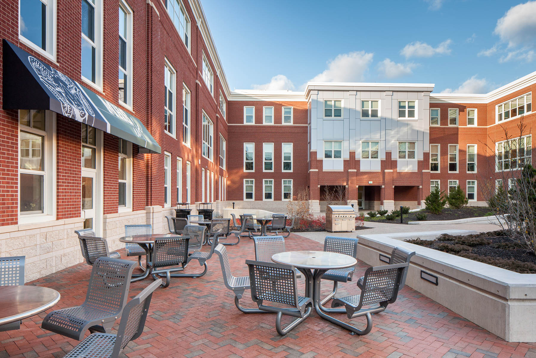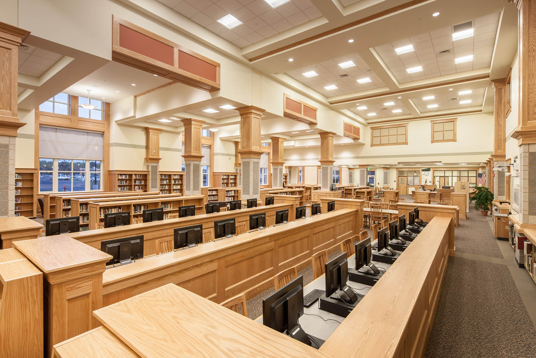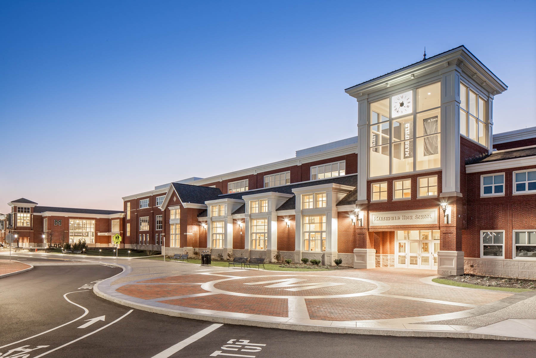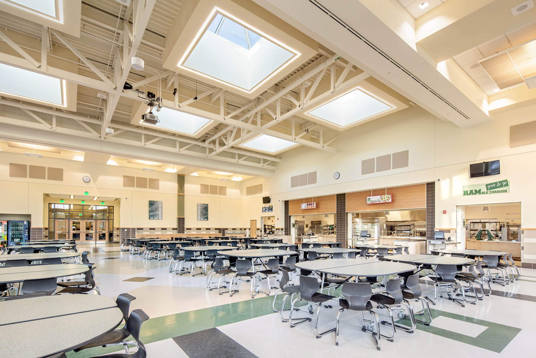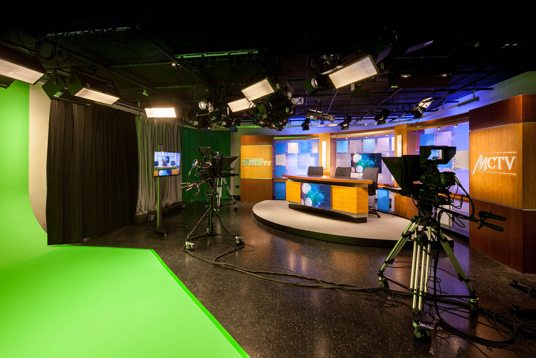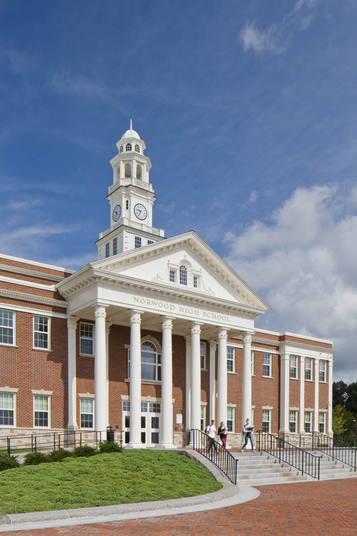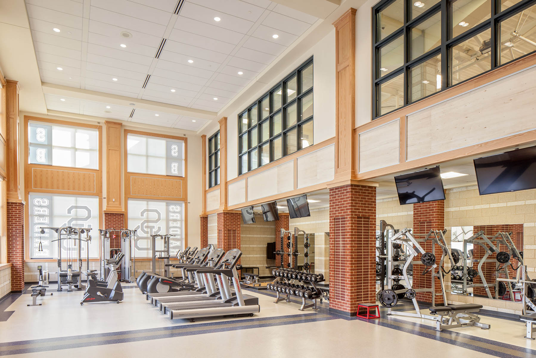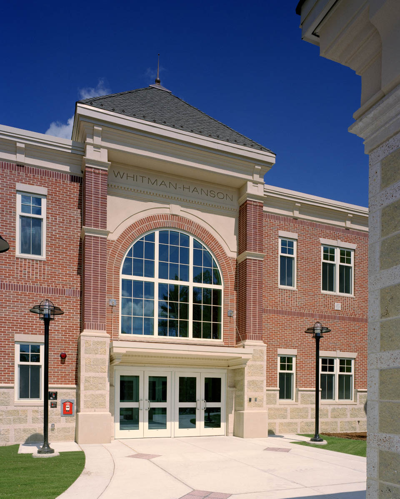Marshfield High School
Marshfield, MAMarshfield’s progressive educational philosophies and its heritage as a town derived from smaller “villages” provided inspiration for the exterior design, drawing from key architectural styles within the town, as well as those from higher educational institutions. Marshfield High School is a comprehensive, high-tech learning environment that combines academic study with hands-on career path opportunities. The building’s design includes learning lab environments in career fields such as boat and sail design, robotics, sustainable design, and culinary arts. Project-based studios are located and organized within the building to encourage interaction with the professional community, while simultaneously providing the necessary safety and security for students and staff. The design features photovoltaics, a gray water collection system, radiant heat panels, and daylight harvesting. The completed project received LEED Gold certification.
The building is designed to stack academic classrooms like science and mathematics directly above the hands-on project studio labs for robotics and engineering, providing a direct visual connection between these two complimentary educational programs. The building also promotes understanding of its sustainable design strategies by showcasing the science and engineering behind them throughout the school. In addition, a Boat and Sail Design shop serves as another project-based learning lab and is one of the most highly enrolled programs at Marshfield High. Typical academic classrooms include a built-in station that provides the teacher with access to all integrated tech-tools within the classroom from a single-touch control panel. Classrooms also include sound reinforcement systems and a Performance & Distance Learning Theater. Collaborative teacher planning areas combine departmental reference materials, teacher work and planning areas, laptop docking stations, conference rooms, storage areas, and kitchenettes into a collective planning area. Lobby and corridor areas include interactive instruction kiosks, providing access to key sustainable and educational technologies within the building.

