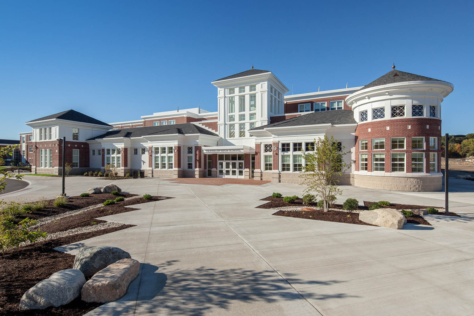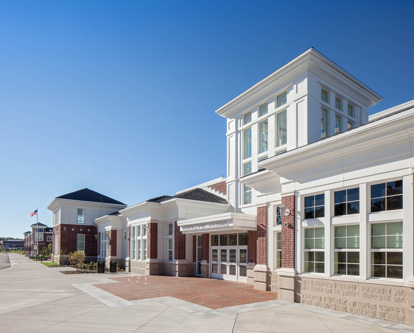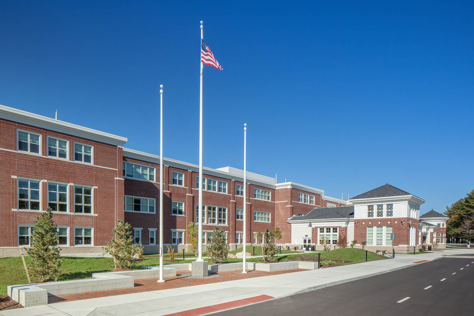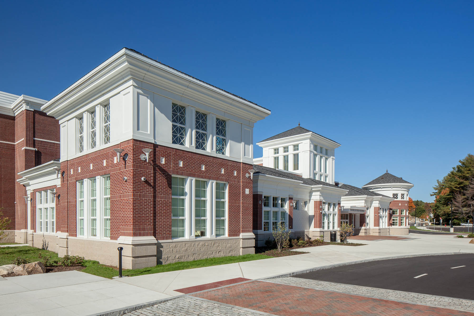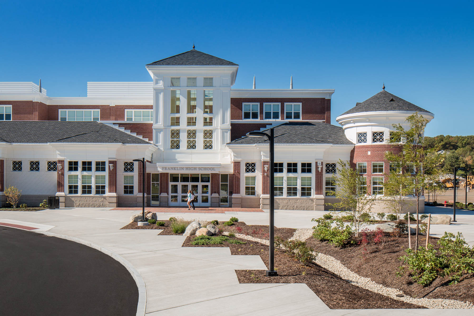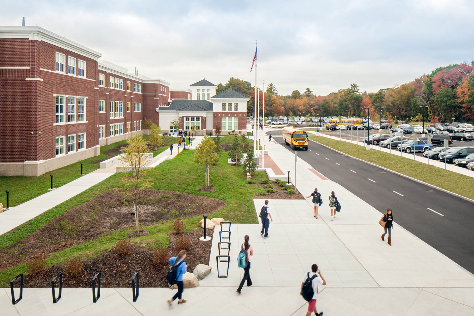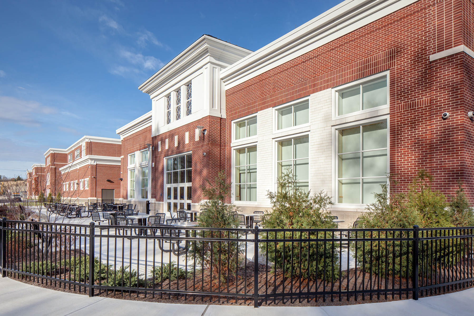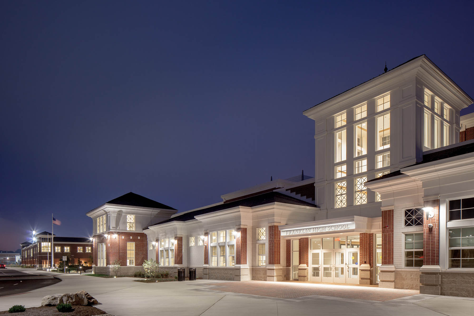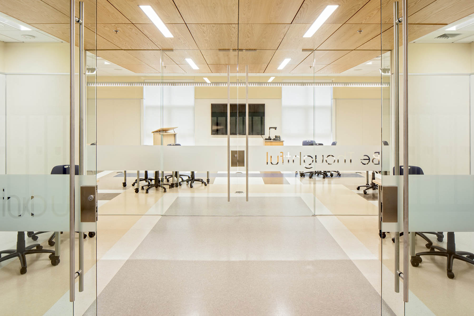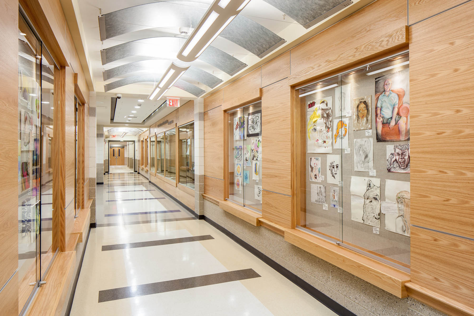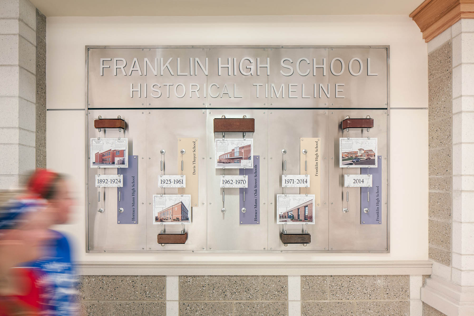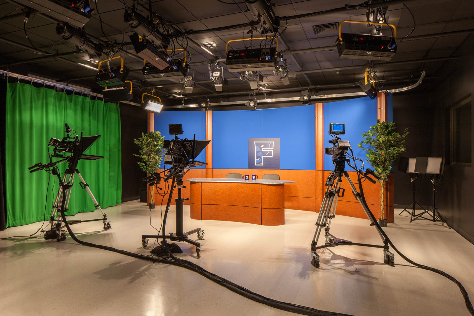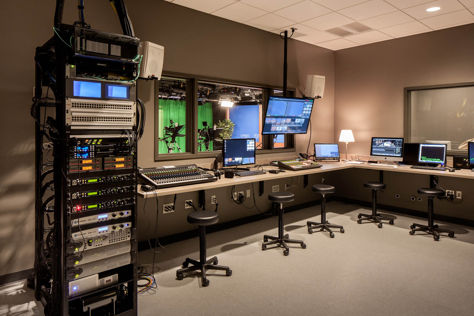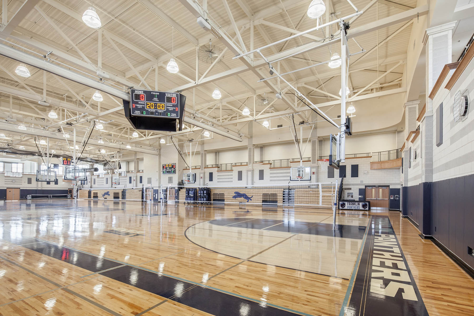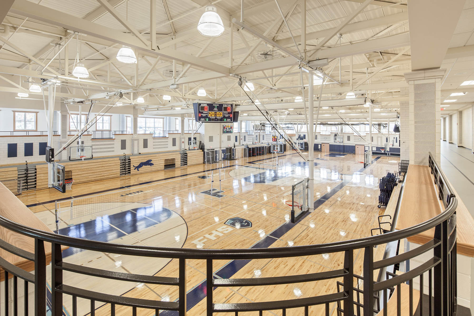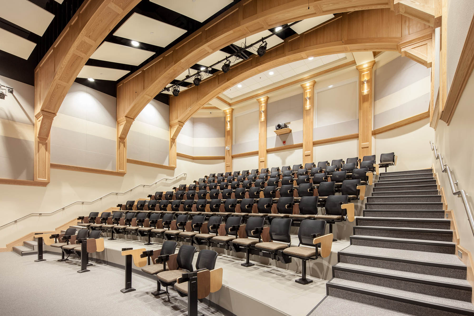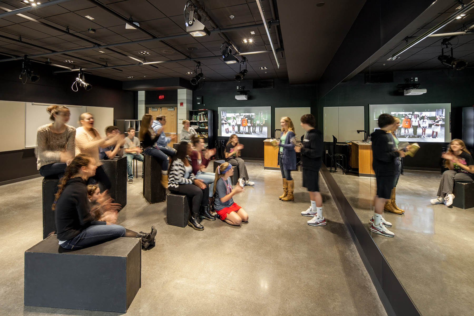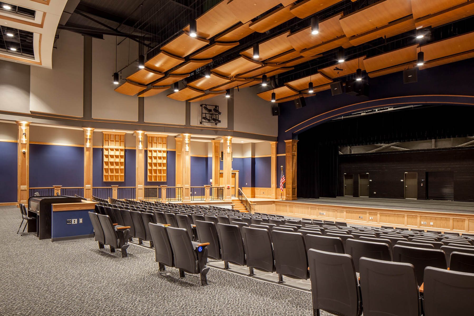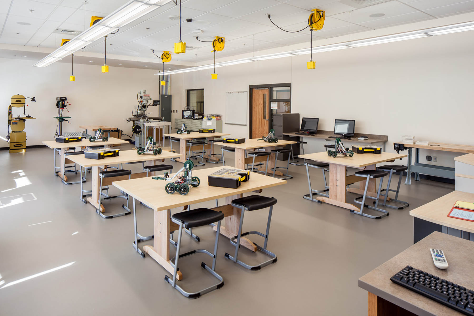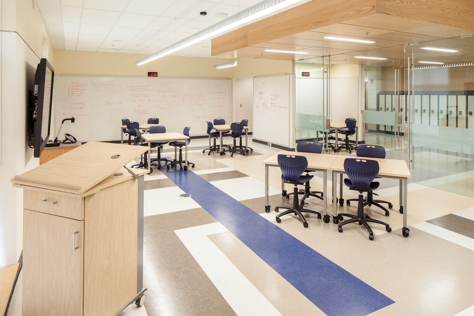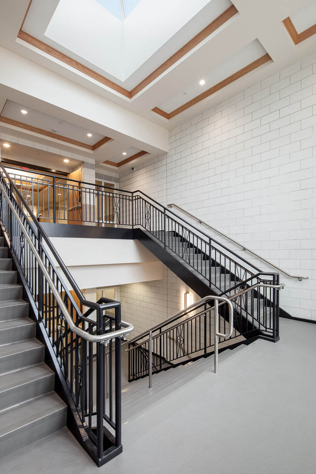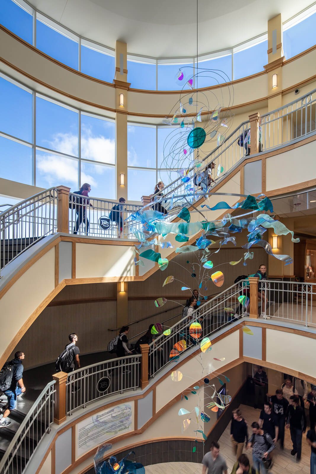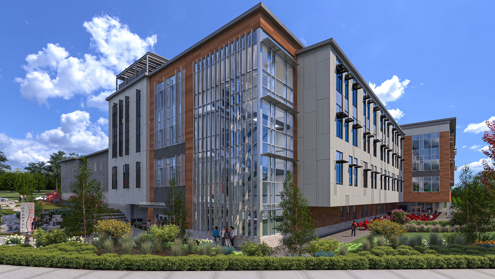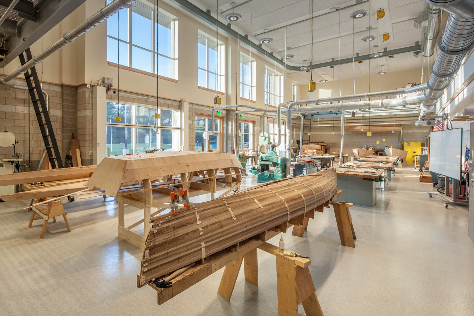Franklin High School
Franklin, MAAi3’s design for the new 1,650-pupil Franklin High School was one of the first in Massachusetts to introduce a neighborhood approach for one of the largest high schools in Massachusetts. The school design elegantly incorporates four academic neighborhoods on the upper two floors and transforms the traditional “departmentalized“ approach for science and engineering programs. The design represents Ai3’s expertise in creating small-team learning communities within a larger student population. The school includes an extensive array of academic and career path offerings, which require many specialized and unique spaces. The second and third floor classrooms are divided into team clusters, with juniors and seniors occupying the third floor, and freshmen and sophomores occupying the second floor. The first floor contains shared program spaces such as business labs, media center, performing and general arts, broadcast journalism suite, language lab, and senior seminar labs. Each team cluster contains classrooms, a science lab with adjacent dedicated project lab, and educational support spaces. The facility includes applied technology labs that promote the study of forensics, robotics, physiology, and alternative energy. The typical academic classroom includes a built-in facilitator station that allows the teacher to have direct access to integrated technological tools within the classroom from a single-touch control panel.
The Franklin High School integrates a student-run technology help desk and café, student incubator, and student socialization areas as part of creating a relaxing environment for students to complete research, homework, and socialization. The school has a strong performing arts program, which was designed to accommodate professional quality productions supporting both student and professional community use. The project also includes many critical community amenities such as an indoor walking track, fully air-conditioned building supporting extended school and community use, a renovated synthetic turf stadium, and a full performance auditorium.
The project includes many “green” design and sustainability strategies, including amenities such as photovoltaics, gray water collection, radiant heat panels, and daylight harvesting. The completed project received LEED Silver Certification.

