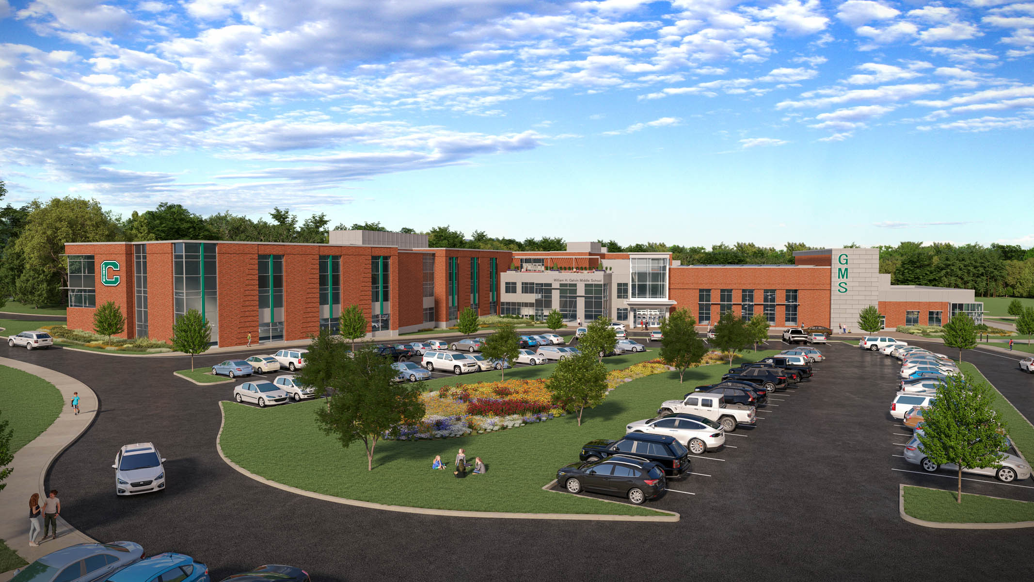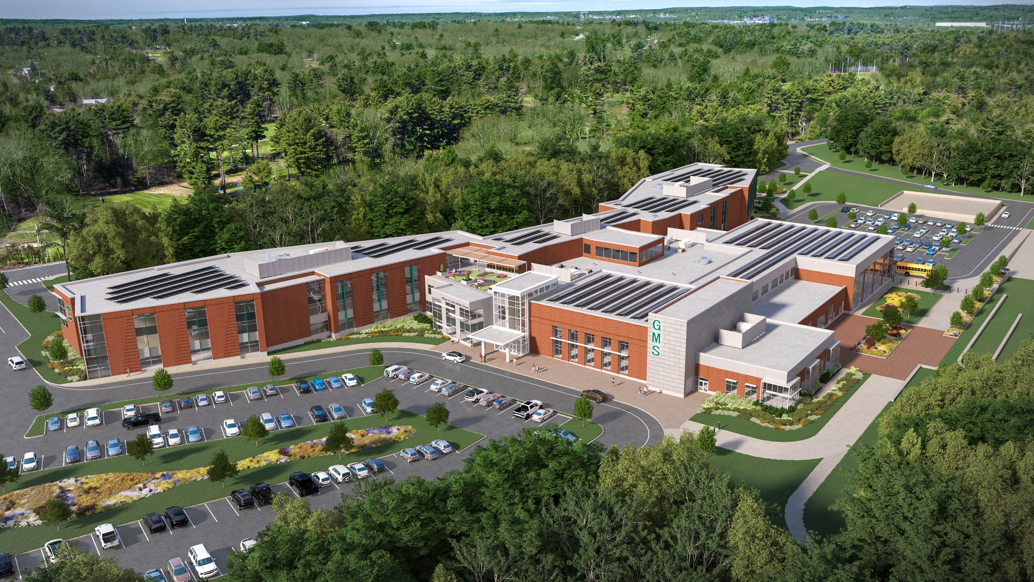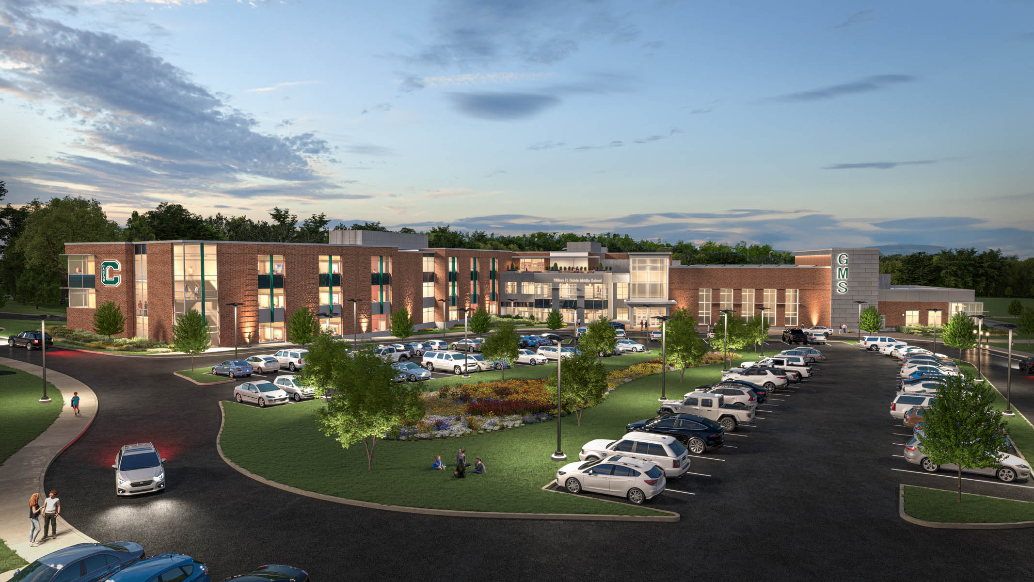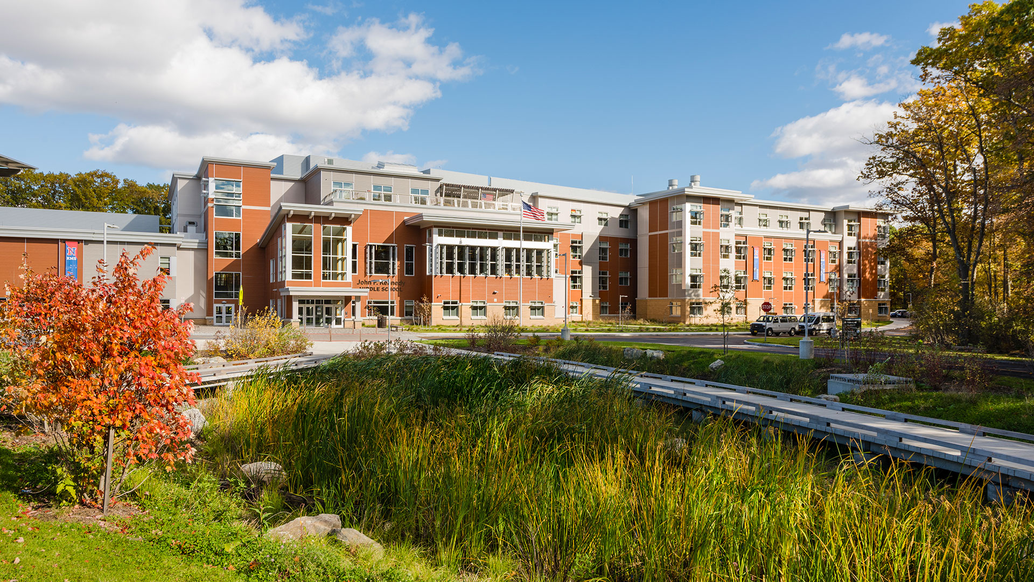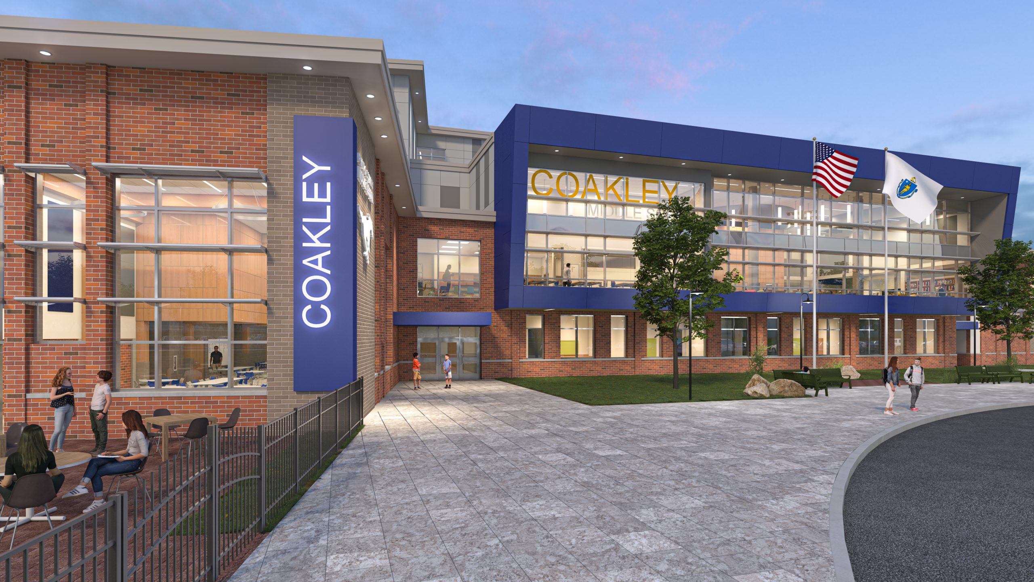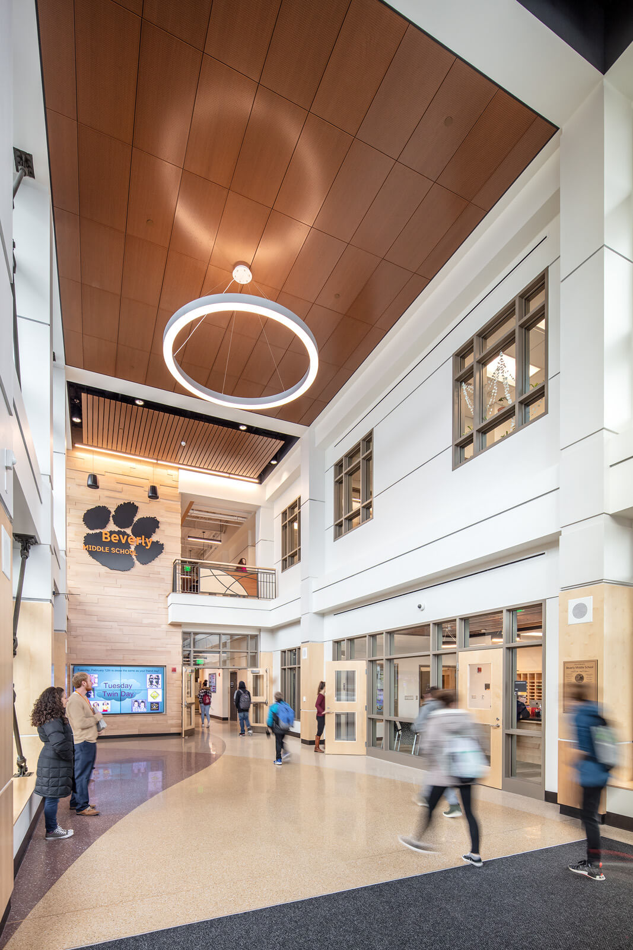William H. Galvin Middle School
Canton, MAGalvin Middle School is a 218,350sf new construction project serving 1,020 students in grades 5-8. Built over 50 years ago, the existing Galvin Middle School was undersized for the current student population and struggling with poor program adjacencies that inhibited collaboration and the delivery of student services. Corridors were long and dark, and several classrooms lacked exterior windows. The District wanted to work with an experienced, forward-thinking designer that would work closely with all stakeholders to achieve a shared vision for an innovative school that provides flexible, 21st Century learning spaces for collaboration, enhanced student well-being through strong outdoor connections and views of nature, welcoming support spaces, and plentiful daylight throughout a healthy, energy efficient building. The ultimate goal is to create a truly student-centered building that supports and educates the whole child while fostering a strong community setting. To maximize both educational opportunities and after-hours use, the building will include a zone of shared spaces including a gymnasium, 800-seat auditorium, performance technology studio, student dining, and media center. The academic core consists of a grades 5 and 6 wing and a grades 7 and 8 wing, providing controlled interactions across grade levels. The two academic wings connect directly to the centrally-located shared spaces, supporting and promoting use across all grade levels.
Ai3 worked closely with the District, school administrators, and the public to understand the impact of moving the 5th grade from Canton’s three existing elementary schools to the new middle school. Through many School Committee meetings, Building Committee meetings, and community forums, the Canton community defined its own criteria for evaluating a grade configuration decision and reaching consensus. Ultimately, the School Committee voted unanimously to transition from a 6-8 grade level configuration to a 5-8 grade level configuration for the new middle school project.
The new LEED Gold building will have a compact footprint that maximizes open space on the site with several outdoor learning spaces and enhanced connections to the fields and trails. Existing mature trees will be preserved, while new landscaping will include native plants and new stormwater features to protect adjacent wetlands. Site circulation will promote safety while providing stronger pedestrian infrastructure to the site’s natural resources. Construction duration, phasing, and the downtime of play fields is minimized through careful placement of the new school and an efficient construction strategy to give students the best possible new school with the least disruption.

