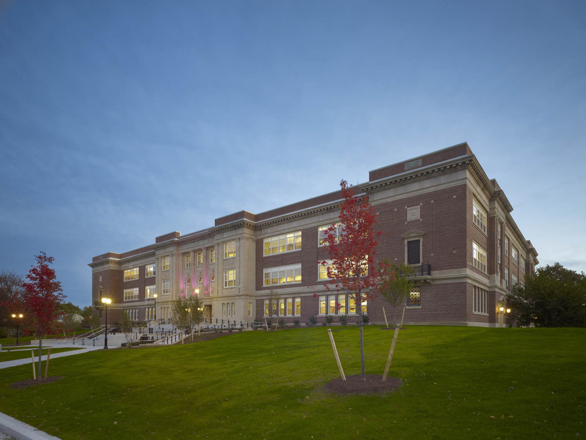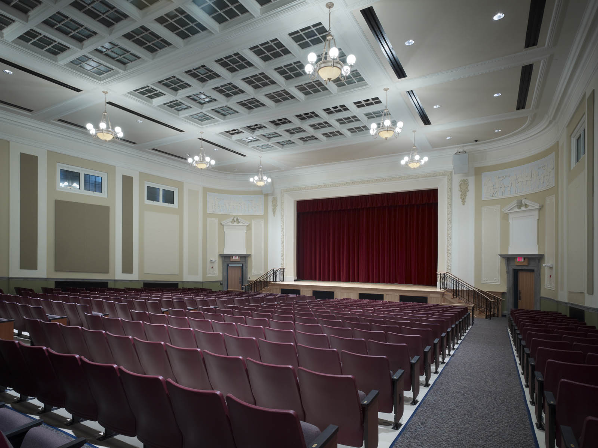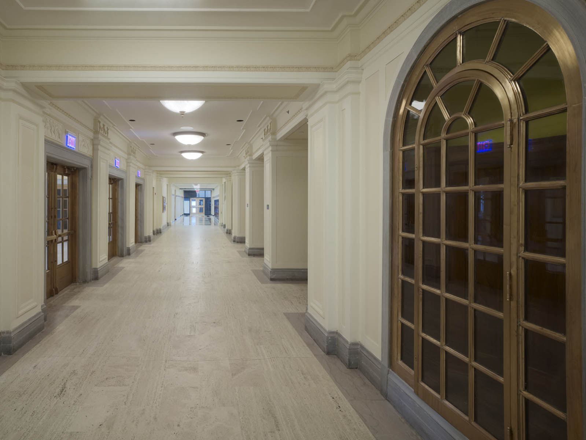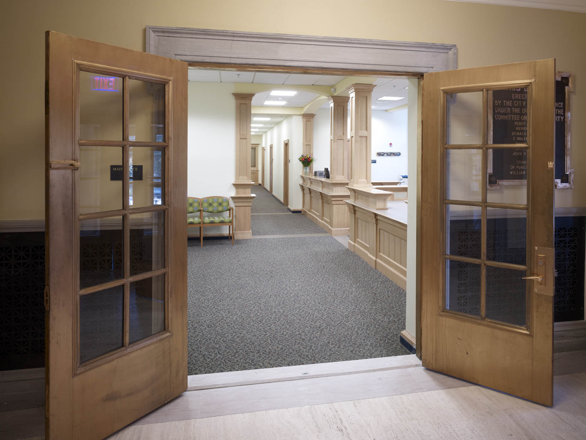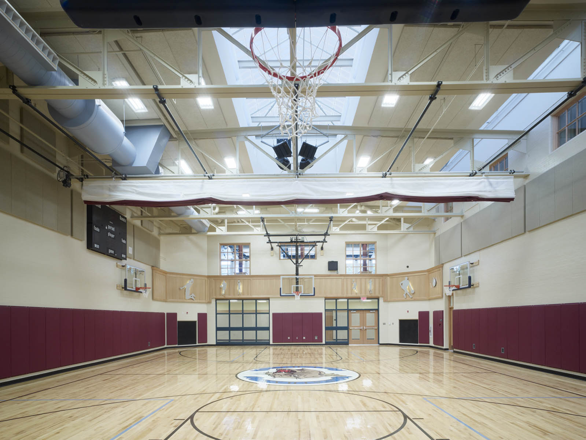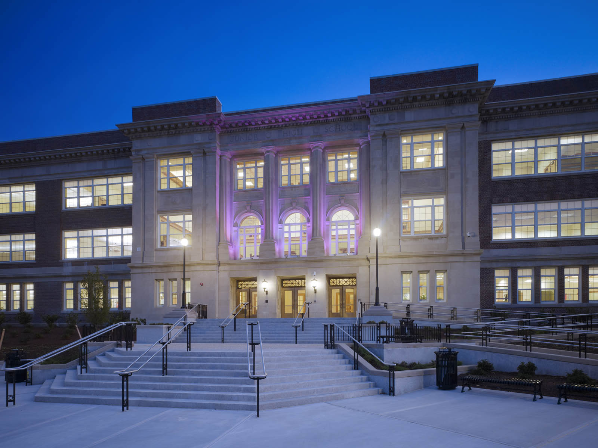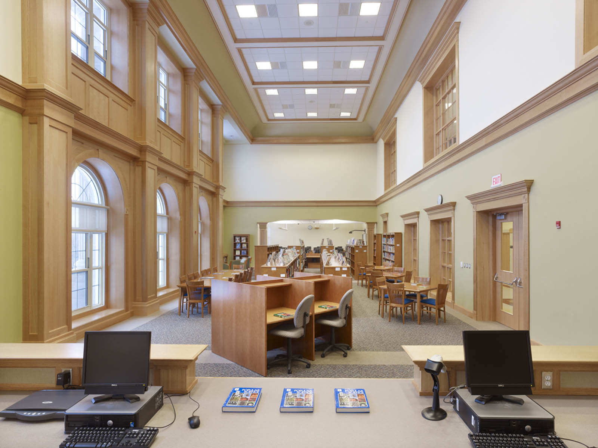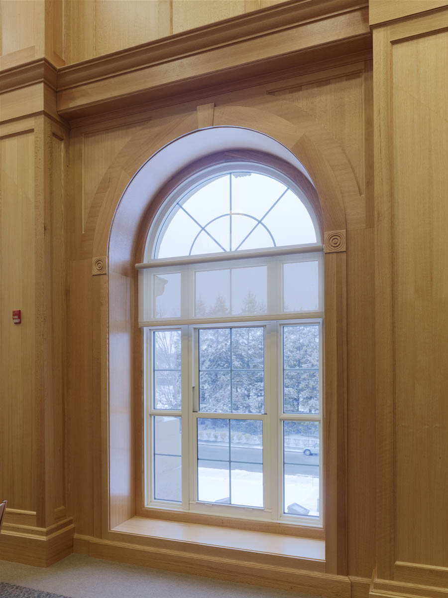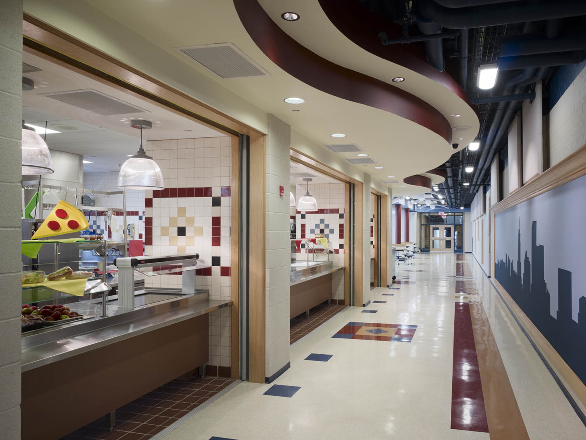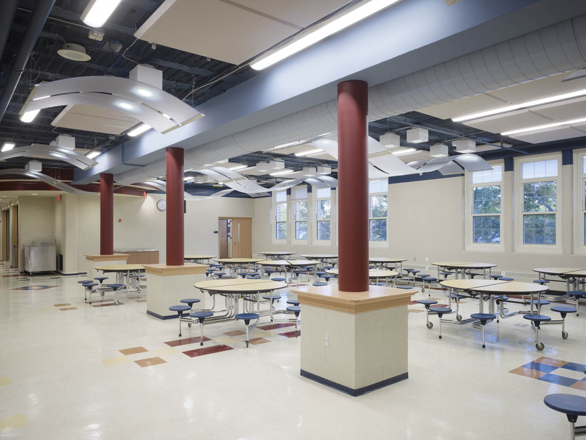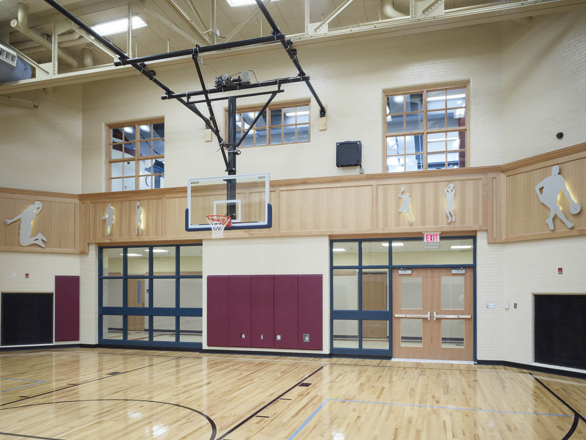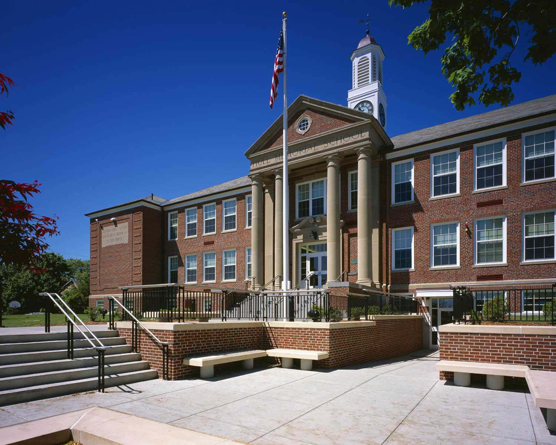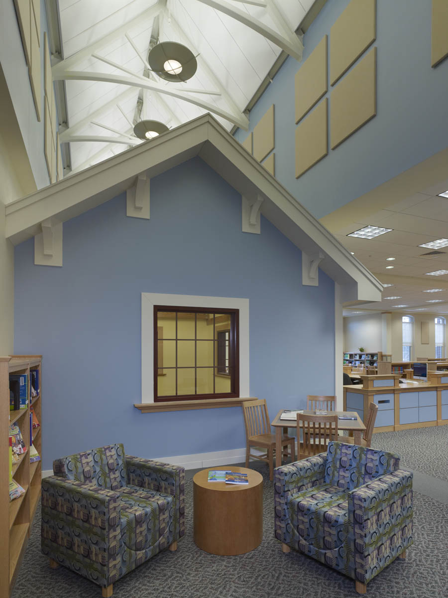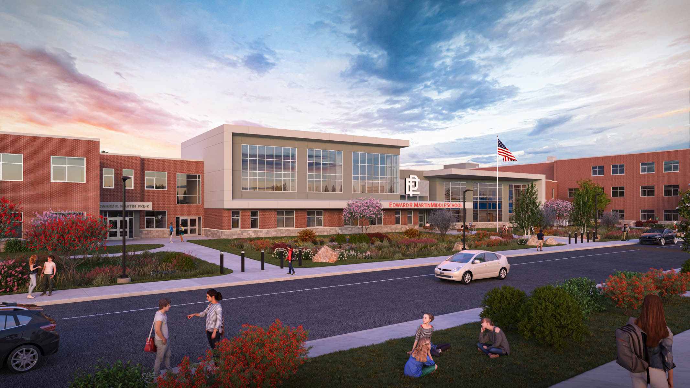Nathan Bishop Middle School
Providence, RIAs the first NE-CHPS “historic” green school renovation in Rhode Island, the Nathan Bishop Middle School involved the renovation of a deficient 20th Century school building into a revitalized 21st Century educational facility. This historic 1929 building began its life as a school, was re-purposed by the City of Providence during a period of declining enrollment, only to then remain abandoned for several years after due to its poor physical condition.
Ultimately, Ai3 developed a collaborative design solution that would retain the historic character of the existing school building without compromising modern educational amenities. Inherent architectural features, like the arched windows expressed on the façade and the coffered ceiling of the original auditorium, were restored rather than replaced. Extreme care was taken to integrate the building systems that had been added over time, such as plumbing and fire protection, within the walls, rather than keeping them exposed. A comprehensive renovation allowed for expanded community access and use, enhanced performing arts opportunities after rehabilitation of the existing auditorium, improvement of the single-story library into a double-height media center with integrated technologies, and the conversion of previously outdated classrooms into quality learning environments equipped with updated technology and building systems – all composed within the 1929 shell.
The final building program is approximately 133,150 square feet and includes space for approximately 750 students. The design, approval, and permitting of the project was completed in approximately 10 months with construction beginning May of 2008 and occupancy taking effect in the Fall of 2009. The Nathan Bishop Middle School has since received numerous historic and educational awards, with specific accolades for the salvation of a historically significant icon and its conversion into a 21st Century educational facility that includes numerous sustainable and green design strategies.

