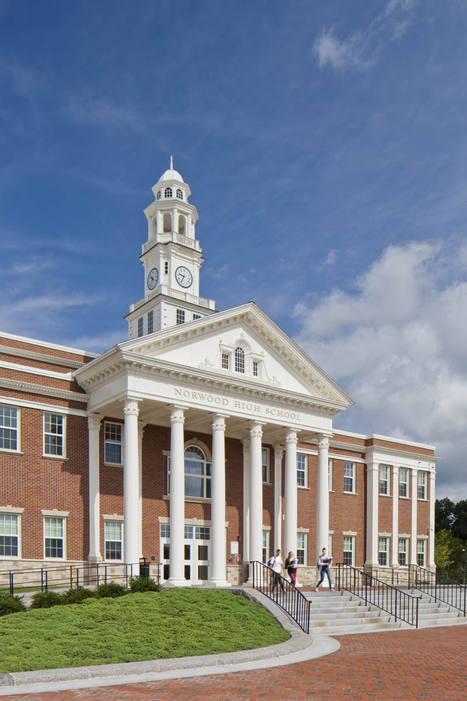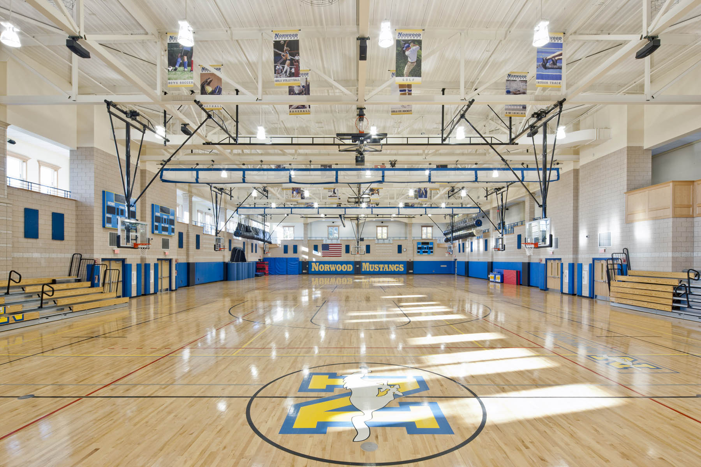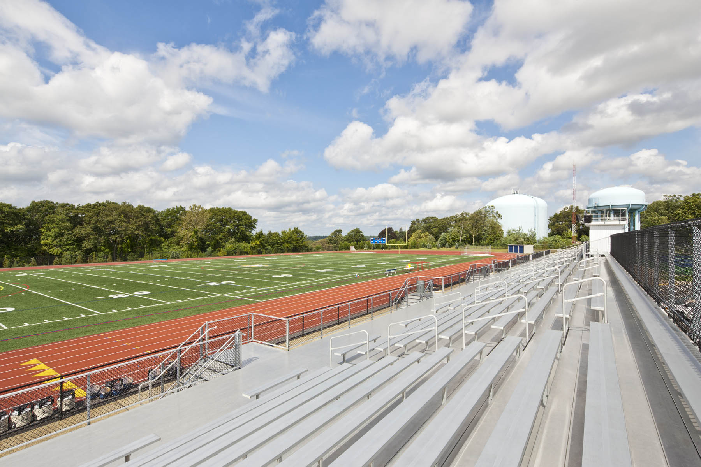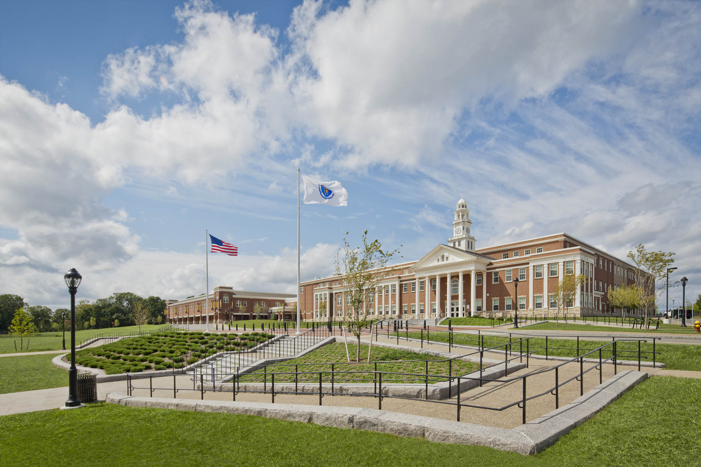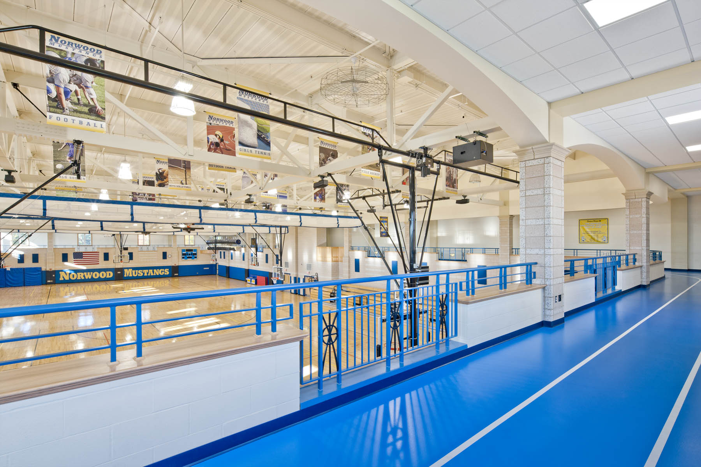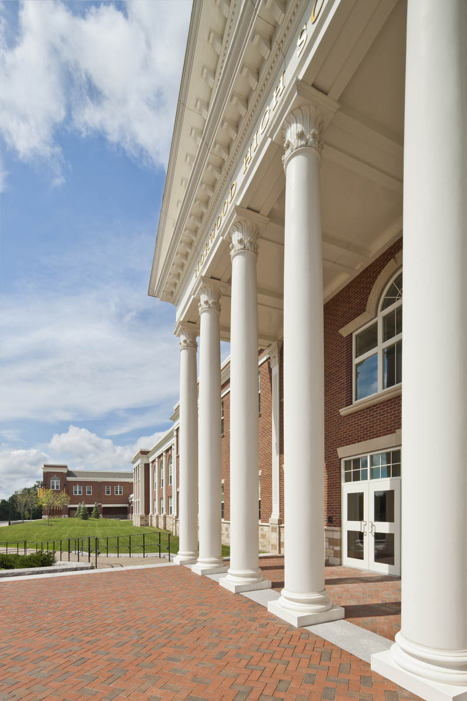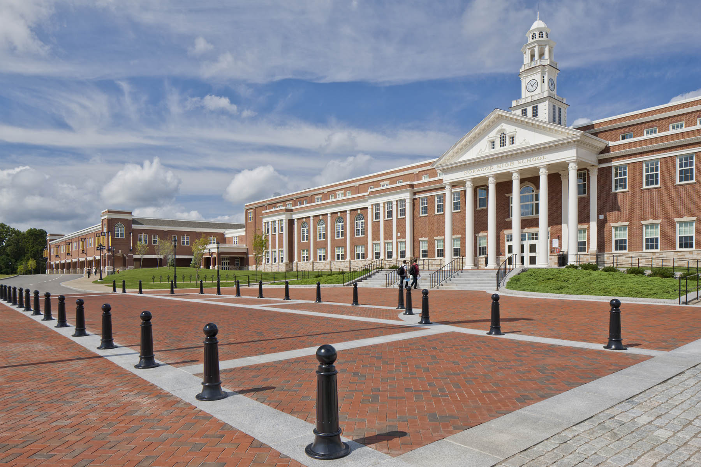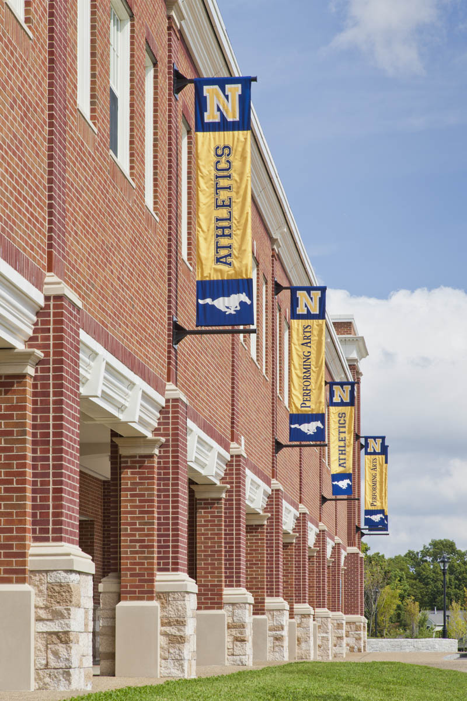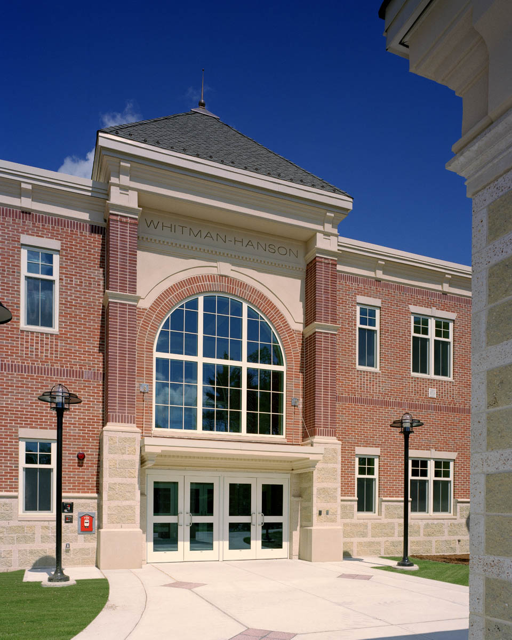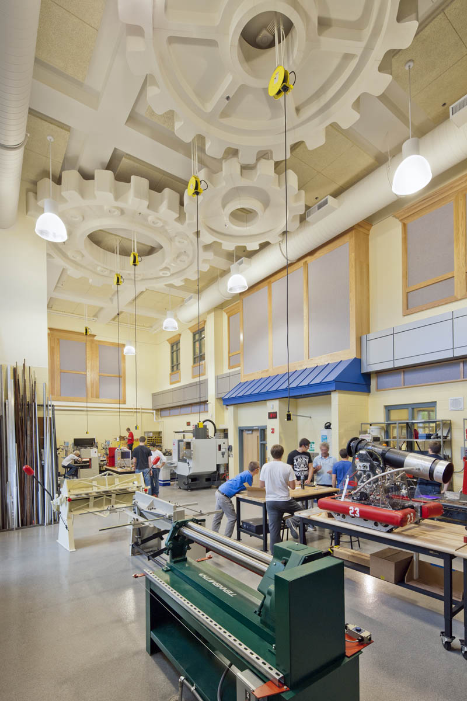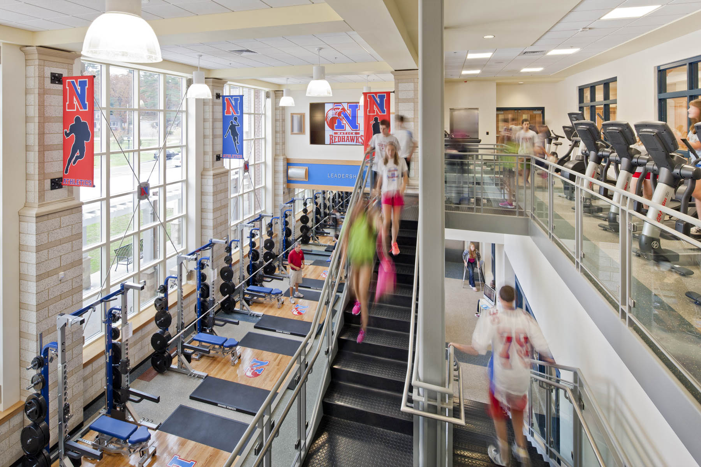Norwood High School
Norwood, MAThe new Norwood High School replaced a 1928 historic high school building originally designed by architect William Upham. Although grossly outdated and in very poor condition, many residents had significant sentimental ties to the Greek Revival style and details of the former building. Ai3 designed the new high school as a modern 21st Century educational facility while including subtle references to the details and style of the former building such as the cupola clock tower, entry pediment artwork, coursed ashlar granite base, pediment columns, and façade pilasters. The approach provided a traditional architectural style that was overwhelmingly accepted by residents. Although the exterior of the new high school appears traditional, upon moving inside the building visitors are immersed into a progressive, high-tech, 21st Century educational facility that represents the very best in educational, sustainable, and green design strategies.
Norwood High School was the first school designed and built as part of the Massachusetts School Building Authority’s “Model School Program”, using Ai3’s Whitman-Hanson Regional High School as the Model School. The new Norwood High School includes several educational program adjustments and a distinctly different architectural appearance but maintains all of the high-quality and high-performance features that made Whitman-Hanson such an enormous success. The new Norwood High School also includes many new advancements in educational technology, lighting, energy efficiency, “green” design, and overall building science. The completed facility incorporates numerous unique organizational strategies, learning environments, and technological advancements rarely available in a high school environment.
The new facility was constructed directly adjacent to the existing occupied high school and required some demolition of the existing facility to provide space for the new building. Therefore, the project required comprehensive provisions for phased-occupied construction on a site that was occupied throughout the duration of construction.
“Our project had a very critical historical component that required the architects to be sensitive to the architectural style of our current school and the entire town. Ai3 listened, responded, and produced a solution which far exceeded our expectations… helping to rally the entire town around our school project and playing a key role in its success. No other architect we have worked with was able to meet this critical challenge.”

