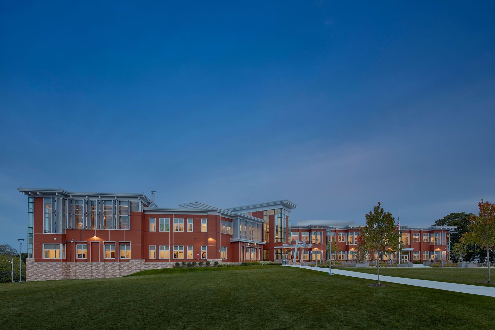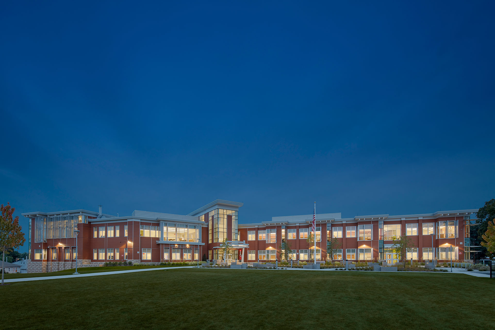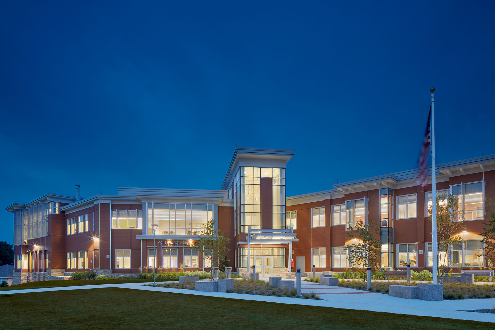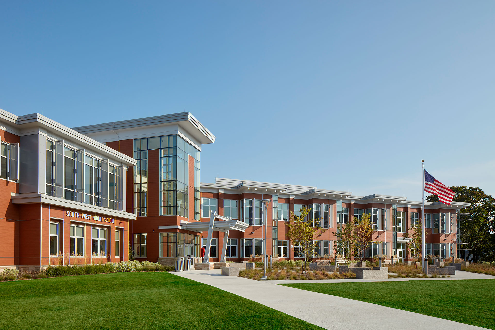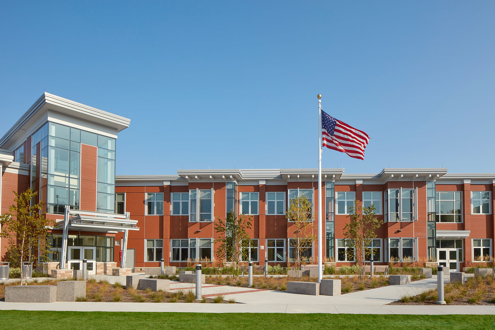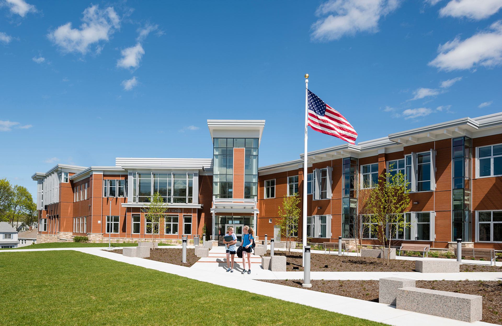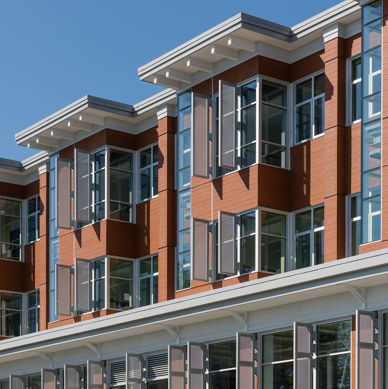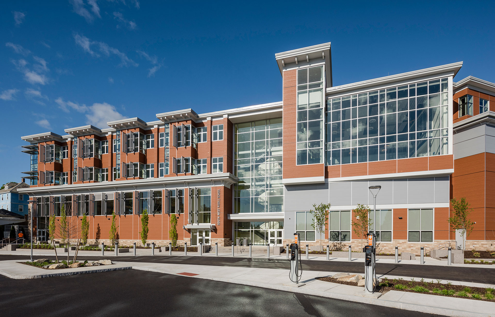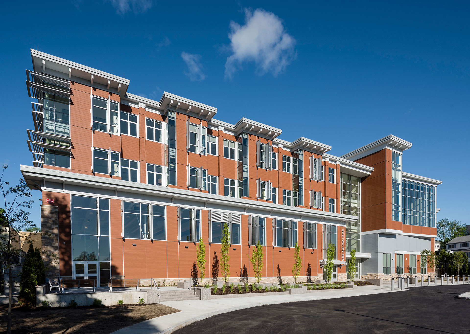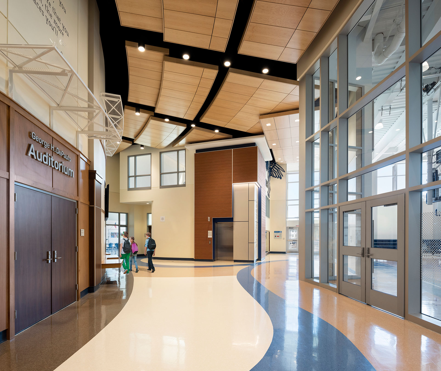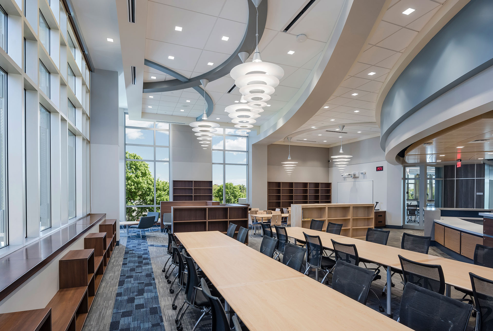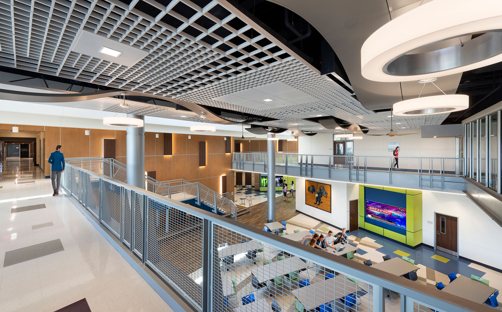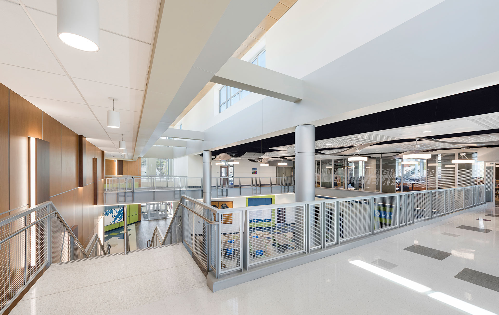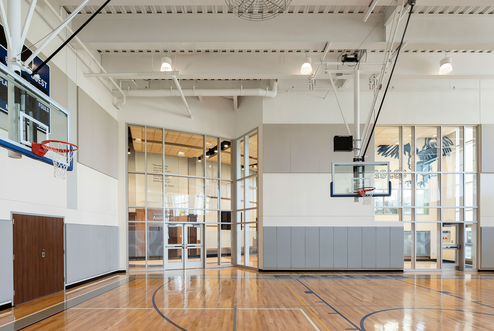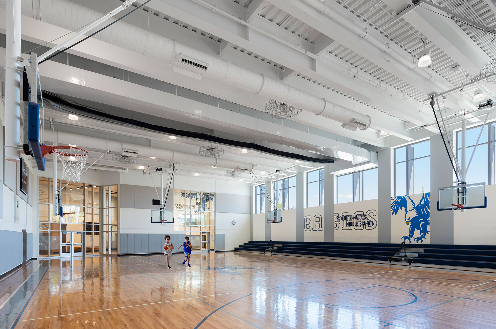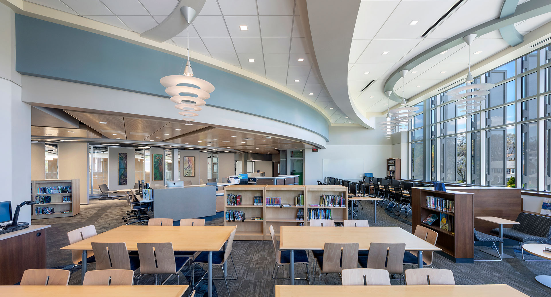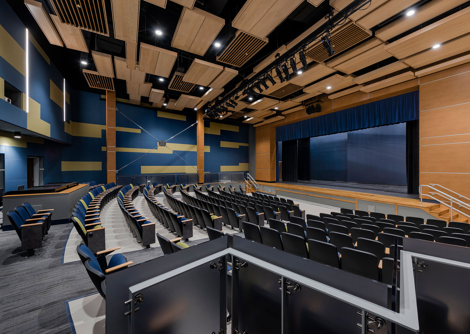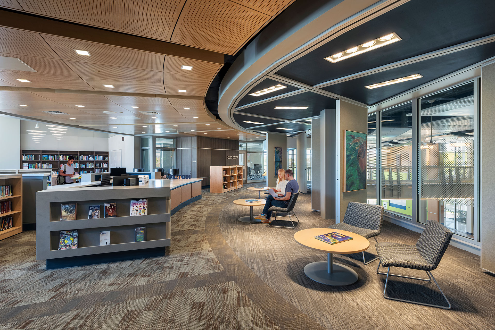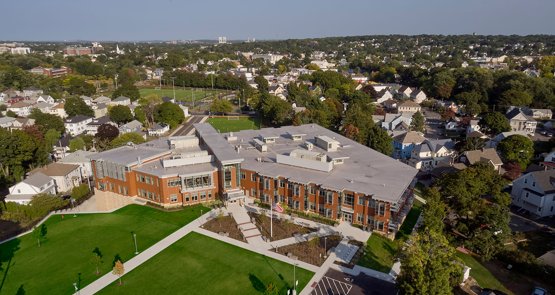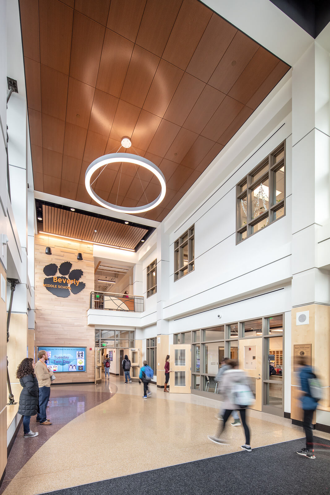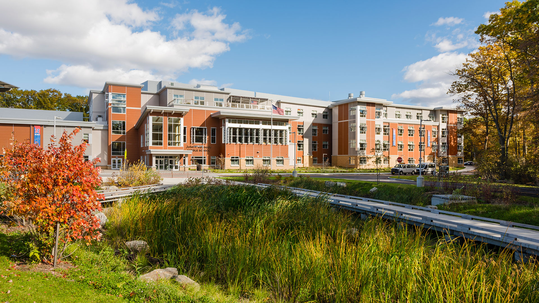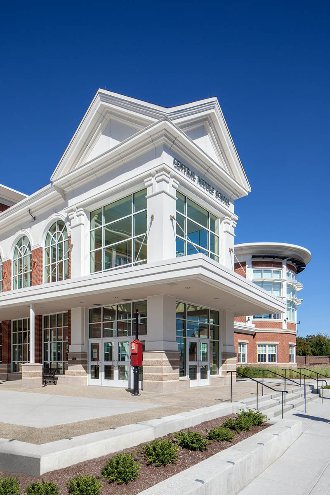South-West Middle School
Quincy, MAThe new South-West Middle School was designed as a community bridge that physically connects two urban neighborhoods previously disconnected by the former 1934 school building on the site. The school delicately traverses the sloping sight and maximizes the usable area above the flood plain while simultaneously offering an abundance of green space to both neighborhoods. The centrally located circulation spine within the school connects the Granite Street neighborhood to the Roberts Street neighborhood adjacent to Kincaide Park. Designed from a visionary educational plan, the school creates a forward-thinking environment where student work and exhibit become the backdrop for an open concept that encourages student and teacher collaboration. The educational plan for the new South-West included highly transparent grade-level neighborhoods, where glass-wall classrooms provide the necessary noise separation while simultaneously placing student learning on display within each grade-level neighborhood. Classrooms wrap around a common project area in each neighborhood, allowing students to move throughout the academic areas without the traditional confines of hallways and corridors. The arts and media are combined in a second-story exhibit and collaboration area that overlooks the student dining commons, creating visual connectivity throughout the building. The 95,732 sq. ft. middle school accommodates 430 pupils in grades 5-8. A very small site, a significant grade change of 25’, being located in a densely-populated Quincy neighborhood, and flood plain boundaries were all challenges that required the new facility to be carefully planned. The solution is a three-story building that locates its main floor along the upper level of the site and tucks its lower floor into the hillside. It is organized into four grade-level academic teams; locating the neighborhoods for grades 5 and 6 on the main floor and those for grades 7 and 8 on the floor above. Each academic neighborhood includes integrated special education spaces plus central maker/builder spaces for hands-on project-based learning assignments, demonstrations, and presentations. A two-story atrium along the building’s spine connects the front to the rear and creates indoor/outdoor connections through transparency, natural daylighting, and numerous vantage points. The entire building is designed to support a welcoming feeling for students, parents, and community members while maintaining a safe and secure culture.
“The energy, innovation, creativity, and enthusiasm Ai3 brings to the table is contagious… they always deliver no matter how big the challenge. They are the perfect portrait of professionalism and perfection… on time and under budget on our large-scale, fast-track projects.”

