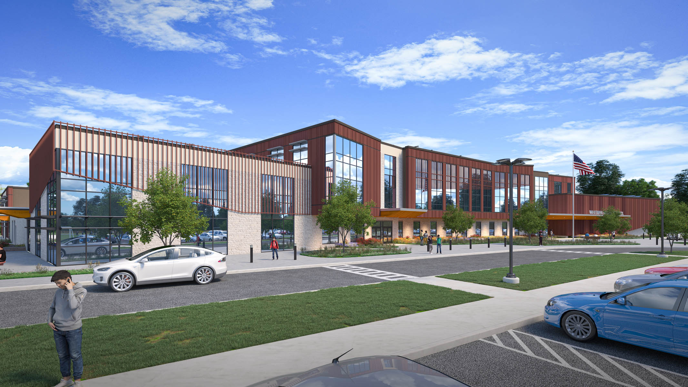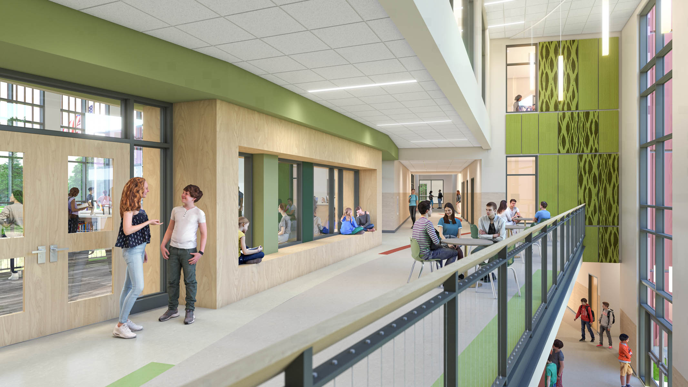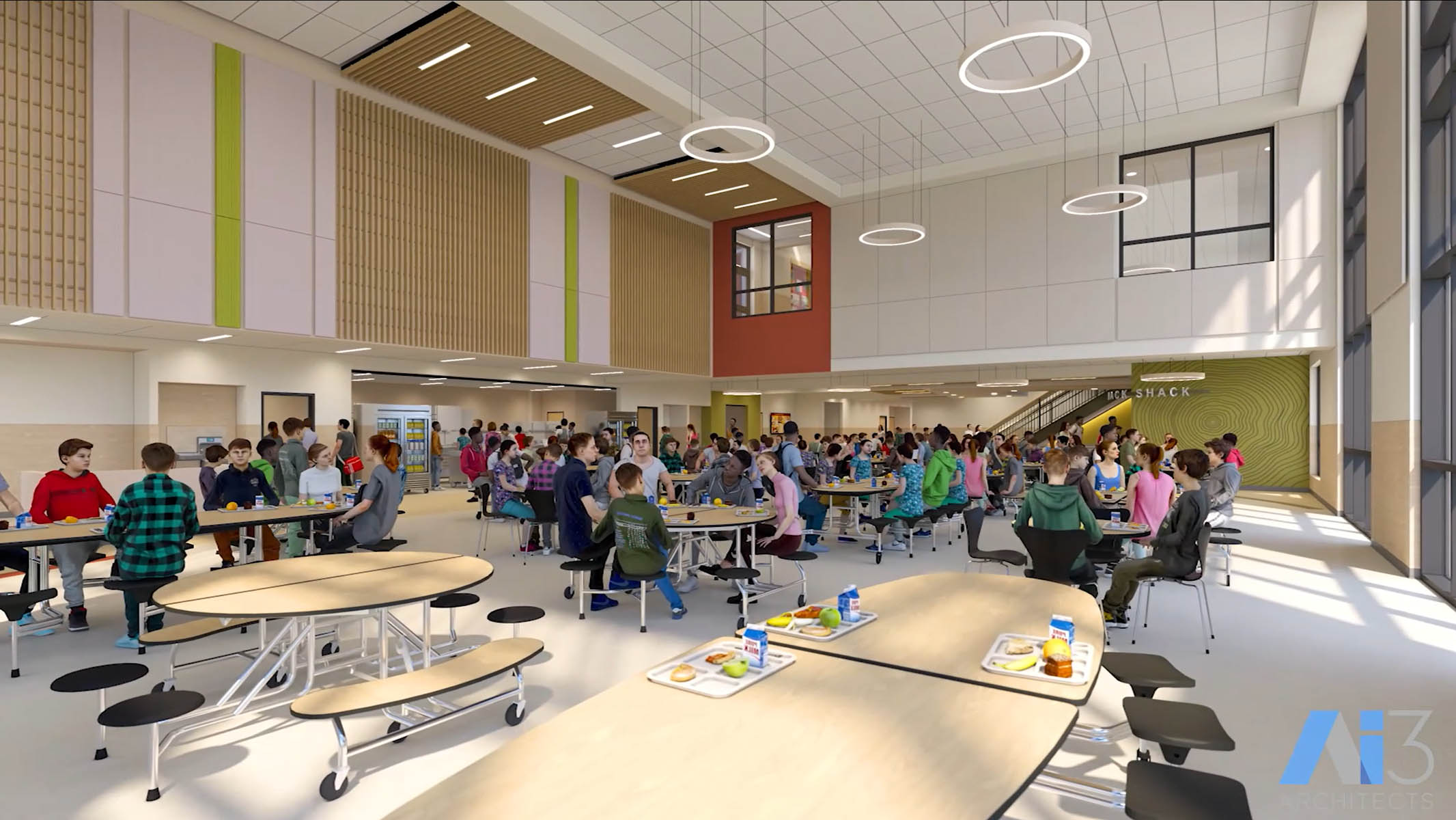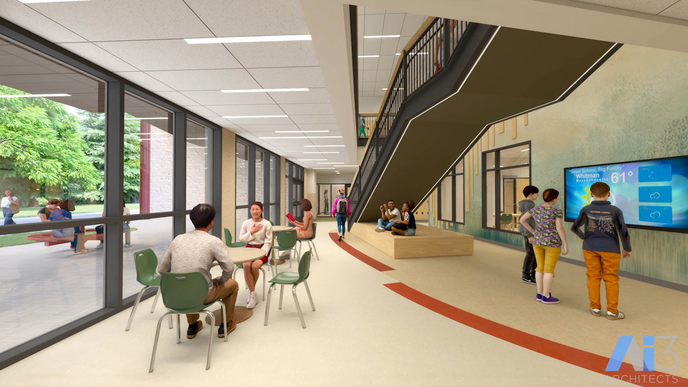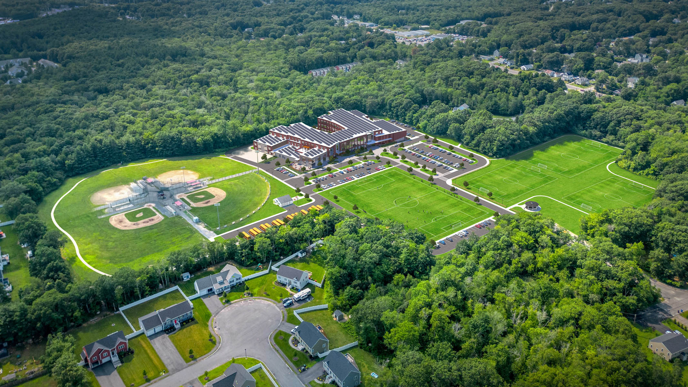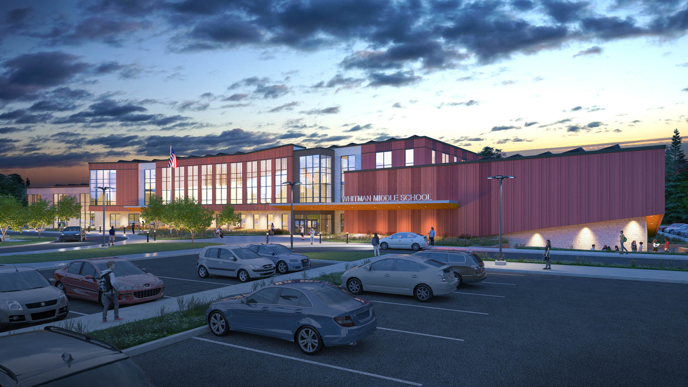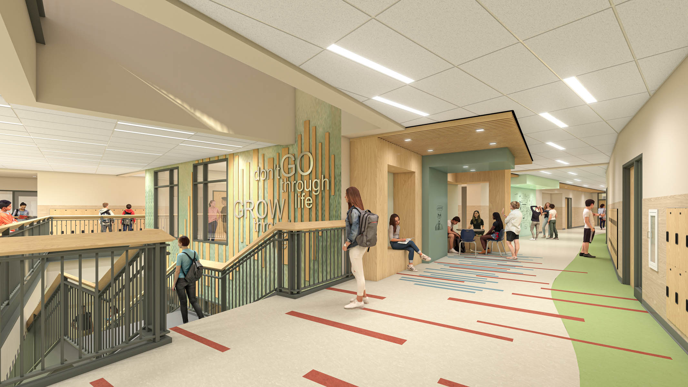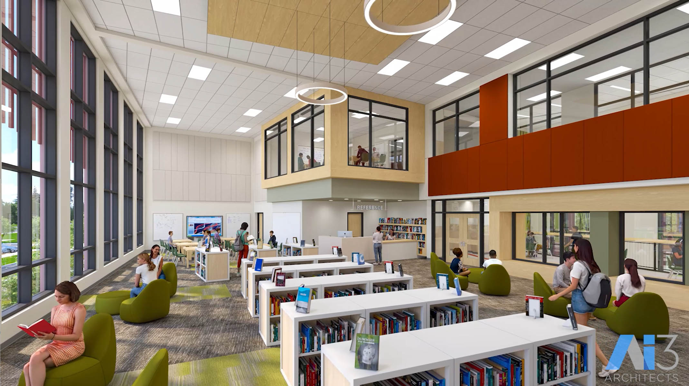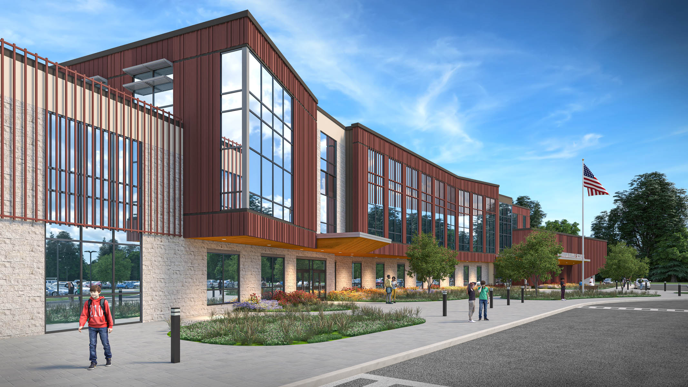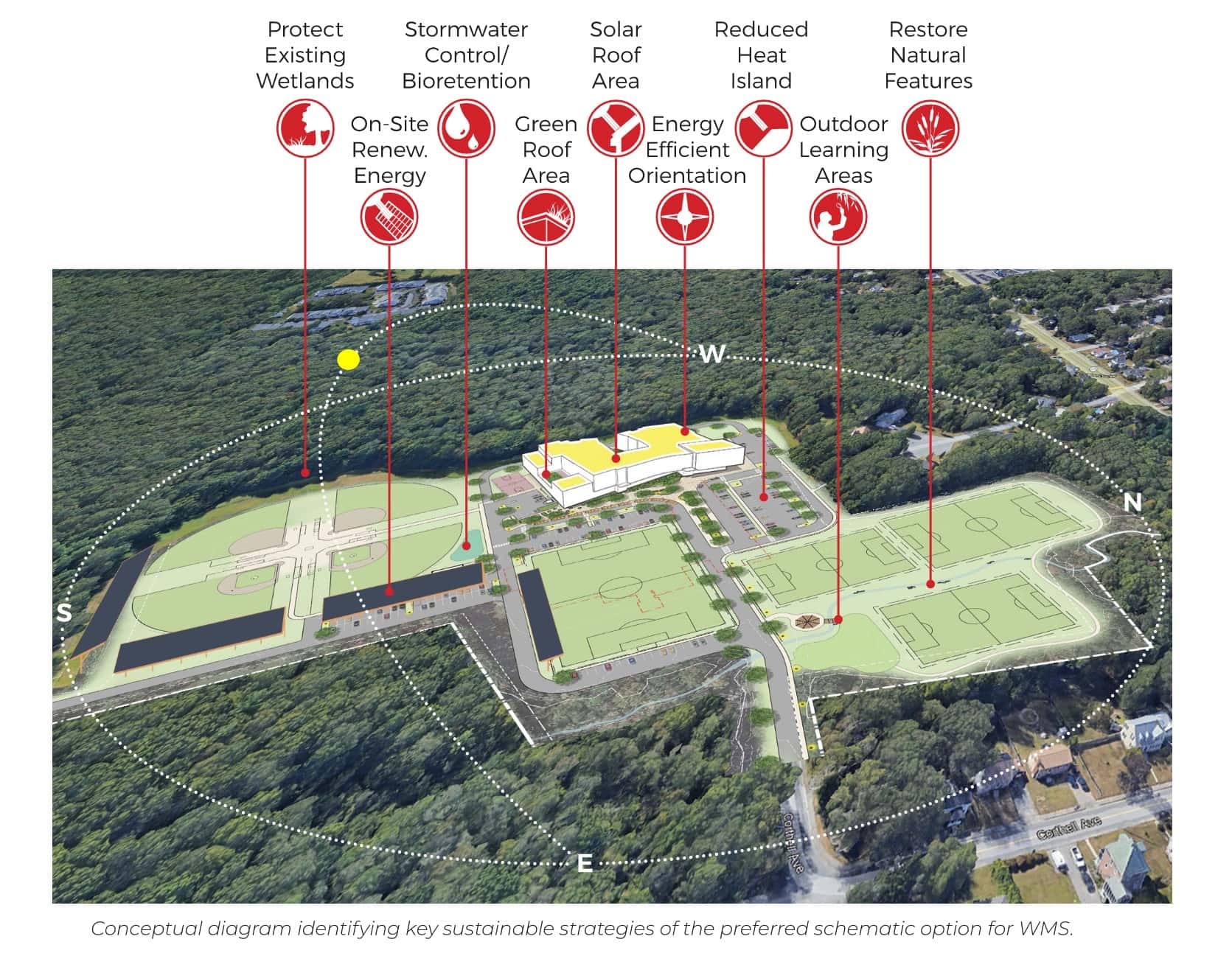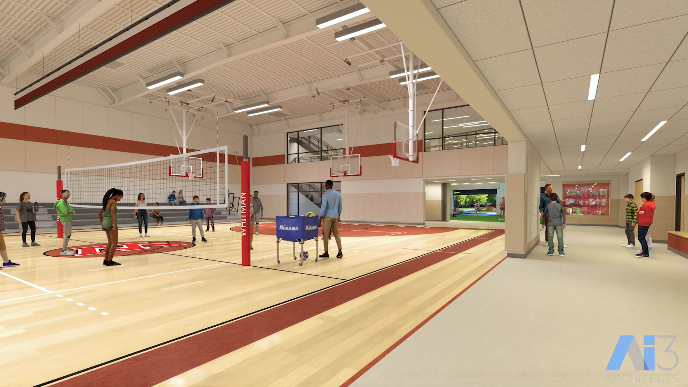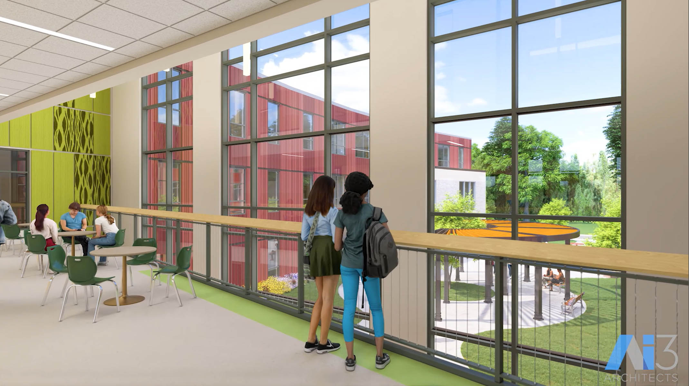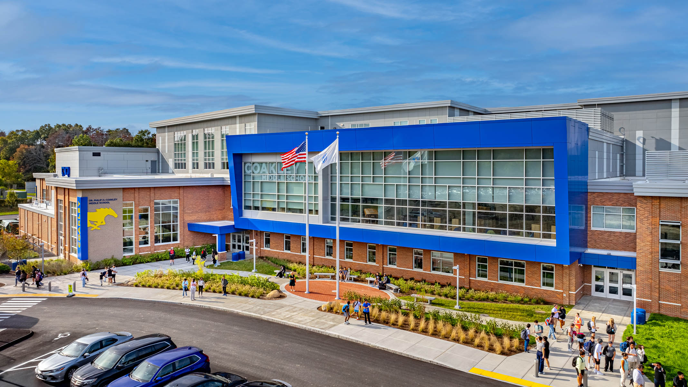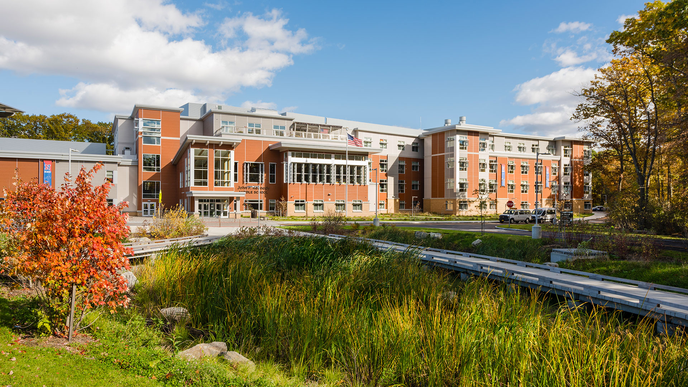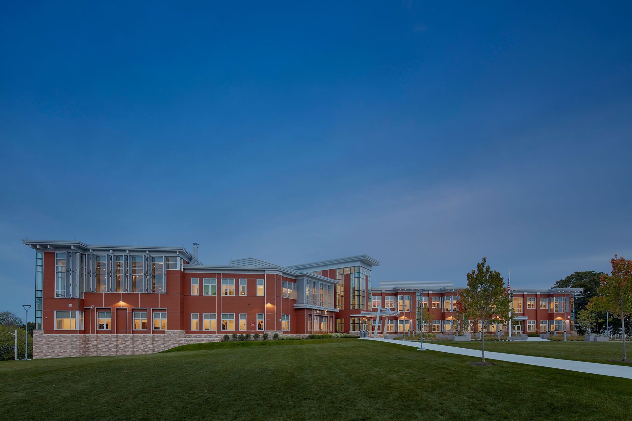Whitman Middle School
Whitman, MAWhitman Middle School is a 138,605sf new construction project serving 675 students in grades 5-8. It is one of six schools that make up the Whitman-Hanson Regional School District. Ai3’s relationship with Whitman spans over 20 years, having first designed the Whitman-Hanson Regional High School – the first model high school and first green school in the Commonwealth. At 50 years old, Whitman’s existing middle school was suffering from the effects of water infiltration, mold, and failing building systems, simultaneously leaving students and staff uncomfortable in a poorly organized learning environment. The District sought a designer who could provide an innovative, student-centered design solution that would resolve educational inequities, design a building seamlessly integrated into the natural surroundings of the site, and maximize energy efficiency to support a healthy learning environment.
Ai3 worked closely with the District and school administrators to understand the impact of moving the 5th grade from Whitman’s two existing elementary schools to the new middle school. Ai3 has assisted over 16 communities and guided districts in public outreach efforts with parents, teachers, and community members where our research and experiences regarding 6-8 and 5-8 grade level configurations were shared. Ai3 allowed the community to develop the rubric for which success would be defined. Ultimately, the District administration, School Building Committee, and School Committee elected to transition from a 6-8 grade level configuration to a 5-8 grade level configuration for the new middle school project.
The resulting new, Net Zero Energy, healthy building design uses site environmental analysis to ensure an energy efficient organization and a strong connection and response to its surrounding environment. The compact building footprint avoids a complex and disruptive phased-occupied construction project, while also minimizing disruption to the widely used town fields. Doubling as a community resource, the building design places shared spaces – like the auditorium, media center, and dining – at the front of the building and the academic wings in the rear encircling outdoor classrooms, allowing for a clear distinction between shared and academic spaces and a direct connection to the adjacent wetlands for educational opportunities.

