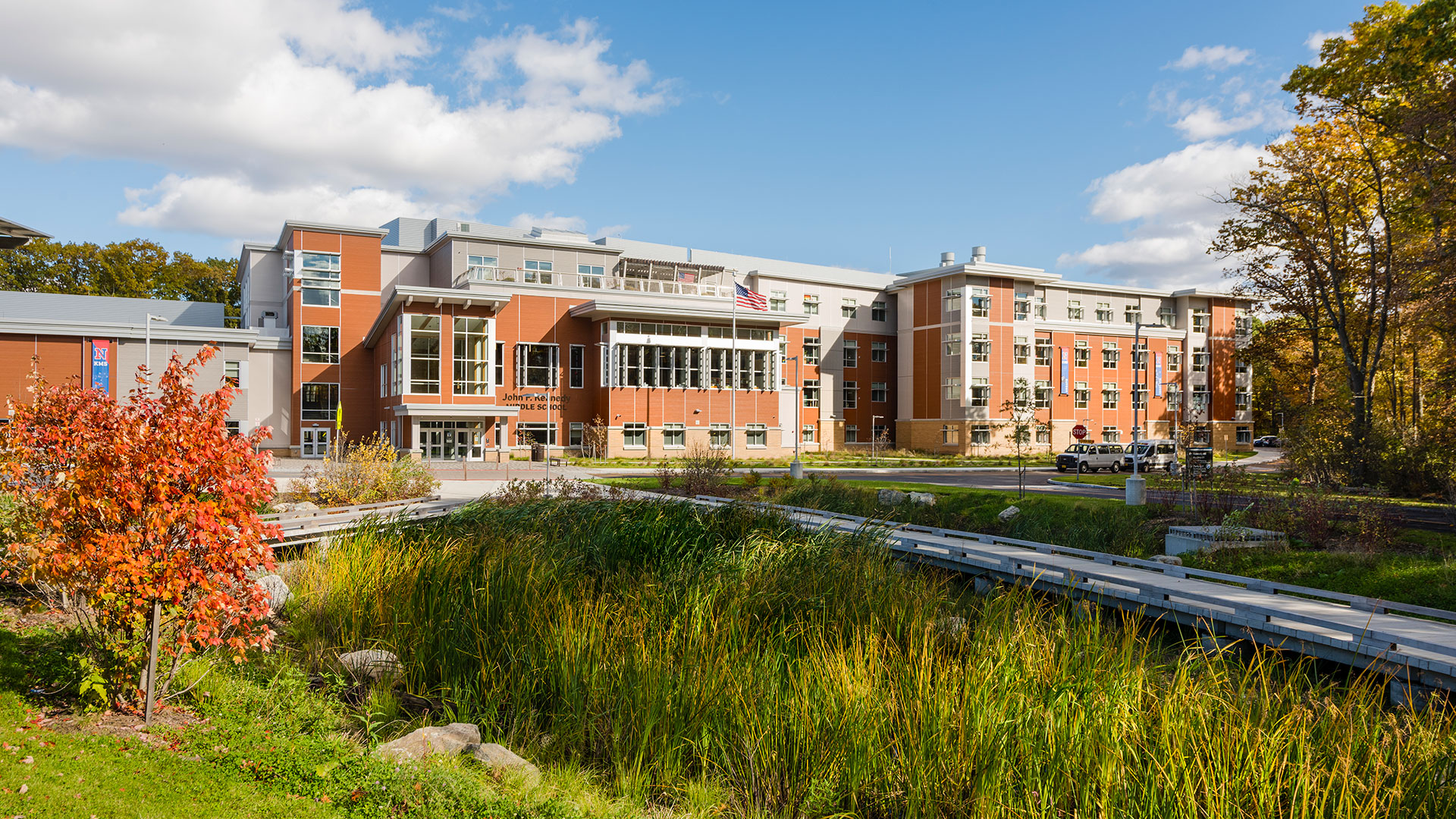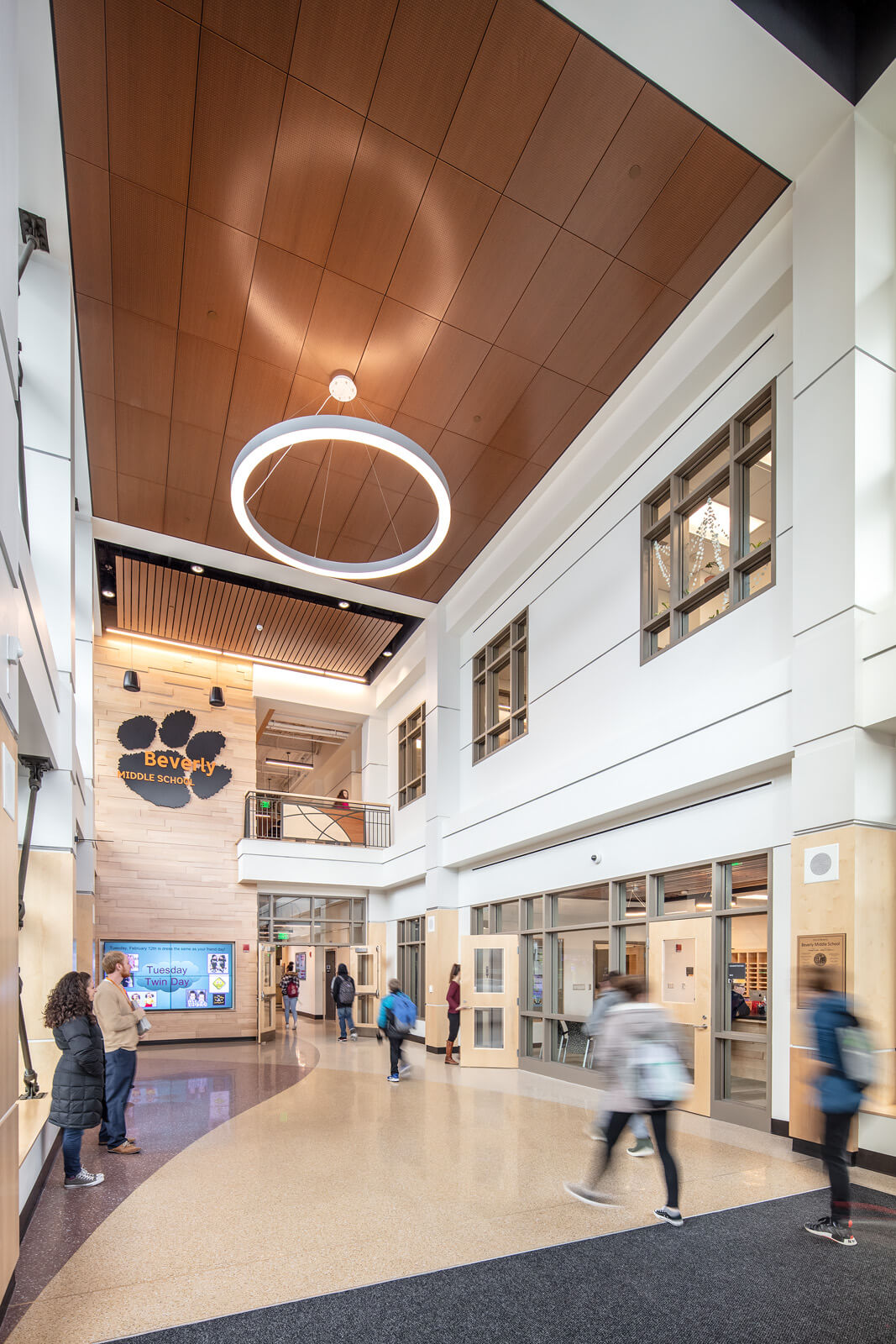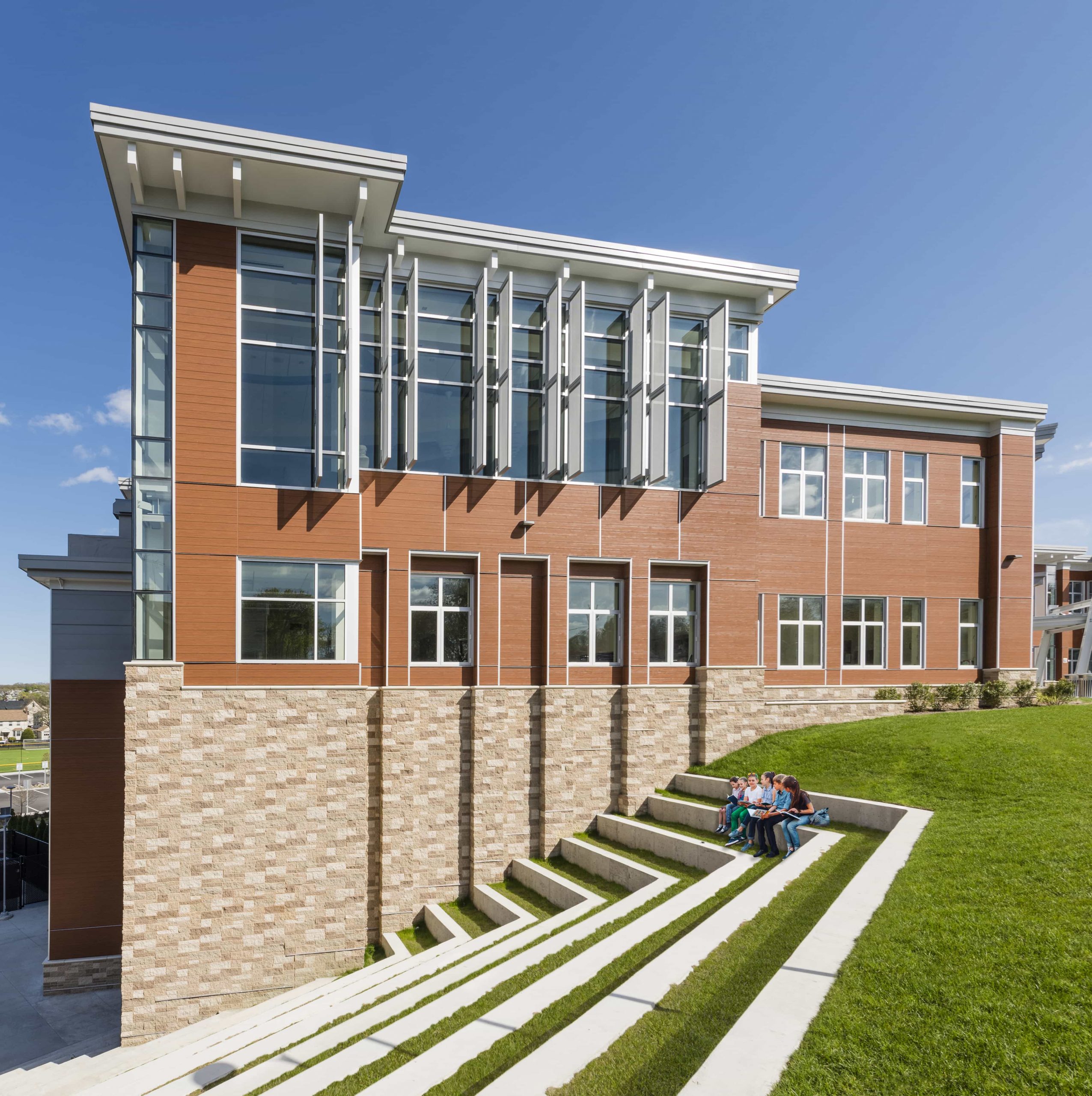Coakley Middle School
Norwood, MAThe new Coakley Middle School project is a continuation of Ai3’s long history of design projects in Norwood, which started 20 years ago with the new Norwood High School and a comprehensive Feasibility Study and Master Plan. The new Coakley Middle School serves 1,070 students and will transition from the current 6-8 grade structure to a 5-8 school model. Ai3 spent many months engaging and communicating with parents, faculty, staff, and community members regarding the grade level reconfiguration, which was unanimously approved. The new school will occupy the existing school site. The building layout and configuration is organized to address optimal orientation of learning spaces to maximize energy efficiency and daylight, creating one of the most integrated academic neighborhood designs. The new plan orientation maximizes support of team teaching at the 5th grade level, as well as academic neighborhoods at the 6th through 8th grade level. The compact four-story school allows for maximum green space and clearly divides the building program into a defined public zone containing shared community programs such as the gymnasium, student commons, and auditorium at the front of the school and a private zone containing academic teams and neighborhoods at the back of the school. The four-story academic zone allows the 5th grade to be located on the first floor with the 6th grade above, forming a “lower school”, which has dedicated student dining spaces, allowing lunch to be served in two periods. The third floor contains grade 7, and the fourth floor contains grade 8. This configuration allows the upper grades to function as an “upper school” with their own dedicated student commons area. The new Coakley Middle School will feature centrally located programs for universal access such as the performance technology studio, virtual reality lab, and student collaboration spaces. These dynamic spaces will support self-directed project-based learning opportunities for all grade levels.



















