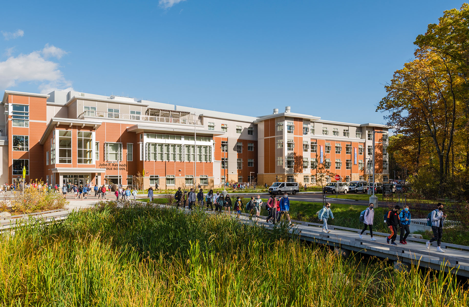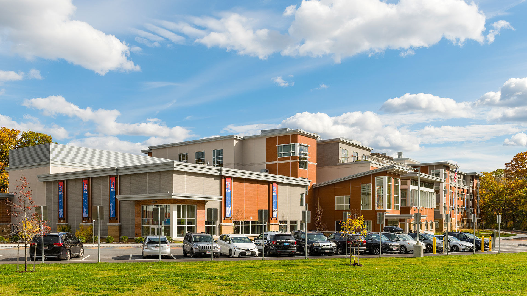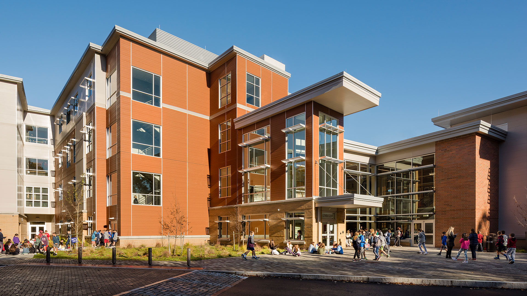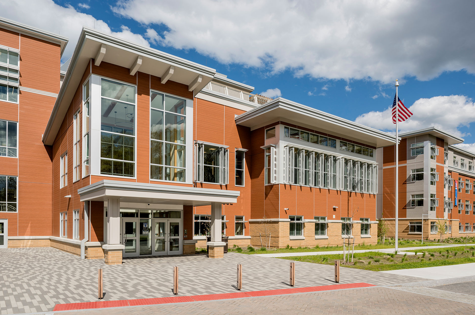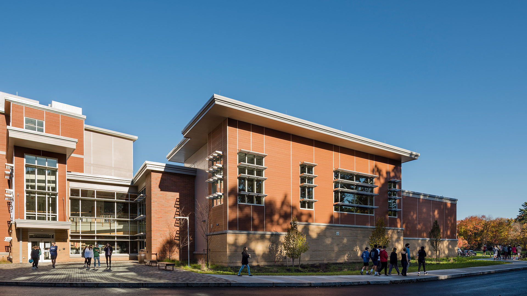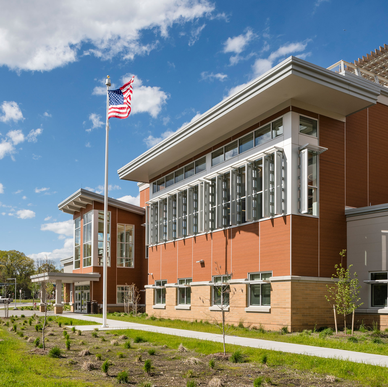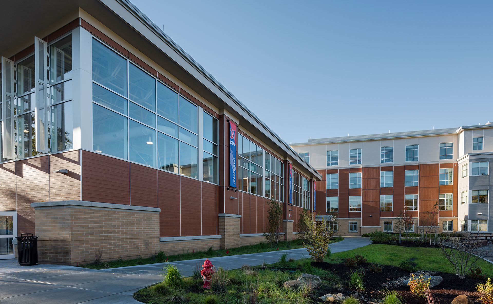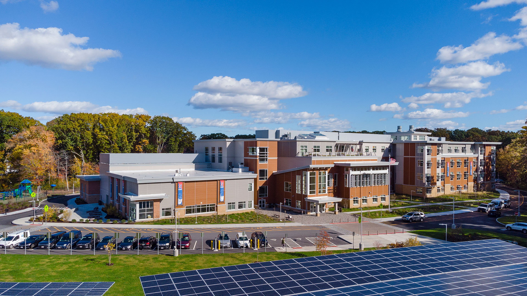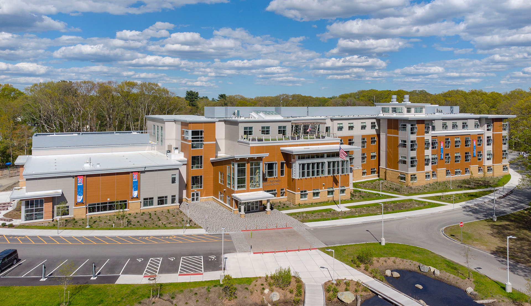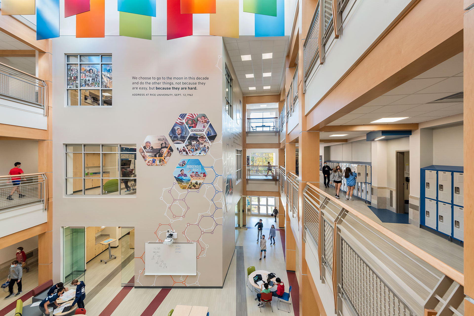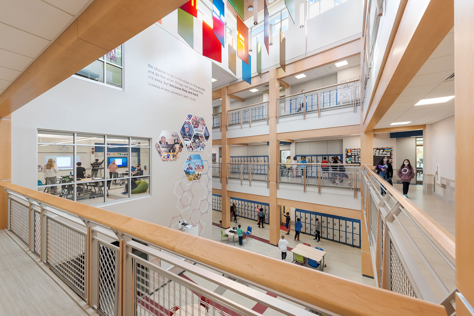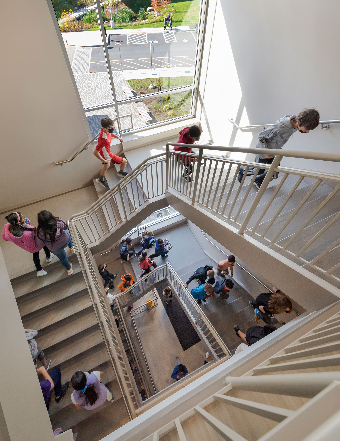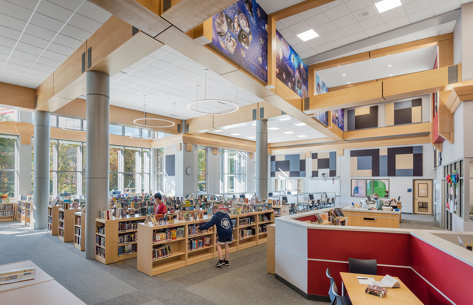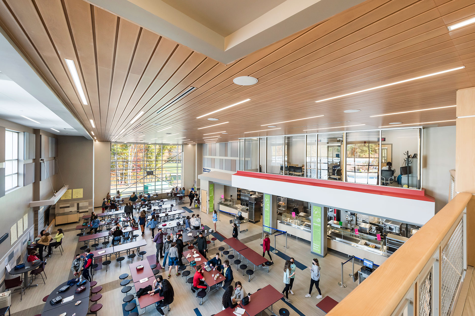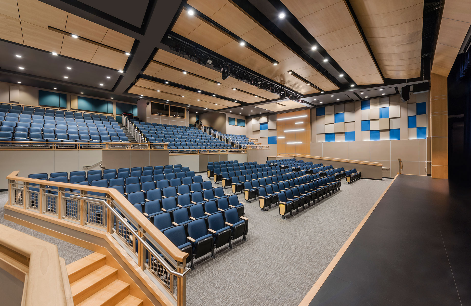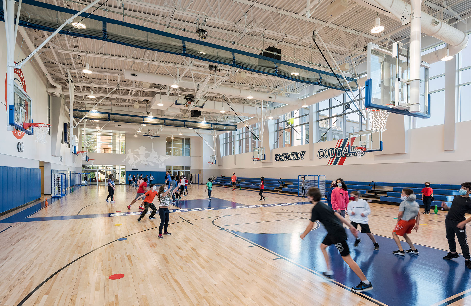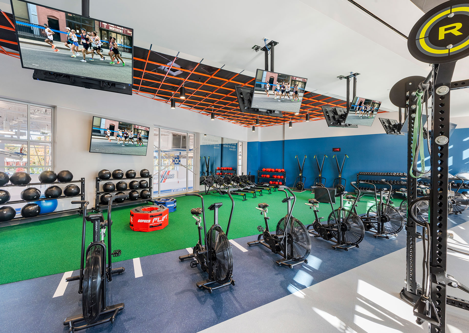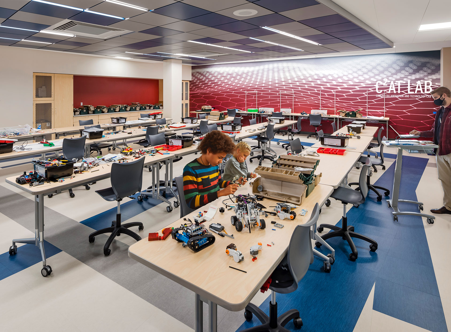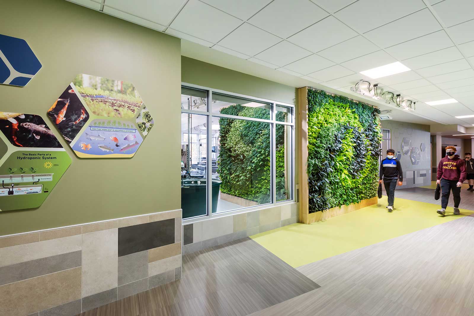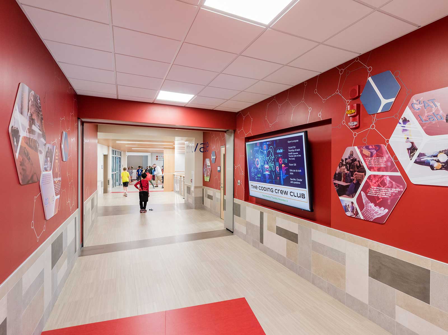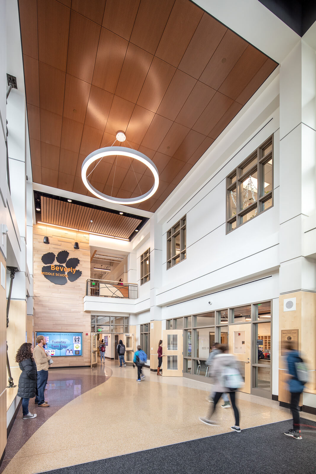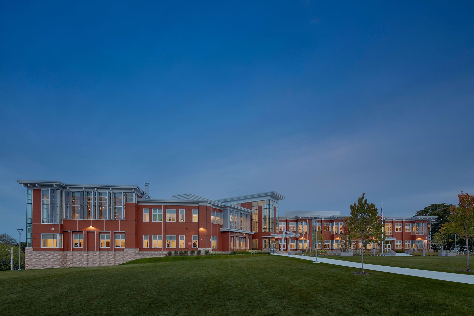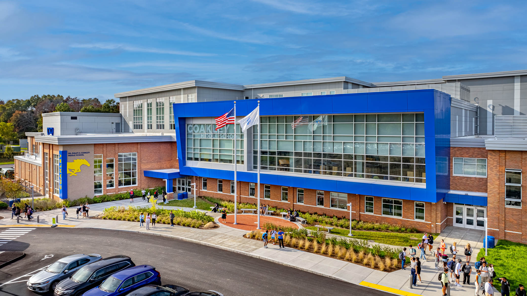Kennedy Middle School
Natick, MAKennedy Middle School was designed to support a visionary middle school educational plan, emphasizing the Town of Natick’s commitment to a forward-thinking school environment where science, technology, engineering, math, and art educational programs are incorporated into a “hands-on” curriculum to prepare students for the programs offered at the high school level. The forward-thinking educational plan for the new school, which received accolades from the Massachusetts School Building Authority, includes four flexible, content-specific, project-based learning labs: 50-seat planetarium, virtual reality lab, aquaponics lab, and greenhouse with a roof garden. The Kennedy Middle School pushed the boundary of STEAM and maker-builder spaces to enhance student collaboration and hands-on learning opportunities.
The new school accommodates 1,000 pupils in grades 5-8. A new reduced building footprint preserves green space and limits disruption to the natural features of the site. The design supports a 5th grade academy on the 1st floor while supporting a grades 5-6 lower school on the 1st and 2nd floors and a grades 7-8 upper school on the 3rd and 4th floors. The new school is designed in a linear organization; the termination at each end is accomplished through the placement of the performing arts center to the north, adjacent to the Brown Elementary School for shared use, and the athletic center to the south.
The site is surrounded by wetlands, vernal pools, and mature woodlands located within a densely populated residential neighborhood. The learning environment extends to the outdoors with educational environmental graphics, fit trail, and educational installations located throughout the campus. The exterior and interior design is inspired by the landscape and natural surroundings, capturing the unique natural assets of the woodlands, vernal pools, and wetlands surrounding the entire campus. The materials and colors incorporated into the exterior and interior design create a warm, welcoming learning environment while simultaneously connecting the building to the natural features of the site.

