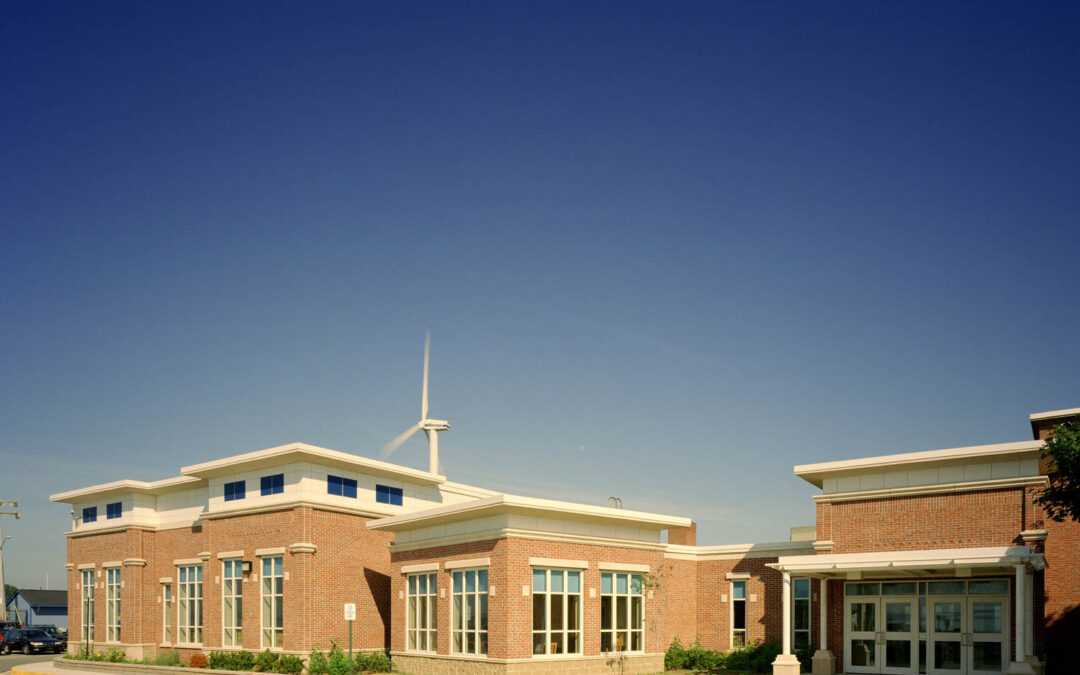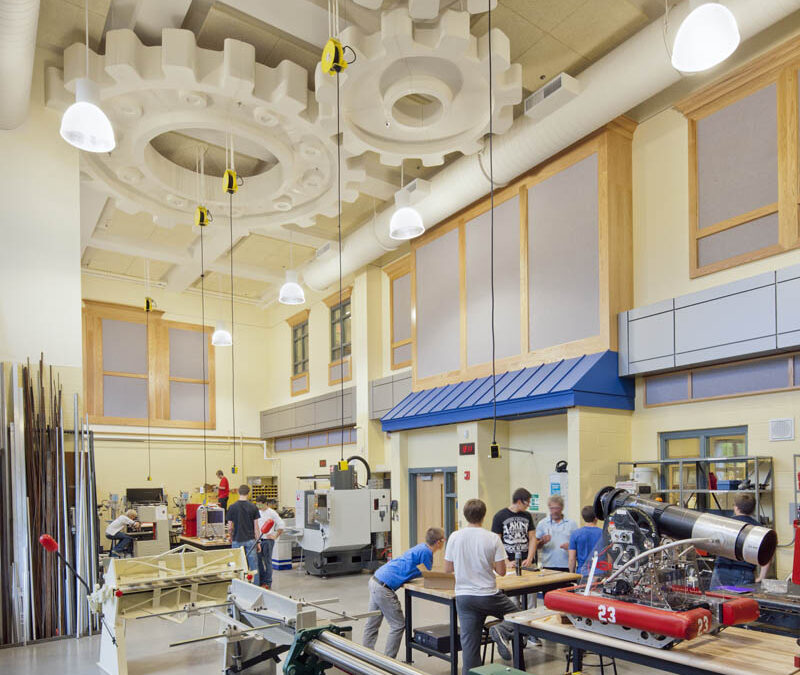

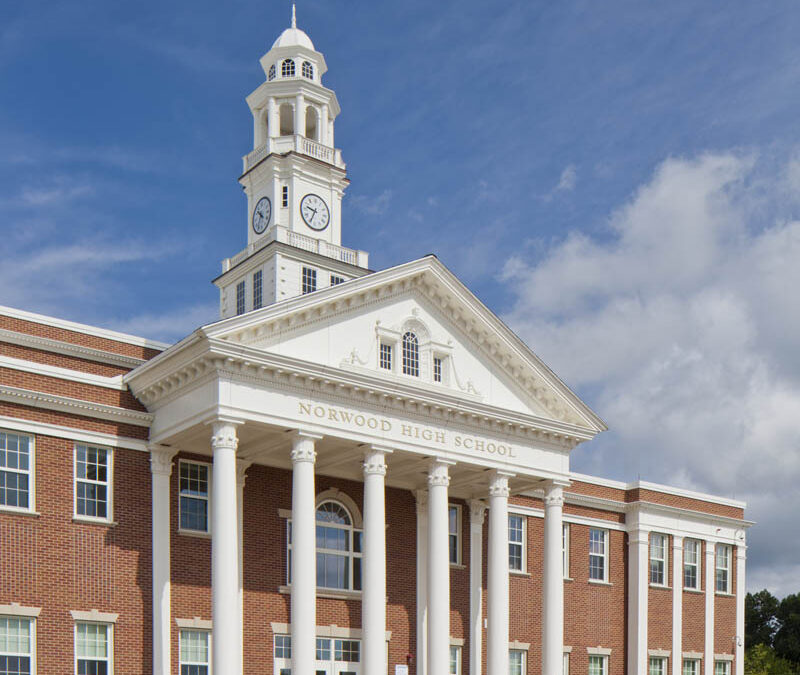
Norwood High School
The new Norwood High School replaced a 1928 historic high school building originally designed by architect William Upham. Although grossly outdated and in very poor condition, many residents had significant sentimental ties to the Greek Revival style and details of...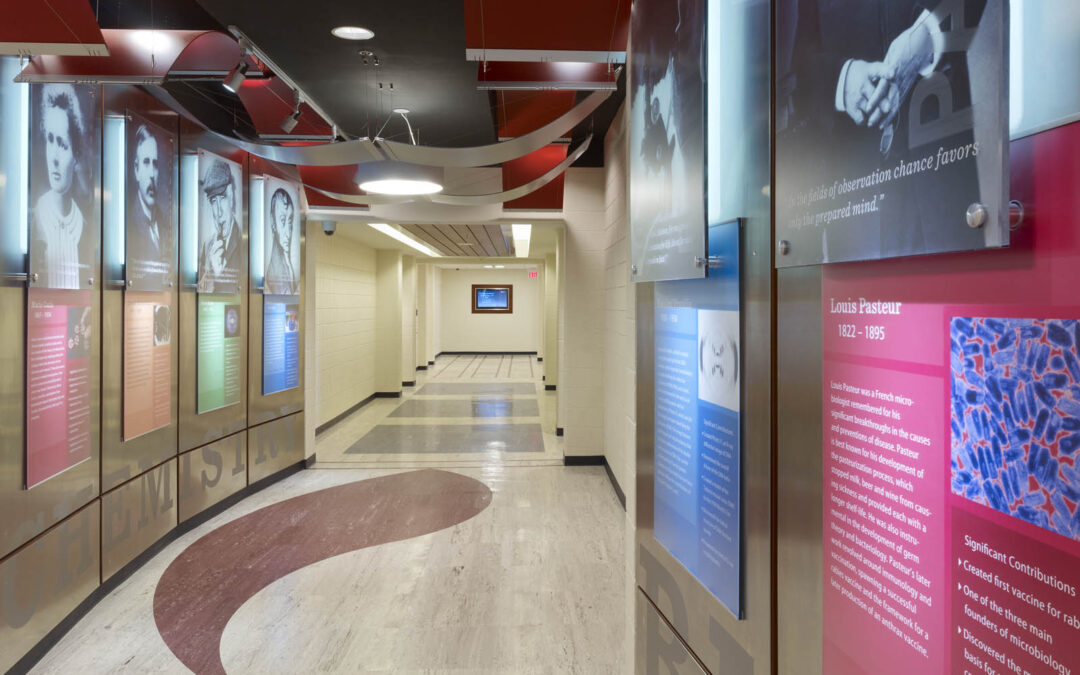
Westerly High School
The Westerly High School project involved the thoughtful coordination of three projects on a single “university-style” campus. The two historic buildings that make up the existing high school, Babcock Hall and the Ward Building, required the addition of a new Science...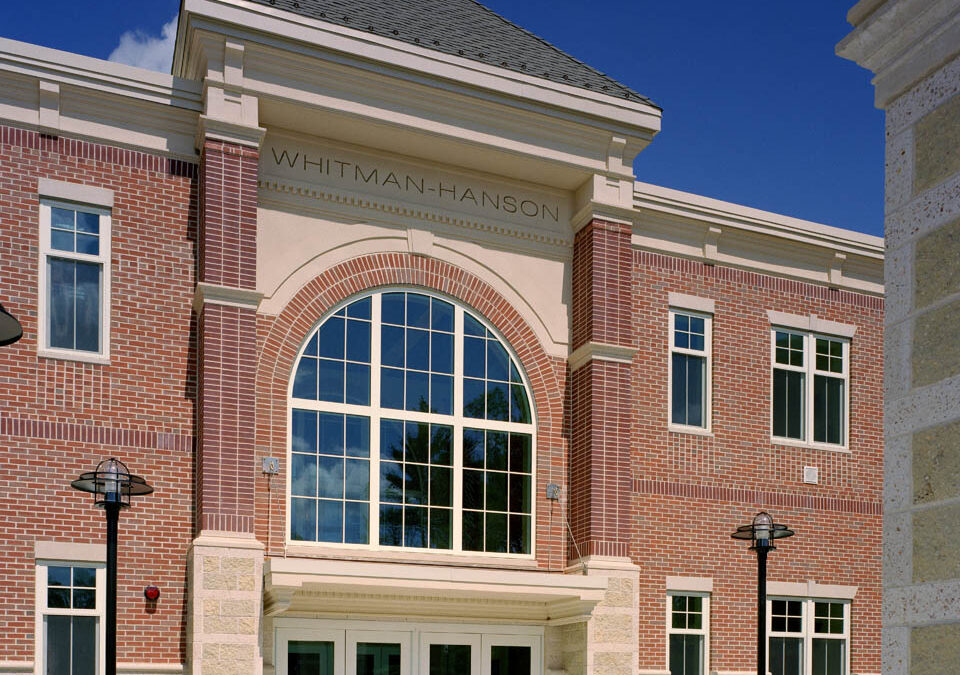
Whitman-Hanson Regional High School
Since its opening in 2005, the new 1,350-pupil Whitman-Hanson Regional High School has been toured by educators, architects, engineers, and design specialists, all hoping to better understand the results that can be achieved through superior planning, design, and...